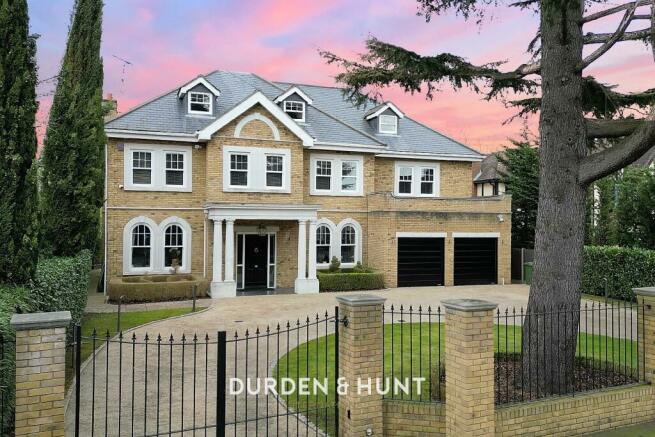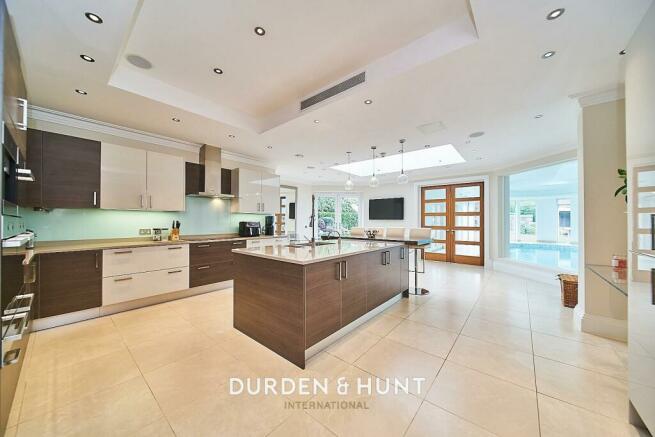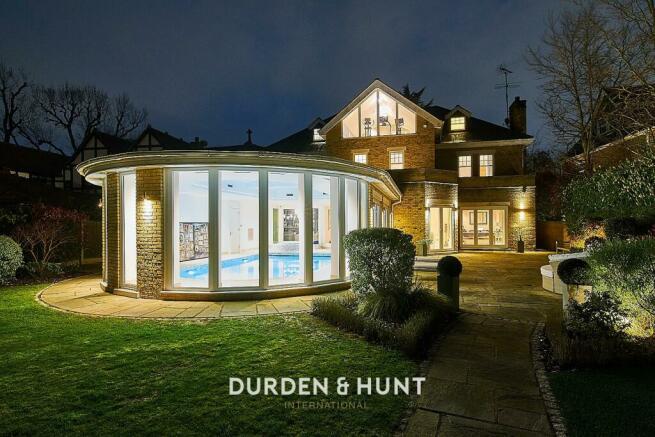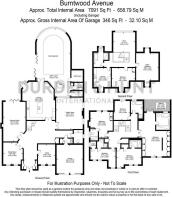
Burntwood Avenue, Emerson Park, RM11

- PROPERTY TYPE
Detached
- BEDROOMS
7
- BATHROOMS
7
- SIZE
7,091 sq ft
659 sq m
- TENUREDescribes how you own a property. There are different types of tenure - freehold, leasehold, and commonhold.Read more about tenure in our glossary page.
Freehold
Key features
- Expansive Luxury Detached Home
- Swimming Pool With Jacuzzi, Sauna And Bathroom
- Gated Carriage Driveway With Double Garage
- Outside Kitchen With Lounge And Dining Area
- Putting Green And Children's Play Area
- Master Bedroom With Fitted Wardrobes, Dressing Area, Private Balcony And En Suite
- Bespoke Kitchen And Breakfast Room
- Five Additional Bathrooms, Four Being En Suite
- Multiple Reception Rooms, Including One With Fitted Bar
- Ground Floor Cloakroom
Description
Durden and Hunt welcome to the market this expansive seven bedroom luxury detached property within a particularly sought after area of the desirable Emerson Park.
The impressive entrance hallway of this over 7,000 sqft home leads to an abundance of thoughtfully arranged living spaces and showcases a statement walnut and glass staircase.
The bespoke, modern kitchen was designed in conjunction with Fusion Residential's Interior Designer and benefits from a number of high specification Miele appliances such as a pyrolytic oven, induction hob, standard oven, large dishwasher, built in coffee machine, integrated fridge and freezer, combination microwave, extractor hood and a wine cooler. Additionally a Quooker boiling water tap and a pop up power point are featured. The island breakfast bar leaves ample space for a dining table and the room benefits from both overlooking the pool area and offering direct access to the garden.
Notably the spa style swimming pool area is accessed via the kitchen and opens onto the garden. This bright and spacious area features a heated pool, jacuzzi, sauna and bathroom, complete with WC and shower.
Multiple reception rooms are currently used as a family room, separate dining room, study and a drawing room, that leads to the garden through bi fold doors. The family room also overlooks the pool and features a custom marble bar and a wall unit complete with beer pump equipment and a fridge.
An opulent ground floor cloakroom, storage and a boot room utility area, which leads to the garage, complete this floor.
On the first floor the grand, master suite features ample fitted wardrobes, a large dressing area, which opens onto the good sized private balcony, and a luxuriously spacious en suite complete with bathtub, TV, WC and walk in shower.
Two additional bedrooms on this floor feature built in wardrobe areas and en suites whilst another features fitted wardrobes and an en suite. An additional first floor bedroom is complemented by a luxury family bathroom and hallway storage.
The second floor offers two further large bedrooms, currently used as home offices, and an opulent family bathroom. Additionally a utility and laundry room can be found, whilst a spacious landing area, with fully glazed rear wall, overlooks the garden and is currently used as a gym.
The ample selection of rooms across the floors offer the option to customise and use as you desire and require, from guest suites to home office, cinema room, games room, playroom or gym. Each element of the home has been considered to present the ultimate in luxury including underfloor gas fired hearing to mood lighting, music systems and alarm and security.
Located on a sizeable plot, externally the front of the beautifully presented property boasts secure gated parking for multiple cars, on a spacious carriage driveway, a double garage, automatic irrigation system and side access to the rear. The wrought iron gates are electrically operated with video entry phone, part of the Creston home management system.
The impressive home is further optimised by a mature rear garden with multiple zones created offering the ultimate in outside space ideal for summer days and socialising. From the spacious Indian sandstone terrace to the lawn area each element complements the next.
For those that love to entertain there is a thoughtfully designed outdoor kitchen, with complementary lounge and dining areas, under the garden’s pergola, which benefits from an electric roof and full blinds to the open sides. This spectacular outdoor kitchen benefits from an integrated barbecue, gas hob, breakfast bar, with sink, fridge and granite tops. The lounge area offers a flat screen tv and heaters, creating an outdoor cinema experience.
Further, the putting green works alongside the children’s play area, offering activities for children of all ages, whilst the exceptional space further benefits from external lighting, speakers and an irrigation system.
Ideally located for local shops, schools, amenities and green spaces it has excellent transport links including the A12, A127, M25 and Emerson Park station's Overground and Gidea Park station's Elizabeth Line, with direct access to Liverpool Street.
Consumer Protection from Unfair Trading Regulations 2008. Misrepresentations Act 1967. Property Misdescriptions Act 1991.
These details are prepared as a general guide only and should not be replied upon as a basis to enter a legal contract or to commit expenditure. The sales particulars may change in the course of time and any interested party is advised to make a final inspection of the property prior to exchange of contracts or signing of a tenancy agreement. Durden & Hunt have not tested any apparatus, equipment, fixtures and fittings or services. Items shown in photographs are not necessarily included. On occasion photographs may be owner supplied. On most occasions features and facilities of a property are owner advised and potential buyers/tenants are advised to confirm these. Please note that service charge, ground rent and lease lengths are subject to change, and the information we have supplied was true at time of instruction. References to the tenure, lease length, ground rent and service charges for any property are based on information supplied by the seller, buyers are advised to obtain verification of these stated figures from their solicitor before purchasing. Any mention of planning potential or planning permission is based on the current owners opinion, a potential buyer should assume that this is a speculative opinion only and is not based on planning permission being granted or professional advice, unless otherwise stated. Any reference to distance to stations, amenities or schools are taken from portal estimated distances, buyers are advised to do their own research on distances.
Buyers/Tenants must check the availability of any property and make an appointment to view before embarking on any journey to see a property.
Durden & Hunt are a proud member of The Property Ombudsmen.
Brochures
Burntwood Avenue, Emerson Park, RM11- COUNCIL TAXA payment made to your local authority in order to pay for local services like schools, libraries, and refuse collection. The amount you pay depends on the value of the property.Read more about council Tax in our glossary page.
- Band: H
- PARKINGDetails of how and where vehicles can be parked, and any associated costs.Read more about parking in our glossary page.
- Yes
- GARDENA property has access to an outdoor space, which could be private or shared.
- Yes
- ACCESSIBILITYHow a property has been adapted to meet the needs of vulnerable or disabled individuals.Read more about accessibility in our glossary page.
- Ask agent
Burntwood Avenue, Emerson Park, RM11
NEAREST STATIONS
Distances are straight line measurements from the centre of the postcode- Emerson Park Station0.3 miles
- Gidea Park Station1.0 miles
- Upminster Bridge Station1.1 miles
About the agent
Durden & Hunt International are a forward-thinking modern-day Real Estate Agent servicing the United Kingdom, The United Arab Emirates, Cyprus & Spain.
With branches in Loughton, Hornchurch, Ongar and Canary Wharf, and a growing team, viewings and valuations are carried out from 7am-9pm 7 days per week; ensuring clients can arrange outside of normal working hours, 365 days a year.
Industry affiliations


Notes
Staying secure when looking for property
Ensure you're up to date with our latest advice on how to avoid fraud or scams when looking for property online.
Visit our security centre to find out moreDisclaimer - Property reference 32988521. The information displayed about this property comprises a property advertisement. Rightmove.co.uk makes no warranty as to the accuracy or completeness of the advertisement or any linked or associated information, and Rightmove has no control over the content. This property advertisement does not constitute property particulars. The information is provided and maintained by Durden & Hunt, Hornchurch. Please contact the selling agent or developer directly to obtain any information which may be available under the terms of The Energy Performance of Buildings (Certificates and Inspections) (England and Wales) Regulations 2007 or the Home Report if in relation to a residential property in Scotland.
*This is the average speed from the provider with the fastest broadband package available at this postcode. The average speed displayed is based on the download speeds of at least 50% of customers at peak time (8pm to 10pm). Fibre/cable services at the postcode are subject to availability and may differ between properties within a postcode. Speeds can be affected by a range of technical and environmental factors. The speed at the property may be lower than that listed above. You can check the estimated speed and confirm availability to a property prior to purchasing on the broadband provider's website. Providers may increase charges. The information is provided and maintained by Decision Technologies Limited. **This is indicative only and based on a 2-person household with multiple devices and simultaneous usage. Broadband performance is affected by multiple factors including number of occupants and devices, simultaneous usage, router range etc. For more information speak to your broadband provider.
Map data ©OpenStreetMap contributors.





