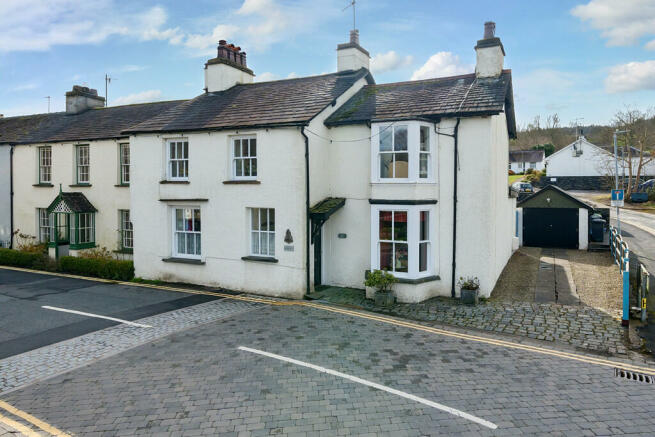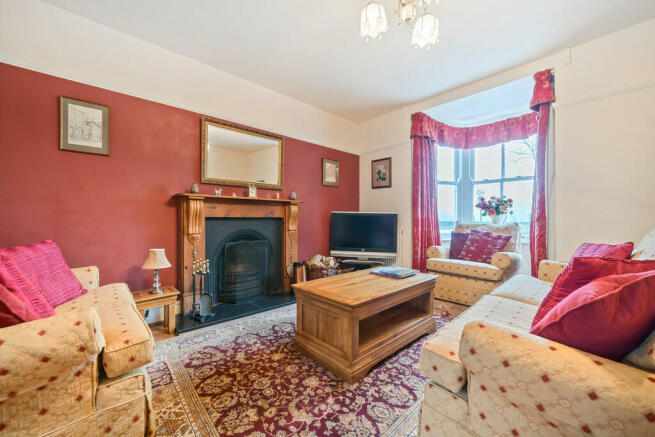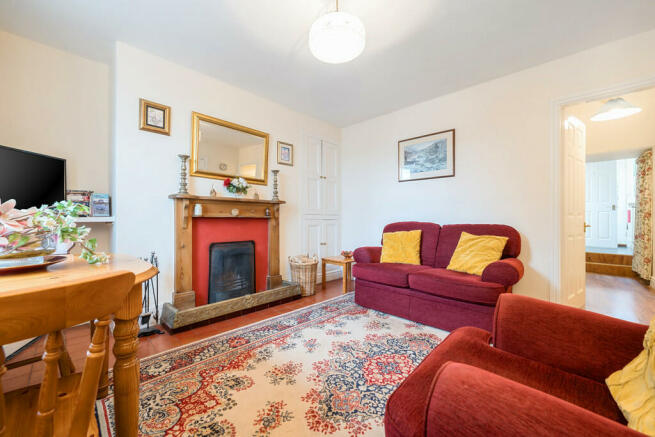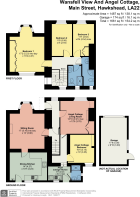Wansfell View And Angel Cottage, Main Street, Hawkshead, Ambleside, Cumbria, LA22 0NS

- PROPERTY TYPE
End of Terrace
- BEDROOMS
4
- BATHROOMS
3
- SIZE
Ask agent
- TENUREDescribes how you own a property. There are different types of tenure - freehold, leasehold, and commonhold.Read more about tenure in our glossary page.
Freehold
Key features
- 3 bed end of terrace cottage with a 1 bed apartment.
- Would readily and easily revert to a single home
- Lovely views
- Angel Cottage is a successful holiday let
- Whole property is offered fully furnished
- Close to local amenities
- Full of character and charm
- Patio garden
- Off Road and Garage Car Parking
- Superfast Broadband 80Mbps*
Description
What3words ///coasting.coughed.holidays
Description Situated in village of Hawkshead in the Lake District National Park, this lovely stone built end of terrace cottage has been tastefully and thoughtfully designed so to create two excellent properties which provide a very healthy income from holiday letting. It would be a simple task however to revert the accommodation to provide a single residence with very little alteration required at all.
Ask any of the local holiday letting agents and they will tell you that today's holiday makers in The Lake District are looking for a traditional stone built property with character, a view, plenty of space to park and a pleasant area to sit out and enjoy the evening sun and the beauty of the surroundings. The same tick list may well be appropriate for anyone looking for a permanent home in which to live, and Wansfell View, whether in its present design as two comfortable and well presented properties or combined as one single home, satisfies those criteria with ease.
In its current design, Wansfell View comprises a sitting room and a good sized dining kitchen on the ground floor with three double bedrooms and two shower rooms on the first floor and a one bedroomed ground floor apartment which is known as Angel Cottage and this includes a sitting room, kitchen, bedroom and shower room with two car parking spaces to the rear. There are also two additional car parking spaces on the private drive in front of the garage and south facing lawned gardens.
As one single residence the accommodation would readily provide two or three sitting rooms, three/four bedrooms, shower rooms, dining kitchen and a utility room with little requirement for any real alteration. All of this naturally would be supplemented by the lawned south facing gardens, three or four car parking spaces and a detached garage.
The character of this traditionally built end of terraced cottage is enhanced by the lovely deep bay windows which serve both the sitting room and the master bedroom in Wansfell View, from where there are lovely views across fields and woodland to Wansfell.
The deep skirting boards and the pine doors are typical features in a property from this era which together with the attractive open fires and discrete exposed timber beams create a cosy and welcoming feel which will inevitably appeal to those who choose to visit in the property. Those who choose not to view this excellent proposition may be missing out on a splendid opportunity - whether you are looking for a successful holiday let with a proven income, a private home, a weekend retreat or indeed a home in which to live whilst providing an income from letting the balance of the accommodation, this is a property well worth an inspection.
Wansfell View At present there is a door way linking Angel Cottage with the inner hall serving Wansfell View. This could be permanently closed off if desired or left as an internal connection between the two to allow for future flexibility or for reverting the property back to a single dwelling. The quarry tiled hallway leads to a charming bay fronted sitting room with a lovely open fire with a timber surround to the cast iron inset with a slate hearth. There is a large bay window to the front which affords excellent views over fields and woodland to Wansfell beyond. The dining kitchen has an attractive range of wall and base units which include glass fronted display cabinets having complimentary working surfaces incorporating a stainless steel bowl and a half sink unit with mixer tap, Rangemaster dual fuel range cooker with a large hood over, an automatic washing machine, fridge freezer and a dishwasher. There is a double glazed door and window to the rear. The door here can be utilised as the main entrance to Wansfell View when the two portions of the property are occupied separately. The first floor landing has a double glazed window to the rear, and a characterful exposed beam. Bedroom one is dual aspect with a superb bay projection to the front with lovely views over fields and woodlands to Wansfell beyond and also having a window on the southern elevation to the rear overlooking the garden. The flooring is attractively finished in oak and there is an extensive range of built in wardrobes. Bedrooms two and three are also double rooms and have lovely views to the front over the fields to Wansfell. Two shower rooms have Mira showers, wash hand basins and WC's
Ground Floor
Inner Hallway Stairs to first floor.
Bay Fronted Sitting Room 17' 1" into Bay x 13' 2" (5.21m x 4.01m)
Dining Kitchen 14' 0" x 10' 7" (4.27m x 3.23m) External door to the garden at the rear. Housing the Vaillant gas boiler.
First Floor
Landing
Bedroom 1 17' 2" into Bay x 13' 2" (5.23m x 4.01m) With loft access point.
Bedroom 2 11' 8" x 8' 0" (3.56m x 2.44m)
Bedroom 3 11' 6" x 8' 4" max (3.51m x 2.54m)
Shower Room 1
Shower Room 2
Angel Cottage Approached via the rear entrance. The welcoming living room with ample space to dine has an attractive quarry tiled floor, feature fire place with an open fire having a timber surround and a raised tiled hearth, and a built in alcove storage cupboard. The inner hallway has a useful under stair storage area. The kitchen is part tiled and fitted with wall and base units with complimentary working surfaces incorporating a stainless steel single drainer sink unit, an electric cooker, fridge, a washing machine and a double glazed window and door to the rear. The cosy bedroom has an alcove area, cleverly utilised as a wardrobe. The shower room has tiled walls and a three piece suite comprising WC, wash hand basin with tiled splash back and a tiled shower cubicle with a Mira shower unit. There is a heated towel rail and shaver point.
Living Room 12' 10" x 12' 00" (3.91m x 3.66m)
Inner Hallway
Kitchen 8' 7" x 5' 2" (2.62m x 1.57m)
Bedroom 10' 4" x 10' 0" (3.15m x 3.05m)
Shower Room
Outside
Garden The paved patio area leads to a lawn bordered with mature shrubs, perfect for enjoying a morning coffee, or perhaps a glass of something cool at the end of the day as it benefits from both afternoon and evening sun due to being south facing.
Note; The garden boundary on the eastern side extends to a point to the east of the window to the ground floor bedroom in Angel Cottage.
Stone Built Log Store
Detached Garage 19' 0" x 8' 10" (5.8m x 2.7m) Block built with a felt pitched roof having double doors to the front and a personal door to the side, as well as windows. With power and light points, and an outside tap.
There are two further parking spaces to the side of the property in front of the garage itself.
Property Information
Services The property is connected to mains gas, electricity, water and drainage. Gas central heating to radiators.
Council Tax/ Business Rates Wansfell View - Westmorland and Furness District Council - Council Tax band D
Angel Cottage has a rateable value of £1,700 with the amount payable to Westmorland and Furness District Council for 2023/24 being £848.30. Small Business Rate Relief may be available.
Tenure Freehold
Energy Performance Certificate The full Energy Performance Certificate is available on our website and also at any of our offices.
Viewings Strictly by appointment with Hackney & Leigh Ambleside Office.
Brochures
Brochure- COUNCIL TAXA payment made to your local authority in order to pay for local services like schools, libraries, and refuse collection. The amount you pay depends on the value of the property.Read more about council Tax in our glossary page.
- Ask agent
- PARKINGDetails of how and where vehicles can be parked, and any associated costs.Read more about parking in our glossary page.
- Garage,Off street
- GARDENA property has access to an outdoor space, which could be private or shared.
- Yes
- ACCESSIBILITYHow a property has been adapted to meet the needs of vulnerable or disabled individuals.Read more about accessibility in our glossary page.
- Ask agent
Wansfell View And Angel Cottage, Main Street, Hawkshead, Ambleside, Cumbria, LA22 0NS
NEAREST STATIONS
Distances are straight line measurements from the centre of the postcode- Windermere Station3.9 miles
About the agent
Hackney & Leigh have been specialising in property throughout the region since 1982. Our attention to detail, from our Floorplans to our new Property Walkthrough videos, coupled with our honesty and integrity is what's made the difference for over 30 years.
We have over 50 of the region's most experienced and qualified property experts. Our friendly and helpful office team are backed up by a whole host of dedicated professionals, ranging from our valuers, viewing team to inventory clerk
Industry affiliations



Notes
Staying secure when looking for property
Ensure you're up to date with our latest advice on how to avoid fraud or scams when looking for property online.
Visit our security centre to find out moreDisclaimer - Property reference 100251029411. The information displayed about this property comprises a property advertisement. Rightmove.co.uk makes no warranty as to the accuracy or completeness of the advertisement or any linked or associated information, and Rightmove has no control over the content. This property advertisement does not constitute property particulars. The information is provided and maintained by Hackney & Leigh, Ambleside. Please contact the selling agent or developer directly to obtain any information which may be available under the terms of The Energy Performance of Buildings (Certificates and Inspections) (England and Wales) Regulations 2007 or the Home Report if in relation to a residential property in Scotland.
*This is the average speed from the provider with the fastest broadband package available at this postcode. The average speed displayed is based on the download speeds of at least 50% of customers at peak time (8pm to 10pm). Fibre/cable services at the postcode are subject to availability and may differ between properties within a postcode. Speeds can be affected by a range of technical and environmental factors. The speed at the property may be lower than that listed above. You can check the estimated speed and confirm availability to a property prior to purchasing on the broadband provider's website. Providers may increase charges. The information is provided and maintained by Decision Technologies Limited. **This is indicative only and based on a 2-person household with multiple devices and simultaneous usage. Broadband performance is affected by multiple factors including number of occupants and devices, simultaneous usage, router range etc. For more information speak to your broadband provider.
Map data ©OpenStreetMap contributors.




