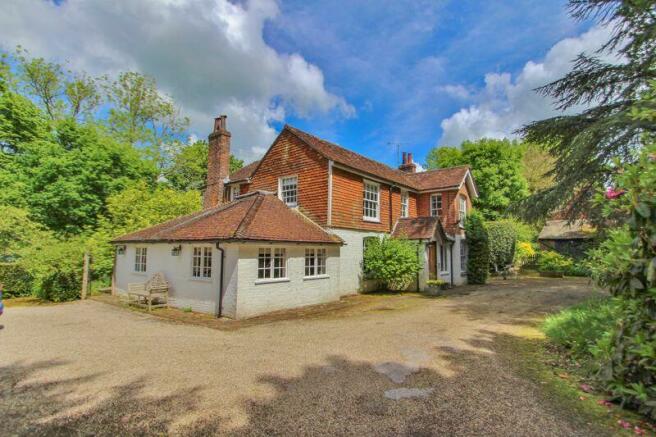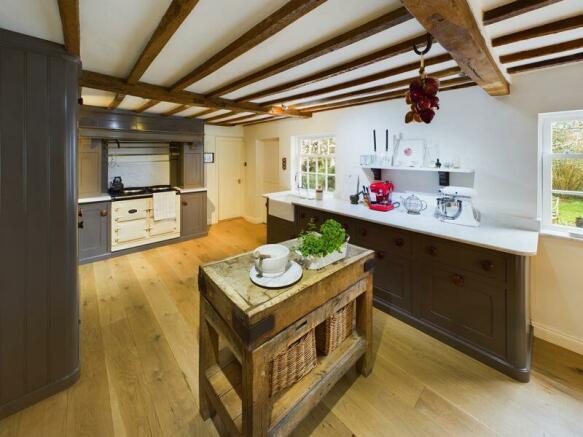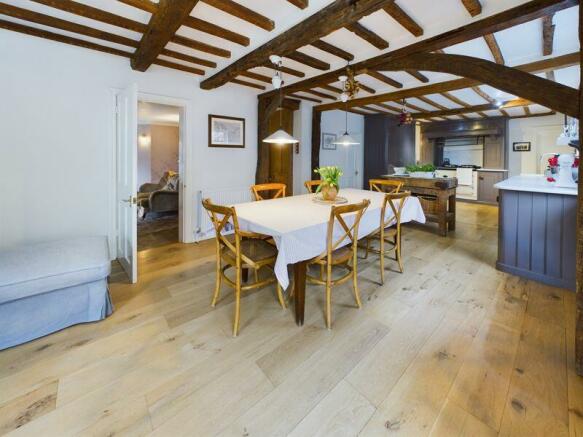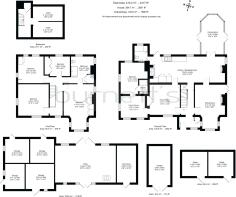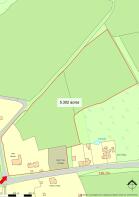Period family house, with paddocks and substantial detached barn in Hadlow Down

- PROPERTY TYPE
Detached
- BEDROOMS
4
- BATHROOMS
2
- SIZE
Ask agent
- TENUREDescribes how you own a property. There are different types of tenure - freehold, leasehold, and commonhold.Read more about tenure in our glossary page.
Freehold
Key features
- A substantial and beautifully presented detached Victorian House
- 4/5 bedrooms
- 'Mark Wilkinson' bespoke kitchen
- A sizeable detached brick and Oak barn/office offering Annexe potential
- Equine facilities include an exercise menage and direct access to bridleways for hacking
- Stables and store rooms
- Paddocks of approximately 5 acres
- Fabulous landscaped gardens and an in-an-out driveway
- Section of woodland and grounds with exceptional views
- NO ONWARD CHAIN
Description
Little Hadlow provides a fabulous opportunity to purchase a substantial, Period family house, complete with equine facilities to include stables, an exercise menage, fields and paddocks. The large, detached brick and oak barn also provides substantial additional accommodation, as it is currently used as an office/games room, it provides possibilities for ancillary annex accommodation, offices, home gym and/or workshop space, subject to any necessary consents.
The house provides beautifully presented accommodation, with a modernised kitchen, bathroom suite, décor, electrics and heating systems. The character has been skillfully retained, with stripped pine flooring, modern oak flooring and parquet flooring, some beamed ceilings, fireplaces and a mix of multi-pane and draft-proofed sash windows.
One enters via the oak front door to an entrance lobby, with access to the hallway, stairs leading to the first floor, and a door to the cellars.
The sitting room is a wonderful room, with high ceilings and a large open fireplace, plus a deep, square bay window to front, French doors to the garden and a further door to the kitchen/breakfast room. The kitchen is beautiful, recently upgraded with a fabulous ‘Mark Wilkinson’ kitchen, comprising a range of hand-crafted, bespoke cupboards and drawers complete with marble worktops, oak flooring, exposed oak beams, inset electric Aga, butler sink, and integrated appliances to include a fridge/freezer and dishwasher, a large, fitted larder cupboard, plus windows to side and rear, a door to the utility/cloakroom.
The utility/cloakroom comprises fitted units with space for appliances, WC and basin, and a window to rear. Also off the kitchen is the conservatory, with access to and a wonderful outlook across the rear garden. A further door from the kitchen leads into the dining room, which is at the front of the house, with some built in cabinets.
Off the dining room is a family room, with windows to front and side, and this room, along with the adjacent bedroom and en-suite can easily form a self-contained area, if required. The bedroom also enjoys a dual aspect, and the en-suite is modern, with tiled walls and floor with under floor heating, a walk-in shower, WC and basin.
The first floor comprises a part galleried landing, with access to all four bedrooms, plus a window to front. The main bedroom is a wonderful size, with the same large, square bay window to the front as in the sitting room, a further window to side and fitted wardrobes.
A door leads into the bathroom from the main bedroom, again, having recently been updated, with a walk-in shower and glass screen, a roll-top bath, WC and large basin, stone tiled floors with under floor heating, part tiled walls, windows to rear and side, plus doors to an airing cupboard. A further door leads back to the landing.
There is a further double bedroom with a dual aspect to front and side, plus a third double bedroom with a dual aspect to the side and rear, plus a further room with windows to the rear and a range of fitted wardrobes.
Outside, there is an in and out, gated, gravel driveway to the front and side of the house, with a brick wall boundary along the front, and the gravel driveway continues to the stable yard and outbuildings, with automated external lighting.
The brick and oak barn is substantial, with the main room currently being used as an office/games room, enjoying a double height space with windows and doors to both sides, exposed timbers and an wood burner. Adjacent is a large tack room to one end, whilst to the other end are two storerooms/workshops and two stables, all with a mezzanine above. It is considered extremely likely that one could achieve holiday let/ancillary accommodation, or make more of the space on offer for home working/consulting, or indeed, further garaging.
The third and fourth stables are on the opposite side of a concrete yard, and currently provide two loose boxes, whilst a further brick and timber outbuilding at the other side of the yard is currently used as a garage/machine store.
At the far end of the yard, gates open into a track that leads to the paddocks, and further gates into the sand school/menage, which offers views over the fields and the surrounding countryside to the rear.
The paddocks are currently split into two large fields, with a gate to a track at the bottom of one, and a sliver of woodland, which is also owned by Little Hadlow, all with direct access to bridleways for hacking. The open countryside views from the fields are spectacular.
The gardens wrap around the rear of the barn and the rear of the main house, providing several seating areas, a levelled area of lawn, a wildflower area, orchard area and leading back down to the small, wooded area. There is a well, paved patio and entertaining space accessed both from the kitchen and the conservatory, and paths leading back around to the drive.
Little Hadlow is situated on the outskirts of the popular village of Hadlow Down with its local pub and stunning surrounding countryside. There is easy road access to the towns of Uckfield, Crowborough, Heathfield and Tunbridge Wells and the nearest mainline railway station is in the next village of Buxted which is less than five minutes by car, providing services to London in just over one hour (London Bridge/Victoria).
Local shopping facilities can be found initially in Uckfield, Crowborough, Heathfield and Mayfield which all offer a range of independent shops and retailers, cafes and services providing for everyday needs, including leisure facilities, spas, gyms, golf courses and a locally renowned, independent cinema. More comprehensive shopping facilities can be found in Royal Tunbridge Wells with its beautiful Regency style paved Pantiles area, theatres and shopping centres.
Hadlow Down falls within the High Weald Area of Outstanding Natural Beauty and the area provides churches of most denominations, and an array of local schools for all ages, both in the independent and state sectors, including Buxted Primary School, Skippers Hill Prep School and Mayfield Girls School. Recreation and sporting facilities nearby include wonderful walking and riding on the stunning 6,500 acre Ashdown Forest, the inspiration behind A.A Milne's Winnie the Pooh books, as well as footpaths on the doorstep.The M25 and Gatwick airport are easily reached via the A22.
Material Information:
Council Tax Band G (rates are not expected to change upon completion).
Oil fired boiler, mains electricity and water and a private septic tank system.
We are not aware of any safety issues or cladding issues, or of any asbestos at the property.
The property is located within the AONB and conservation area.
The title has restrictions and easements, we suggest you seek legal advice on the title.
According to the Government Flood Risk website, there is a minimal risk of flooding.
Broadband coverage: we are informed that Superfast broadband is available at the property.
There is limited mobile coverage.
We are not aware of any mining operations in the vicinity.
We are not aware of nearby planning applications.
The property does not have step free access.
Brochures
Property BrochureFull Details- COUNCIL TAXA payment made to your local authority in order to pay for local services like schools, libraries, and refuse collection. The amount you pay depends on the value of the property.Read more about council Tax in our glossary page.
- Band: G
- PARKINGDetails of how and where vehicles can be parked, and any associated costs.Read more about parking in our glossary page.
- Yes
- GARDENA property has access to an outdoor space, which could be private or shared.
- Yes
- ACCESSIBILITYHow a property has been adapted to meet the needs of vulnerable or disabled individuals.Read more about accessibility in our glossary page.
- Ask agent
Period family house, with paddocks and substantial detached barn in Hadlow Down
NEAREST STATIONS
Distances are straight line measurements from the centre of the postcode- Buxted Station2.8 miles
- Crowborough Station3.4 miles
- Uckfield Station4.7 miles
Notes
Staying secure when looking for property
Ensure you're up to date with our latest advice on how to avoid fraud or scams when looking for property online.
Visit our security centre to find out moreDisclaimer - Property reference 6791535. The information displayed about this property comprises a property advertisement. Rightmove.co.uk makes no warranty as to the accuracy or completeness of the advertisement or any linked or associated information, and Rightmove has no control over the content. This property advertisement does not constitute property particulars. The information is provided and maintained by Burnetts, Mayfield. Please contact the selling agent or developer directly to obtain any information which may be available under the terms of The Energy Performance of Buildings (Certificates and Inspections) (England and Wales) Regulations 2007 or the Home Report if in relation to a residential property in Scotland.
*This is the average speed from the provider with the fastest broadband package available at this postcode. The average speed displayed is based on the download speeds of at least 50% of customers at peak time (8pm to 10pm). Fibre/cable services at the postcode are subject to availability and may differ between properties within a postcode. Speeds can be affected by a range of technical and environmental factors. The speed at the property may be lower than that listed above. You can check the estimated speed and confirm availability to a property prior to purchasing on the broadband provider's website. Providers may increase charges. The information is provided and maintained by Decision Technologies Limited. **This is indicative only and based on a 2-person household with multiple devices and simultaneous usage. Broadband performance is affected by multiple factors including number of occupants and devices, simultaneous usage, router range etc. For more information speak to your broadband provider.
Map data ©OpenStreetMap contributors.
