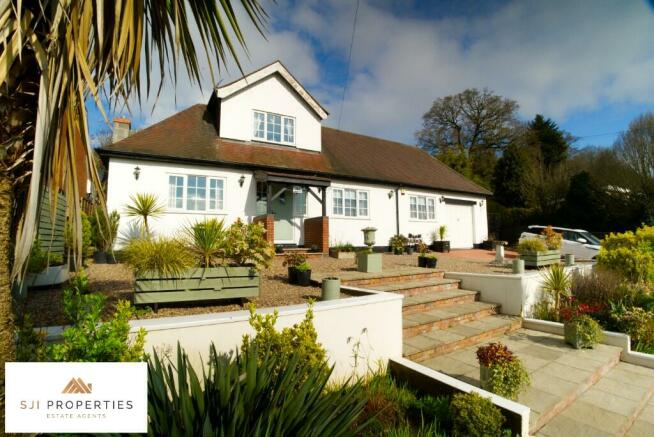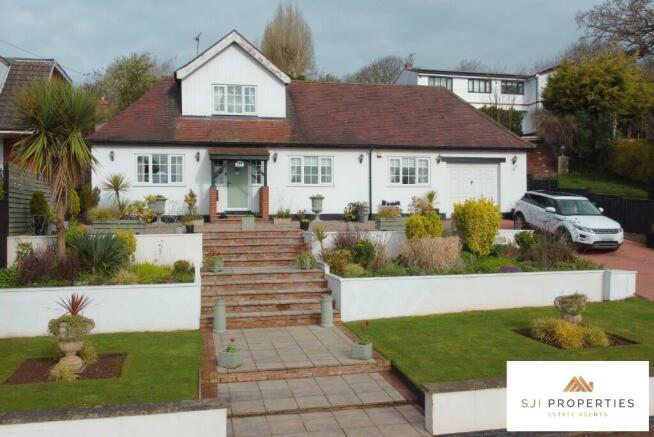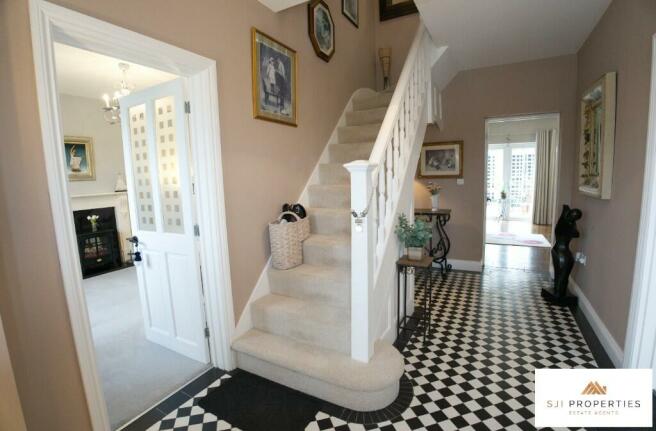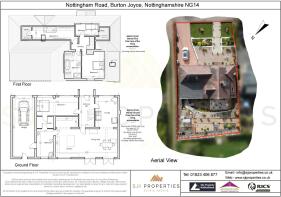Nottingham Road, Nottingham, Nottinghamshire, NG14

- PROPERTY TYPE
Detached
- BEDROOMS
4
- BATHROOMS
2
- SIZE
2,051 sq ft
191 sq m
- TENUREDescribes how you own a property. There are different types of tenure - freehold, leasehold, and commonhold.Read more about tenure in our glossary page.
Freehold
Key features
- Beautifully presented 4 Bedroom detached
- Spacious open plan living space.
- Walk-in wardrobes to 3 bedrooms.
- Completely renovated and tastefully decorated throughout.
- Gas central heating.
- Private Off-Street Parking on block paved driveway.
- Garage with plumbing and electrics and space for two cars.
- Private low maintenance rear garden with greenhouse.
- Integrated kitchen appliances included - double Oven, microwave, fridge/freezer, hob, pull-out larder, and stainless-steel extractor fan.
- Council Tax Band D
Description
Situated on the outskirts of the attractive sought-after village of Burton Joyce, with great transport links, via rail and bus to Nottingham city centre and the M1. This beautifully presented traditional 4-bedroom detached bungalow has been lovingly restored and renovated by its current owner into the outstanding, warm, welcoming home it is today.
It really is a "must-see" property to appreciate the quality of the finishes throughout. From the solid polished oak flooring in the kitchen/ diner to the luxurious carpets that you really can sink your toes into, you can feel the quality in every corner of this home.
The high ceilings add to the spacious feel of the property, and the double aspects of the open plan living flood the rooms with light.
Every aspect of modern living has been considered in this versatile, spacious home, suitable for any family.
From the minute you lay eyes on the property from the road, the quality of the finishes is evident. The front garden has well maintained lawns and raised beds planted with shrubs. Some steps lead you up to the attractive front porch and a block paved driveway to the side of the house. The front aspect looks out over fields and is set back from the main road.
The private rear garden is low maintenance, tiered and decked with raised beds and trellis, it is planted with trees and shrubs. Also to the rear, two French doors lead out onto the decking from the kitchen/diner. The perfect space for entertaining friends and family on those summer evenings.
Full Details
Entrance Hall
As soon as you step through the attractive entrance porch through the main front door, you will be struck by the feature black and white tiling to the hallway floor. There is a door to the left that leads through to the lounge, a door to the right takes you into bedroom one and straight ahead a door leads into the kitchen/diner. The stairs take you to the first-floor level.
Lounge 3.65m x 4.83m (12ft x 15'10ft)
A beautifully bright Lounge with a feature fireplace. There is a window to the front aspect, radiator, and television point.
The lounge is laid with a luxurious grey carpet and has a beautiful feature fireplace with an electric fire for that warm evening glow. From the lounge you walk through to the
kitchen/Diner 4.51m x 10m (14'10ft x 32'10ft)
The Kitchen/diner stretches the width of house and has a beautiful, polished oak floor. There are 2 French doors that lead out to the rear garden and a roof light that floods the room with natural light. A feature brick chimney breast and Calar gas burner makes a wonderful centre piece to the room.
The kitchen area is fitted with cream gloss base units, an island and wall units. An integrated double oven, stainless steel / glass extractor fan hood, microwave, hob, fridge/freezer. and pull-out larder. Base units are topped with black granite work services and a double Belfast effect sink, you will wow your friends and family with this fabulous space.
This really is the perfect space for preparing, cooking and entertaining.
Leading from the kitchen is a door to the shower/ utility room and another to the hallway.
Shower/ Utility Room 2.73m x 4.48m (9ft x 14.'8ft)
The shower/ utility room is another versatile spacious room. It has a corner shower, WC and sink unit with storage and plumbing for a washing machine. This room really does show how the current owner has considered every aspect of modern living. There is a door that leads to the walk-in wardrobe from the master bedroom, and another takes you to the garage.
The Bedroom One 2.99m x 6.66m (9'10ft x 21'10ft)
Bedroom one has ample space for seating, with a feature fireplace and 2 windows to the front elevation that make it light and bright. There is a large walk-in wardrobe with a door leading through to the shower room. This room allows for privacy within the family home, should you have an elderly relative or teenager that want their own space, it is perfect for them.
Garage 3.5m x 9.5m (11'7ft x 31'4ft)
The garage is a double length garage with installed plumbing and electrics. There are cupboards for storage and an up and over door from the front private block paved drive. A door to at the rear leads to the garden and outside decking / patio area.
First Floor
The stairs leading from the ground floor entrance hall has luxury cream carpet with complimentary white wood spindle bannisters.
The first-floor landing leads to a further three bedrooms and the main family bathroom.
Bedroom 2 - 3.66m x 4.37m (12ft x 14'4ft)
Bedroom 2 is a good-sized double room with a feature fireplace. There is a window to the rear elevation overlooking the rear garden and cream carpet to the floor. The loft space is accessed from here.
Bedroom 3 - 2.07m x 6.80m (6'10ft x 22'4ft)
Bedroom 3 is accessed from the landing, Step up into this attractive, spacious room within the roof space, with cream carpet and a walk-in wardrobe. A roof-light window overlooks the rear.
Bedroom 4 - 1.91m x 3.62m (6'3ft x 11'11ft)
Bedroom 4 accessed from the landing. This single bedroom has a walk-in wardrobe and cream carpet. A window overlooks the front garden and driveway with a radiator under.
Family Bathroom - 2.37m x 4.37m (8'9ft x 14'4ft)
A well-presented family bathroom comprises a white 4-piece suite roll-top bath, high-level WC, wash basin unit and a mains fed shower. The lower walls have wood panelling, and the floor is laid with washed wood to compliment the traditional features of this room. A double-glazed window overlooks the side of the property.
Outside
The front of the property has a stepped approach through landscaped lawns and planting that leads to the front porch entrance. The beautifully tiered garden with planting and shrubs really does make this property stand out. There is a block paved driveway that leads to the garage with an up and over door.
To the rear of the property, a landscaped tiered garden with shrubs, gravel and decking provides a perfect private space. This low-maintenance garden is provided with external lighting and cold-water tap. The rear is accessed via a garage personnel door or French doors from the kitchen and dining areas.
This property really does need to be viewed to appreciate all that it has to offer. Contact us to arrange a viewing today.
- COUNCIL TAXA payment made to your local authority in order to pay for local services like schools, libraries, and refuse collection. The amount you pay depends on the value of the property.Read more about council Tax in our glossary page.
- Ask agent
- PARKINGDetails of how and where vehicles can be parked, and any associated costs.Read more about parking in our glossary page.
- Garage,Driveway,Off street
- GARDENA property has access to an outdoor space, which could be private or shared.
- Patio,Rear garden,Private garden,Front garden
- ACCESSIBILITYHow a property has been adapted to meet the needs of vulnerable or disabled individuals.Read more about accessibility in our glossary page.
- Ask agent
Nottingham Road, Nottingham, Nottinghamshire, NG14
NEAREST STATIONS
Distances are straight line measurements from the centre of the postcode- Burton Joyce Station0.8 miles
- Netherfield Station1.2 miles
- Carlton Station1.3 miles
About the agent
SJI Properties is a new concept in residential sales, and the sister company to SJI Designs Architectural Service. Together they provide a package like no other.
You will have the vast experience of a Chartered Surveyor with both firms regulated by the RICS, which is the pinnacle of professionalism within the construction industry.
For over a decade, Steve (Director of both companies) has provided an architectural service for extensions, new builds, and large-scale residential dev
Notes
Staying secure when looking for property
Ensure you're up to date with our latest advice on how to avoid fraud or scams when looking for property online.
Visit our security centre to find out moreDisclaimer - Property reference SP24-1005. The information displayed about this property comprises a property advertisement. Rightmove.co.uk makes no warranty as to the accuracy or completeness of the advertisement or any linked or associated information, and Rightmove has no control over the content. This property advertisement does not constitute property particulars. The information is provided and maintained by SJI Properties, Mansfield. Please contact the selling agent or developer directly to obtain any information which may be available under the terms of The Energy Performance of Buildings (Certificates and Inspections) (England and Wales) Regulations 2007 or the Home Report if in relation to a residential property in Scotland.
*This is the average speed from the provider with the fastest broadband package available at this postcode. The average speed displayed is based on the download speeds of at least 50% of customers at peak time (8pm to 10pm). Fibre/cable services at the postcode are subject to availability and may differ between properties within a postcode. Speeds can be affected by a range of technical and environmental factors. The speed at the property may be lower than that listed above. You can check the estimated speed and confirm availability to a property prior to purchasing on the broadband provider's website. Providers may increase charges. The information is provided and maintained by Decision Technologies Limited. **This is indicative only and based on a 2-person household with multiple devices and simultaneous usage. Broadband performance is affected by multiple factors including number of occupants and devices, simultaneous usage, router range etc. For more information speak to your broadband provider.
Map data ©OpenStreetMap contributors.




