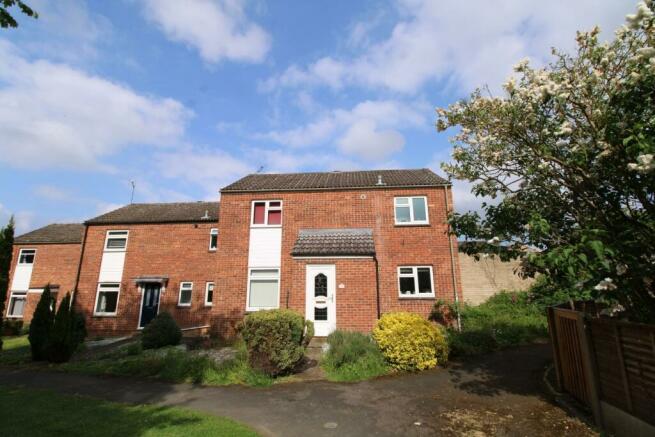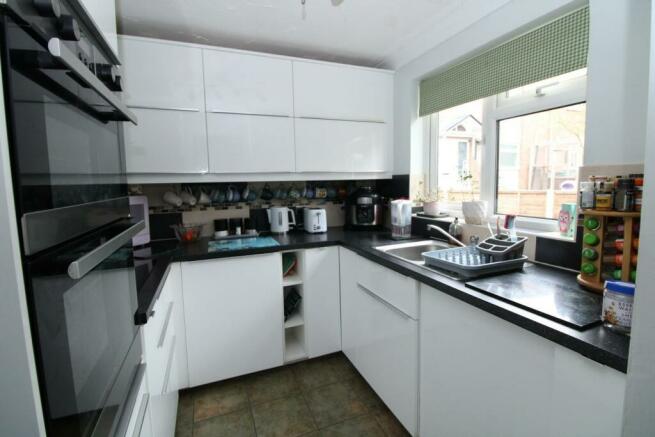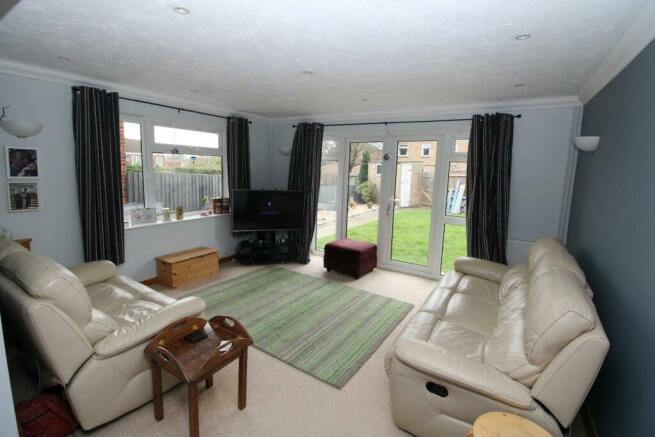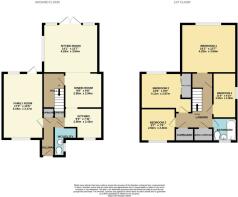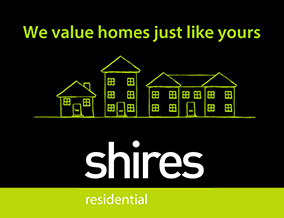
Grange Walk, Bury St. Edmunds

- PROPERTY TYPE
End of Terrace
- BEDROOMS
4
- BATHROOMS
2
- SIZE
1,507 sq ft
140 sq m
- TENUREDescribes how you own a property. There are different types of tenure - freehold, leasehold, and commonhold.Read more about tenure in our glossary page.
Freehold
Key features
- END OF TERRACE FAMILY HOME ON THE NOWTON ESTATE
- CLOSE TO THE WEST SUFFOLK HOSPITAL AND HARDWICK HEATH
- THREE RECEPTION ROOMS
- REFITTED KITCHEN, CLOAKROOM/UTILITY ROOM
- FOUR BEDROOMS, BATHROOM
- GAS FIRED CENTRAL HEATING
- CORNER PLOT GARDENS
- 1,500 SQ FT OF ACCOMMODATION
Description
Entrance door opens into
Entrance Hall - Two built in cupboards, one housing an upright fridge freezer. Separate cupboard under the stairs, really good size and useful cupboard. Door to cloakroom/utility. Door into family room. Door to kitchen.
Kitchen - 2.97m x 2.41m (9'9 x 7'11) - Window to front aspect which gives you a nice outlook to a pedestrian area. A stylish kitchen re-fitted with a range of matching wall and floor mounted units with work surface covering. Four ring induction hob. Split level oven and grill. Single sink and drainer with mixer tap over.
Family Room - 5.18m x 3.18m (17' x 10'5) - A really good size double aspect. Window to front and rear. Door provides access to the rear garden. Door to an inner hallway. Large recess area, ideal for shoes/coats. Stairs rising to the first floor. Opening to lounge/dining room.
Dining Room - 2.97m x 2.95m (9'9 x 9'8) - Tiled floor. Opening into the lovely light and spacious lounge. Double aspect. Window to the side. Double doors leading to the rear garden.
Cloakroom/Utility Room - Window to side aspect. Low level flush WC, wash hand basin with splashback tiles. Space and plumbing for washing machine. Shelves above.
First Floor Landing - A nice spacious landing, loft access, two built in cupboards, one houses the Vaillant gas fired boiler (wall mounted) and shelving, the other a useful storage cupboard with shelving. Doors to bathroom and bedrooms.
Bedroom One - 4.29m x 3.84m (14'1 x 12'7) - A double bedroom with window to rear aspect.
Bedroom Two - 4.11m x 2.97m (13'6 x 9'9) - Double bedroom. Exposed floor boards. Window to rear aspect. Large recess area which would be ideal for a wardrobe.
Bedroom Three - 2.92m x 2.36m (9'7 x 7'9) - Window to side aspect. A double bedroom.
Bedroom Four - 3.56m x 2.08m (11'8 x 6'10) - Window to front aspect with nice outlook to the front which has pedestrian access only.
Family Bathroom - A white suite comprising of panelled bath with electric shower over. Floating wash hand basin. Low level flush WC. Frosted window to front aspect.
Outside - To the front - the front door is accessed through a pedestrian only pathway. Mature green area with established trees. Low maintenance front garden and pathway leading to front door. The rear garden is mainly laid to lawn, a good size, two lawned areas with well stocked beds and borders. A shingle bed. Brick outbuilding. All enclosed by wooden panel fencing. Pathway leading to a rear gate providing access to the road. Subject to necessary consent, there is potential to have more off road parking to the side at the rear.
Location - Bury St. Edmunds is one of Suffolk's most attractive market towns and it affords excellent educational, recreational and cultural amenities including the Abbey Gardens and its ruins, the Theatre Royal, Art Gallery and Cathedral Church of St. James together with extensive shopping facilities. The A14 trunk road gives fast access to Ipswich, the east coast, Cambridge, the Midlands, Stansted Airport and London via the M11 and there is also an indirect rail connection to London.
Local Authority And Tax Band - West Suffolk Council - Council Tax Band D
Tenure - For sale FREEHOLD with vacant possession upon completion.
Services - Mains services are connected including gas, water, electricity and drainage. Gas central heating
Anti Money Laundering Regulations - We are obliged under the Government’s Money Laundering Regulations 2019, which require us to confirm the identity of all potential buyers who have had their offer accepted on a property. Therefore, we will require the full name(s), date(s) of birth and current address of all buyers as well as a copy of photographic ID (Driving License or Passport) and Address Verification in the form of a recent Utility Bill/Bank Statement. Once we have received this information we will be able to issue a Memorandum of Sale and move forward with the transaction.
Brochures
Grange Walk, Bury St. EdmundsBrochure- COUNCIL TAXA payment made to your local authority in order to pay for local services like schools, libraries, and refuse collection. The amount you pay depends on the value of the property.Read more about council Tax in our glossary page.
- Band: D
- PARKINGDetails of how and where vehicles can be parked, and any associated costs.Read more about parking in our glossary page.
- Yes
- GARDENA property has access to an outdoor space, which could be private or shared.
- Yes
- ACCESSIBILITYHow a property has been adapted to meet the needs of vulnerable or disabled individuals.Read more about accessibility in our glossary page.
- Ask agent
Grange Walk, Bury St. Edmunds
NEAREST STATIONS
Distances are straight line measurements from the centre of the postcode- Bury St. Edmunds Station1.6 miles
- Thurston Station3.9 miles
About the agent
We specialise in the sale, acquisition, letting and management of residential property in the Bury St Edmunds, Mildenhall, Brandon, Thetford and Newmarket areas.
As an independent sales and lettings agent we are well known for our high standards of client care, extensive local knowledge, relevant experience and high degree of integrity - this makes us well placed to provide a comprehensive service to landlords and property owners alike.
Notes
Staying secure when looking for property
Ensure you're up to date with our latest advice on how to avoid fraud or scams when looking for property online.
Visit our security centre to find out moreDisclaimer - Property reference 33001465. The information displayed about this property comprises a property advertisement. Rightmove.co.uk makes no warranty as to the accuracy or completeness of the advertisement or any linked or associated information, and Rightmove has no control over the content. This property advertisement does not constitute property particulars. The information is provided and maintained by Shires, Bury St Edmunds. Please contact the selling agent or developer directly to obtain any information which may be available under the terms of The Energy Performance of Buildings (Certificates and Inspections) (England and Wales) Regulations 2007 or the Home Report if in relation to a residential property in Scotland.
*This is the average speed from the provider with the fastest broadband package available at this postcode. The average speed displayed is based on the download speeds of at least 50% of customers at peak time (8pm to 10pm). Fibre/cable services at the postcode are subject to availability and may differ between properties within a postcode. Speeds can be affected by a range of technical and environmental factors. The speed at the property may be lower than that listed above. You can check the estimated speed and confirm availability to a property prior to purchasing on the broadband provider's website. Providers may increase charges. The information is provided and maintained by Decision Technologies Limited. **This is indicative only and based on a 2-person household with multiple devices and simultaneous usage. Broadband performance is affected by multiple factors including number of occupants and devices, simultaneous usage, router range etc. For more information speak to your broadband provider.
Map data ©OpenStreetMap contributors.
