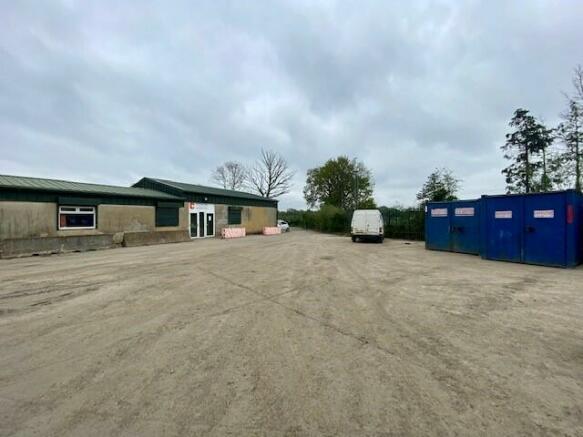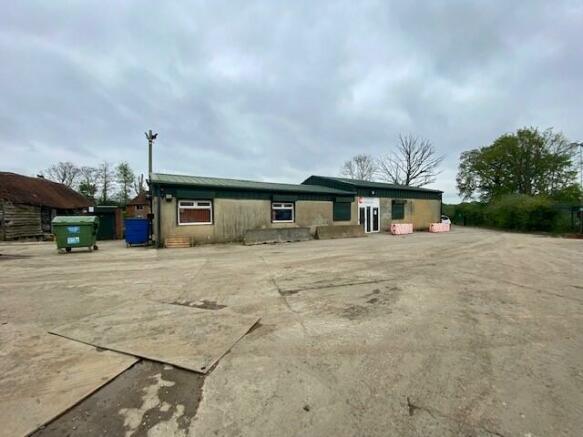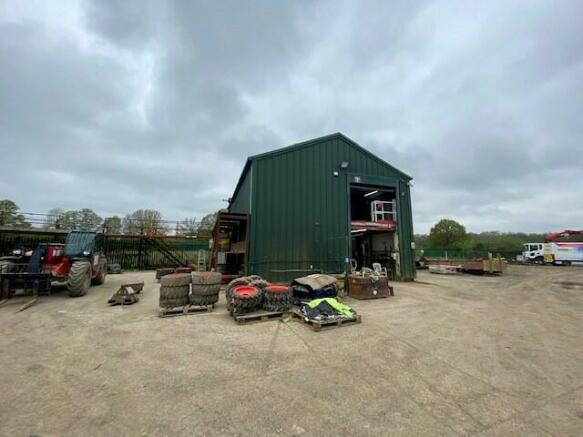Skates Farm, Skates Lane, Tadley, Hampshire
- SIZE AVAILABLE
10,220 sq ft
949 sq m
- SECTOR
Land for sale
Description
The site is approx 1.66 acres.
The site includes a number of buildings as follows:-
Vehicle Workshop - steel frame with metal cladding, 4 loading doors, concrete floors, eaves height of 5m rising clear and mezzanine floor.
Two Storey Storage Building - Steel frame with metal cladding, loading door to front with full first floor installed. The space includes office, WC's, staff room and work space. The eaves height is 5.8m of the whole building.
Office - The rear of the property comprises open plan offices with a single directors office. To the front the space is laid out as plant hire showroom and includes open area, 2 WC's, kitchen and side storage with loading door and mezzanine above.
The site also includes a Grade 2 listed house and barn.
The site has large open areas for storage and access. Part of the site is laid to concrete the remainder basic surface. The site includes some drainage, security lighting and CCTV, 2 gated entrances, vehicle wash bay and 3 phase power.
Brochures
Skates Farm, Skates Lane, Tadley, Hampshire
NEAREST STATIONS
Distances are straight line measurements from the centre of the postcode- Bramley (Hants) Station3.1 miles
- Aldermaston Station4.4 miles
- Midgham Station4.5 miles
Notes
Disclaimer - Property reference 3233FH. The information displayed about this property comprises a property advertisement. Rightmove.co.uk makes no warranty as to the accuracy or completeness of the advertisement or any linked or associated information, and Rightmove has no control over the content. This property advertisement does not constitute property particulars. The information is provided and maintained by Quintons, Newbury. Please contact the selling agent or developer directly to obtain any information which may be available under the terms of The Energy Performance of Buildings (Certificates and Inspections) (England and Wales) Regulations 2007 or the Home Report if in relation to a residential property in Scotland.
Map data ©OpenStreetMap contributors.




