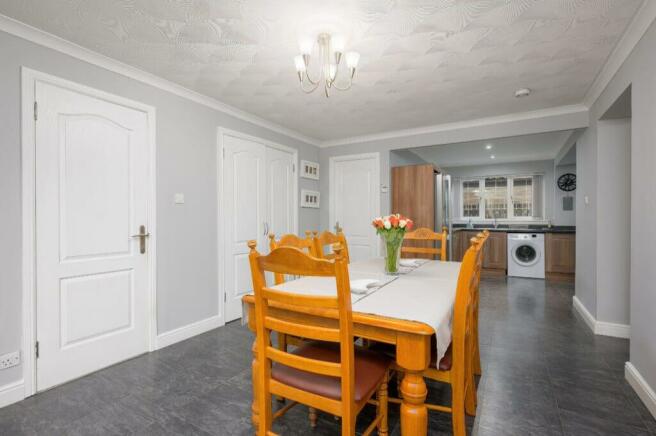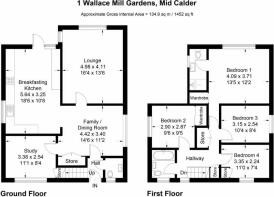Wallace Mill Gardens, Mid Calder, EH53 0BE

- PROPERTY TYPE
Detached Villa
- BEDROOMS
5
- BATHROOMS
3
- SIZE
Ask agent
- TENUREDescribes how you own a property. There are different types of tenure - freehold, leasehold, and commonhold.Read more about tenure in our glossary page.
Freehold
Key features
- Extended Detached Family in a Great Location
- 4/5 Generous Bedrooms - Master with En Suite Shower Room
- Spacious Breakfasting Kitchen with Semi Open-Plan Family/Dining Room
- Bright Lounge & Study/Snug/Bedroom 5
- Family Bathroom & Cloakroom
- Driveway To Front & Private Gardens
Description
Description
**HOME REPORT VALUE £400,000**
Introducing a superb 5-bedroom, 3-bathroom, 2 reception room extended family home situated in the sought-after village of Mid Calder, West Lothian. Boasting a prime location, 1 Wallace Mill Gardens is well placed for motor links making this a great home for the commuter. Offering ample parking with space for several vehicles. The charming red brick facade creates a welcoming atmosphere that extends throughout the property.
Upon entering, the hallway leads to a cloakroom and spacious family/dining room. A carpeted staircase takes you to the upper landing, while the ground floor serves as the perfect space for families to come together. The large, semi-open plan family room/dining room is connected to a well-equipped breakfasting kitchen, featuring a range cooker, American style fridge/freezer, dishwasher, and space for a washing machine. The kitchen is known as the heart of the home, and for good reason with this fantastic property. An amazing space to gather, share stories and eat together. A breakfast bar in the kitchen provides a casual dining option. The bright and airy lounge connects off the family/dining area and enjoys views over the gardens making it a great space to relax and unwind. Decorated in cool grey tones with a warm laminate flooring. The study/snug can also be found on the ground floor and is an extremely versatile room which would also work perfectly as a playroom or additional bedroom. Both the dining room and study benefit from built-in storage for all your household necessities.
Upstairs, you'll find 4 generous carpeted bedrooms for maximum comfort and the family bathroom. The hallway offers 2 further store cupboards to keep all your belongings neat and tidy. The master bedroom is beautiful, featuring fitted wardrobes, neutral decor, and access to the en suite for that added touch of luxury. The spotless en suite is designed with half height tiling and a tiled floor for a modern finish. All three additional bedrooms are equally beautifully presented decorated with white walls and grey carpets, complete with built-in storage in two of the rooms and all have space for free-standing bedroom furniture.
The family bathroom is complete with a modern white 3-piece suite and striking marble effect wall panelling, a panelled ceiling with spotlights which complete the look perfectly. A gas heating system with combi boiler and double glazing ensures year-round comfort.
Outside, the property features a large driveway and a secluded rear garden surrounded by pretty trees. A paved patio and lawn area create a haven for enjoying the summer months. Enclosed within timber fencing the garden is child and pet friendly and also benefits from a garden shed with electric supply. 1 Wallace Mill Gardens is the ideal family home, offering a blend of comfort, style, and convenience in the picturesque village of Mid Calder, ideal for any growing family. Viewing is advised.
Sizes:
Lounge 16' 4'' x 13' 6'' (4.97m x 4.11m)
Family Room/Dining Room 14' 6'' x 11' 2'' (4.42m x 3.40m)
Study/Bedroom 5 11'1 x 8'4 (3.38m x 2.54m)
Breakfasting Kitchen 18' 6'' x 10' 8'' (5.63m x 3.25m)
Cloakroom 4' 5'' x 4' 0'' (1.35m x 1.22m)
Bedroom 1 13' 5'' x 12' 2'' (4.09m x 3.71m)
En Suite 9' 2'' x 3' 9'' (2.79m x 1.14m)
Bedroom 2 9' 6'' x 9' 5'' (2.89m x 2.87m)
Bedroom 3 10' 4'' x 8' 4'' (3.15m x 2.54m)
Bedroom 4 11' 0'' x 7' 4'' (3.35m x 2.23m)
Family Bathroom 6' 2'' x 5' 2'' (1.88m x 1.57m)
Location:
Mid Calder is a very popular small village on the outskirts of Livingston. There are excellent bus links to Edinburgh, and it is close to both rail and road links to both Edinburgh and Glasgow. Mid Calder is located within 2 miles of Livingston town centre which offers an excellent range of shopping and leisure facilities. There are local amenities such as doctors, local shops, bars and restaurants in the village and there is a local primary school and close to secondary schools.
Extras:
All floor coverings, blinds, curtains except lounge, light fittings, range cooker, fridge/freezer, dishwasher and garden shed.
Brochures
Brochure 1Home ReportCouncil TaxA payment made to your local authority in order to pay for local services like schools, libraries, and refuse collection. The amount you pay depends on the value of the property.Read more about council tax in our glossary page.
Band: E
Wallace Mill Gardens, Mid Calder, EH53 0BE
NEAREST STATIONS
Distances are straight line measurements from the centre of the postcode- Livingston South Station1.8 miles
- Uphall Station1.8 miles
- Kirknewton Station1.9 miles
About the agent
Professionals in the property market covering sales in West Lothian. Unrivaled experience and passion for selling homes!!
Notes
Staying secure when looking for property
Ensure you're up to date with our latest advice on how to avoid fraud or scams when looking for property online.
Visit our security centre to find out moreDisclaimer - Property reference 1547. The information displayed about this property comprises a property advertisement. Rightmove.co.uk makes no warranty as to the accuracy or completeness of the advertisement or any linked or associated information, and Rightmove has no control over the content. This property advertisement does not constitute property particulars. The information is provided and maintained by Hometown Estate Agents, Livingston. Please contact the selling agent or developer directly to obtain any information which may be available under the terms of The Energy Performance of Buildings (Certificates and Inspections) (England and Wales) Regulations 2007 or the Home Report if in relation to a residential property in Scotland.
*This is the average speed from the provider with the fastest broadband package available at this postcode. The average speed displayed is based on the download speeds of at least 50% of customers at peak time (8pm to 10pm). Fibre/cable services at the postcode are subject to availability and may differ between properties within a postcode. Speeds can be affected by a range of technical and environmental factors. The speed at the property may be lower than that listed above. You can check the estimated speed and confirm availability to a property prior to purchasing on the broadband provider's website. Providers may increase charges. The information is provided and maintained by Decision Technologies Limited. **This is indicative only and based on a 2-person household with multiple devices and simultaneous usage. Broadband performance is affected by multiple factors including number of occupants and devices, simultaneous usage, router range etc. For more information speak to your broadband provider.
Map data ©OpenStreetMap contributors.




