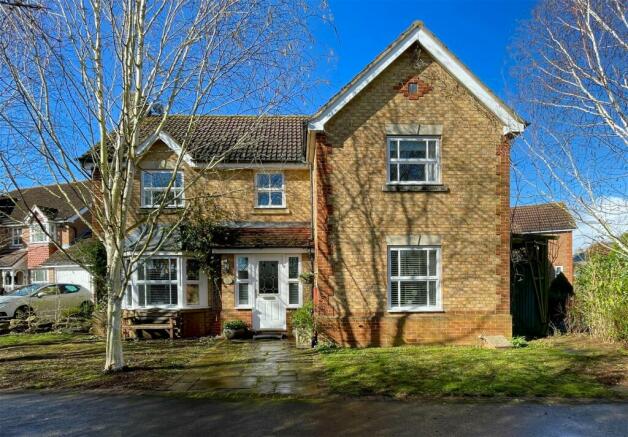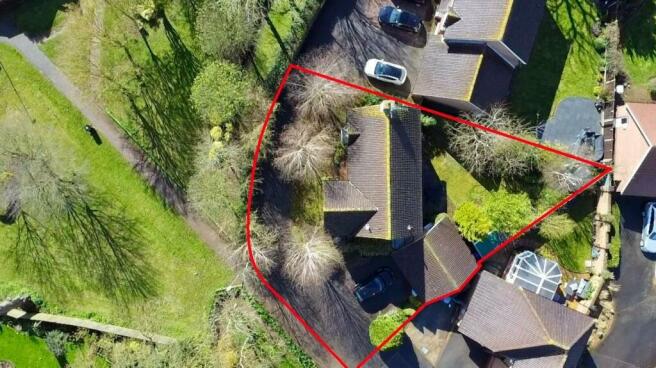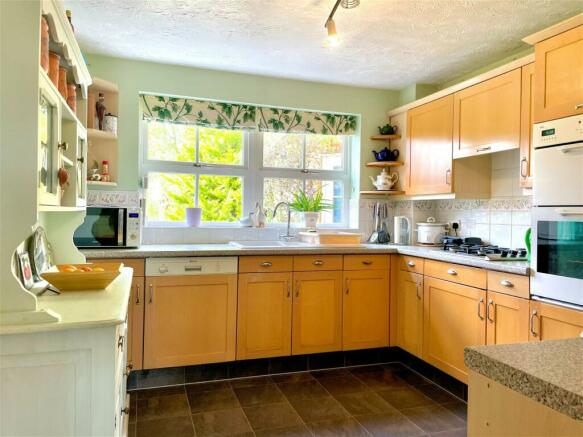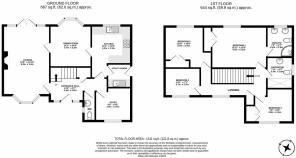Glade Close, Burton Latimer, Kettering, NN15 5YG

- PROPERTY TYPE
Detached
- BEDROOMS
4
- BATHROOMS
3
- SIZE
Ask agent
- TENUREDescribes how you own a property. There are different types of tenure - freehold, leasehold, and commonhold.Read more about tenure in our glossary page.
Freehold
Key features
- LOCATED ON A PRIVATE DRIVE
- END OF CUL-DE-SAC
- DETACHED DOUBLE GARAGE
- 3 DOUBLE BEDROOMS, 1 SINGLE
- ENSUITE TO MASTER
- 3 RECEPTION ROOMS
- OVERLOOKING OPEN SPACE
- WALKING DISTANCE TO TOWN CENTRE
- SOUGHT AFTER LOCATION
- PATIO DOORS ONTO GARDEN
Description
PLEASE QUOTE AO0679
A PERSONAL PROPERTY VIDEO TOUR IS ALSO AVAILABLE ON THIS LISTING - Please take a look
***SOLD WITH NO ONWARD CHAIN***
Step into this superb four-bedroom detached property, where classic form meets untapped possibilities. Boasting three reception rooms and a kitchen with separate utility, this home is awaiting your personal touch to bring it into the modern era.
Nestled within walking distance of Burton Latimer's town center and local amenities, this home offers convenience at your doorstep. Minutes from the local church, Queen Victoria Public House and shops there beyond, this property's location really is its finest selling feature. Positioned at the end of a cul-de-sac and as one of just 2 homes served by a tree-lined private drive, the home overlooks green open space and benefits from pedestrian walkways directly into town.
Upon entry, the spacious living areas hint at the posibility of transformation if desired. The 19 foot, bay-fronted living room showcases a feature fireplace, inviting cozy gatherings and warm conversations. The dining room exudes potential for stylish refurbishment, while the study invites visions of a personalized workspace or quiet retreat.
The kitchen/breakfast room is spacious and functional, awaiting a contemporary makeover to fulfill its potential; complete with built-in appliances and room for innovative design. Upstairs, the are four bedrooms, the 3 doubles of which have built-in wardrobes offering practicality and ease.
The family bathroom has been altered to include an extended walk-in shower tray opposed to a bath. This, along with the ensuite to master, offer 2 showers and 3 basins to the property.
Outside there is double-width off-road parking and a detached double garage offering space aplenty for vehicles and storage. Furthermore, the front garden could lend itself to further parking if required by the new owners.
The rear enclosed garden offers ample but managable space, with decking, paved patio area and access to the garage. Mostly laid to lawn, the garden is a functional space and there is a greenhouse and shed for further storage .
A beautiful family home in an incredible location and with internal viewing, you can unlock the full potential of this home and avoid any disappointment on the journey to making it your own.
THE ACCOMMODATION INCLUDES
Entrance Hall: 4.4m x 6.2m (14'4 x 20'3)
Downstairs WC: 2.3m x 0.9m (7'5 x 2'9)
Living Room: 5.9m x 3.6m (19'4 x 11'8)
Dining Room: 3.7m x 3.2m (12'1 x 10'5)
Study: 2.8m x 2.2m (9'2 x 7'2)
Kitchen/Breakfast Room: 3.5m x 3.0m (11'5 x 9'8)
Utility Room: 1.8m x 1.8m (5'9 x 5'9)
First Floor Landing: 5.1m x 2.2m (16'7 x 7'2)
Bedroom 1: 4.2m x 3.2m (13'8 x 10'5)
En-Suite Shower Room: 2.0m x 2.4m (6'6 x 7'9)
Bedroom 2: 3.6m x 3.2m (11'8 x 10'5)
Bedroom 3: 3.0m x 2.6m (9'8 x 8'5)
Bedroom 4: 2.7m x 2.2m (8'9 x 7'2)
Family Shower Room: 2.0m x 2.4m (6'6 x 7'9)
Plot size: 0.12 acres
TENURE – Freehold
SERVICES - Mains water, gas, electricity and drainage are connected.
COUNCIL TAX - This home is in Council Tax Band E
In accordance withe the estate agent act 1979, this property is being marketed and sold by a relative of the agent that is acting for the owner of the property.
AGENTS NOTE - Please be advised that their property details may be subject to change and must not be relied upon as an accurate description of this home. Although these details are considered materially correct, the accuracy cannot be guaranteed, and they do not form part of any contract. All services and appliances must be considered 'untested' and a buyer should ensure their appointed solicitor collates any relevant information or service/warranty documentation. Please note, that all dimensions are approximate/maximums and should not be relied upon for the purposes of floor coverings.
ANTI-MONEY LAUNDERING REGULATIONS - We are required by law to conduct Anti Money Laundering (AML) checks on all parties involved in the sale or purchase of a property. We take the responsibility of this seriously in line with HMRC guidance and in ensuring the accuracy and continuous monitoring of these checks. Our partner, Movebutler, will carry out the initial checks on our behalf. They will contact you once your offer has been accepted to conduct a biometric check with you electronically.
As an applicant, you will be charged a non-refundable fee of £20 (inclusive of VAT) per buyer for these checks. The fee covers data collection, manual checking, and monitoring. You will need to pay this amount directly to Movebutler and complete all Anti Money Laundering (AML) checks before your offer can be formally accepted.
- COUNCIL TAXA payment made to your local authority in order to pay for local services like schools, libraries, and refuse collection. The amount you pay depends on the value of the property.Read more about council Tax in our glossary page.
- Band: E
- PARKINGDetails of how and where vehicles can be parked, and any associated costs.Read more about parking in our glossary page.
- Garage,Driveway
- GARDENA property has access to an outdoor space, which could be private or shared.
- Yes
- ACCESSIBILITYHow a property has been adapted to meet the needs of vulnerable or disabled individuals.Read more about accessibility in our glossary page.
- Ask agent
Glade Close, Burton Latimer, Kettering, NN15 5YG
NEAREST STATIONS
Distances are straight line measurements from the centre of the postcode- Kettering Station3.0 miles
- Wellingborough Station4.4 miles
About the agent
eXp UK are the newest estate agency business, powering individual agents around the UK to provide a personal service and experience to help get you moved.
Here are the top 7 things you need to know when moving home:
Get your house valued by 3 different agents before you put it on the market
Don't pick the agent that values it the highest, without evidence of other properties sold in the same area
It's always best to put your house on the market before you find a proper
Notes
Staying secure when looking for property
Ensure you're up to date with our latest advice on how to avoid fraud or scams when looking for property online.
Visit our security centre to find out moreDisclaimer - Property reference S894258. The information displayed about this property comprises a property advertisement. Rightmove.co.uk makes no warranty as to the accuracy or completeness of the advertisement or any linked or associated information, and Rightmove has no control over the content. This property advertisement does not constitute property particulars. The information is provided and maintained by eXp UK, East of England. Please contact the selling agent or developer directly to obtain any information which may be available under the terms of The Energy Performance of Buildings (Certificates and Inspections) (England and Wales) Regulations 2007 or the Home Report if in relation to a residential property in Scotland.
*This is the average speed from the provider with the fastest broadband package available at this postcode. The average speed displayed is based on the download speeds of at least 50% of customers at peak time (8pm to 10pm). Fibre/cable services at the postcode are subject to availability and may differ between properties within a postcode. Speeds can be affected by a range of technical and environmental factors. The speed at the property may be lower than that listed above. You can check the estimated speed and confirm availability to a property prior to purchasing on the broadband provider's website. Providers may increase charges. The information is provided and maintained by Decision Technologies Limited. **This is indicative only and based on a 2-person household with multiple devices and simultaneous usage. Broadband performance is affected by multiple factors including number of occupants and devices, simultaneous usage, router range etc. For more information speak to your broadband provider.
Map data ©OpenStreetMap contributors.




