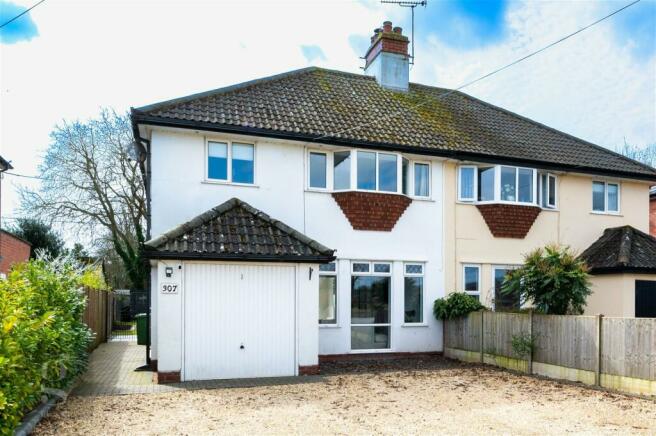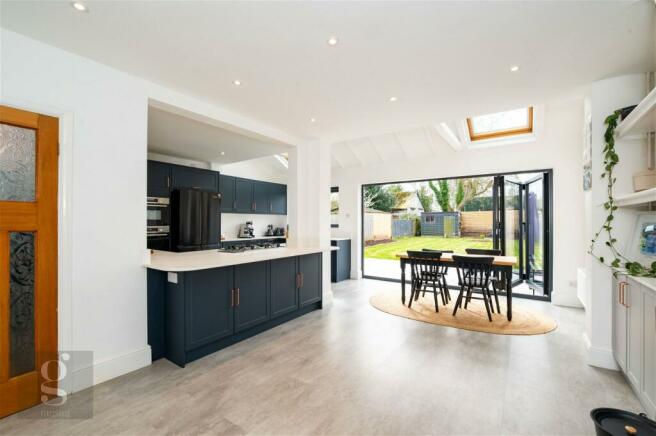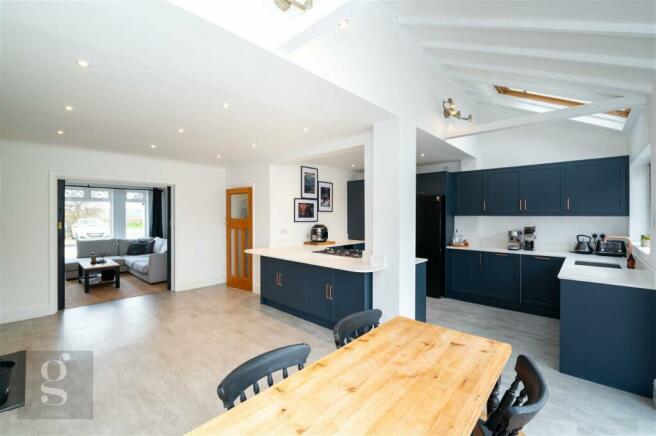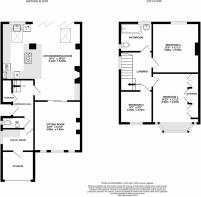Kings Acre Road, Hereford, HR4

- PROPERTY TYPE
Semi-Detached
- BEDROOMS
3
- BATHROOMS
1
- SIZE
1,217 sq ft
113 sq m
- TENUREDescribes how you own a property. There are different types of tenure - freehold, leasehold, and commonhold.Read more about tenure in our glossary page.
Freehold
Key features
- Stunning Extended Family Home
- Open Plan Living Design
- Integrated Bosch Kitchen Appliances
- Extensive Private Rear Gardens
- Large Driveway
- Views Across Open Countryside
Description
A Stunning Extended 3 Bedroom Semi-Detached Family Home, enjoying generous private rear gardens, ample off-road parking, and impressive open plan living design, all finished to a high standard in the popular Kings Acre District in Hereford.
Storm Porch – Entrance Hall – Open Plan Kitchen/Dining/Living Room – Sitting Room – Utility Room – Garage/Storage – Downstairs WC – Under-Stairs Storage – Landing – 3 Double Bedrooms – Family Bathroom – Extensive Rear Gardens – Shed – Side Access – Large Driveway
The crown jewel of this beautiful contemporary home is surely the open plan living space, which has been extended to create a light, airy and spacious family hub. Natural light pours in through skylights and bi-folding doors, creating seamless interaction with the generous private garden. 307 Kings Acre Road is a perfect example of a ‘turn-key’ property, tastefully decorated and modernised throughout.
The property is located approx. a mile up Kings Acre Road, benefitting from several local amenities nearby. Nearby is Ofsted ‘Good’ rated Whitecross High School & Specialist Sports College, whilst also within catchment distance are several other high schools. Slightly further is Hereford City Centre with its wide range of amenities, including ‘Old Market’ shopping district and multiplex cinema, swimming pool and courtyard theatre.
The Property
Porch & Entrance Hall – Open storm porch at the side of the property, with brick arch detailing above entry. Beyond the stained-glass front door is the entry hall, with downstairs WC and utility access to the right, with handy under-stairs storage behind closing door.
Open Plan Kitchen/Dining & Living Space – A truly stunning heart of the home, flooded with light from skylight windows and bi-folding doors in the half-vaulted extension. The fireplace includes a working wood-burning stove, with built-in cupboards and shelving either side. The kitchen comes fitted in a range of navy shaker cupboard units above & below, finished by white stone countertops and rose gold handles. Integrated appliances include Bosch fan oven, combination microwave, 5-point gas hob, dishwasher, Caple wine cooler, composite sink & a half, bin store concealed within a drawer and designated space for a US style fridge/freezer.
Sitting Room – Glazed pocket doors from the kitchen access this cosy space, with triple front aspect windows and wall mounted mood lighting. There is ample room for a furniture suite, with parquet flooring completing the aesthetic.
Utility & Garage/Storage – The original garage is now split into two separate spaces; creating a designated utility with countertop and space/plumbing for a washing machine & tumble dryer. A further door access a useful storage space, with the original garage door allowing direct access onto the driveway.
Landing – The stairs, landing and all bedrooms are fitted in plush grey carpets, with hatch access from the landing into the attic, which has been boarded for additional storage.
Bedroom 1 – Well-proportioned double bedroom, enjoying sweeping views across open countryside through a full width picture window. Wall-to-wall built in wardrobes are also included with mirror doors.
Bedroom 2 – A further spacious double, offering lovely views across the gardens via a triple window.
Bedroom 3 – The final bedroom is slightly smaller but still a good-size double, overlooking fields through a front aspect window.
Family Bathroom – Fully equipped modern white suite; with floor-to-ceiling bathroom tiles, bath with thermostatic shower & glazed panel screen, pedestal basin with mixer tap, low flush WC and chrome towel radiator.
Outside
Bi-folding doors create seamless indoor/outdoor interaction with a large full width entertaining patio at the rear of the house; a perfect space for al fresco dining and hosting. This gives way to a stretch of well-kept lawn, with a small patio seating area, veg bed and toolshed at the far end. There is wide gated side access to the front of the property, where a large gravel driveway provides off-road parking for numerous vehicles. The garden also includes outside power sockets, wall mounted lighting and outside tap.
Practicalities
Herefordshire Council Tax Band ‘D’
Gas Central Heating
Double Glazed Throughout
All Mains Services
Ultrafast Full Fibre Available
Directions
From Hereford City Centre, head west on the A438 along Whitecross Road and proceed for 1 mile. At the monument roundabout, take the 2nd exit onto Kings Acre Road and proceed for 1.2 miles, where the property can be found on the left-hand side.
What3Words: ///latitudes.part.since
- COUNCIL TAXA payment made to your local authority in order to pay for local services like schools, libraries, and refuse collection. The amount you pay depends on the value of the property.Read more about council Tax in our glossary page.
- Band: D
- PARKINGDetails of how and where vehicles can be parked, and any associated costs.Read more about parking in our glossary page.
- Yes
- GARDENA property has access to an outdoor space, which could be private or shared.
- Yes
- ACCESSIBILITYHow a property has been adapted to meet the needs of vulnerable or disabled individuals.Read more about accessibility in our glossary page.
- Ask agent
Kings Acre Road, Hereford, HR4
NEAREST STATIONS
Distances are straight line measurements from the centre of the postcode- Hereford Station2.5 miles
About the agent
Notes
Staying secure when looking for property
Ensure you're up to date with our latest advice on how to avoid fraud or scams when looking for property online.
Visit our security centre to find out moreDisclaimer - Property reference S894139. The information displayed about this property comprises a property advertisement. Rightmove.co.uk makes no warranty as to the accuracy or completeness of the advertisement or any linked or associated information, and Rightmove has no control over the content. This property advertisement does not constitute property particulars. The information is provided and maintained by Glasshouse Estates and Properties LLP, Hereford. Please contact the selling agent or developer directly to obtain any information which may be available under the terms of The Energy Performance of Buildings (Certificates and Inspections) (England and Wales) Regulations 2007 or the Home Report if in relation to a residential property in Scotland.
*This is the average speed from the provider with the fastest broadband package available at this postcode. The average speed displayed is based on the download speeds of at least 50% of customers at peak time (8pm to 10pm). Fibre/cable services at the postcode are subject to availability and may differ between properties within a postcode. Speeds can be affected by a range of technical and environmental factors. The speed at the property may be lower than that listed above. You can check the estimated speed and confirm availability to a property prior to purchasing on the broadband provider's website. Providers may increase charges. The information is provided and maintained by Decision Technologies Limited. **This is indicative only and based on a 2-person household with multiple devices and simultaneous usage. Broadband performance is affected by multiple factors including number of occupants and devices, simultaneous usage, router range etc. For more information speak to your broadband provider.
Map data ©OpenStreetMap contributors.




