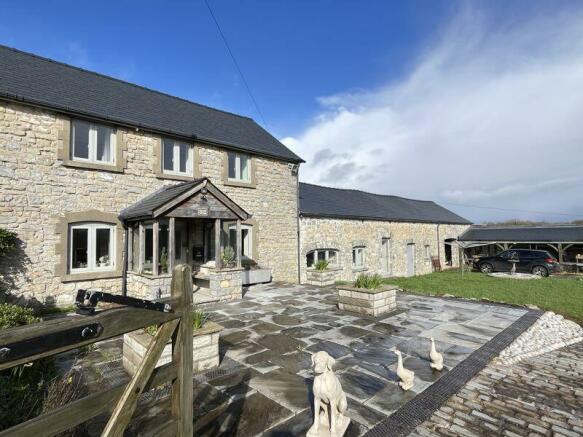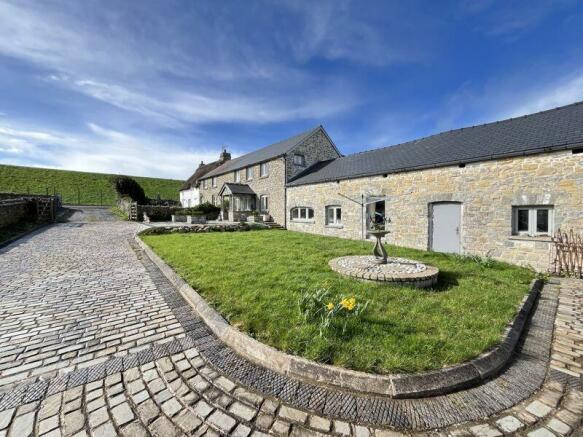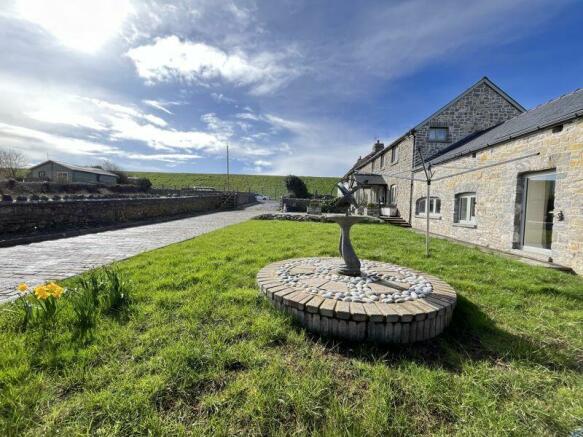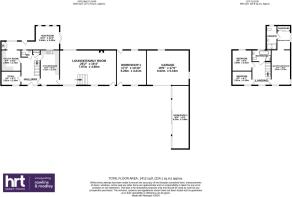
Harvest Cottage, Porthkerry Road, Rhoose, Barry, CF62 3BX
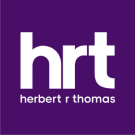
- PROPERTY TYPE
Cottage
- BEDROOMS
3
- BATHROOMS
3
- SIZE
Ask agent
- TENUREDescribes how you own a property. There are different types of tenure - freehold, leasehold, and commonhold.Read more about tenure in our glossary page.
Ask agent
Key features
- Character Property
- Barn Conversion to a very high standard
- Original Features
- 3 Bedrooms
- Double Garage
- Workshop
- Home Office/Study
- Garden Room
- 3 Bathrooms
- TAN 6 Rural Enterprise Condition
Description
To the front of the property lies a landscape lawn with establish borders, sizable cove set driveway, sweeping to the side and rear with large paved terrace, leading to the front porch.
The rear garden is accessible from the side, and additional access to the property by a metal gate patio from the garden with wildflower Meadow, open store with views across the local countryside. The external garden boundary comprises parasail fencing. External timber entrance porch leads to a glazed front door. Hallway, 15' 5 x 9' 10, ceiling light with straight spindle stairs, rising to the first floor, storage, covered and separate WC. WC, 3' 7 x 5' 8, porcelain tiles, toilets, ceramic sink, vanity storage under, LED spotlight to ceiling and frosted window to rear.
Home office/study, 9' 10 x 7', ceiling light with window overlooking the front.
Utility boot room, 11' 10 x 9' 2, fitted ceiling lights, run of wall and basement mounted modern units with a single Belfast sink, plumbed provision for white goods with wide opening to rear hall.
Rear hall, 4' 2 x 14' 8, applied with access to double cupboard, the backseat, boiler and manifold for underfloor heating with large window to the rear, stable door, providing access out with wide opening to garden room, 12' 1 x 11' 8, porcelain tiled floor, wall mounted appliances and central ceiling light with multiple windows to the rear garden and glaze French doors and windows to the side.
Kitchen, breakfast room, 9' 2 x 17' 2, spotlights to ceiling, show cabinetry, with laminate countertops, inset sink, Neff oven and grill, electric hob extractor over and jewel aspect with windows to the front and rear and porcelain tile floor.
Sizable open plan, dining/living space, 28' 11 x 16' 9, timber style ceramic tile floor for dining area with pendant ceiling lights, attic hatch accessible with natural stone feature wall, jewel aspect with windows to front and back. Steps leading down to sitting area pendant ceiling lights to floor continues with electric polish stone fireplace with deep coil window and door to the front.
First floor, landing, 11' 4 x 9' 2, fitted carpet, pendant ceiling, lights and attic hatch (pulled on ladder).
Bedroom one, 9' 4 x 17' 6, fitted carpet, ceiling lights, enjoying a jewel aspect to front and side elevations with pleasant far ranging rural views. Opening through two dressing rooms, 11' 4 x 6' 7, fitted carpet, ceiling, lights, built-in double wardrobe with sliding mirror doors, and large window to the side and onwards to countryside. Ensuite, shower room, 4' 6 x 11' 4, predominantly tiles with frosted window to the side, sink with shade vanity storage around, walk in tiled shower enclosure with spotlights to ceiling.
Bedroom two, 10' 1 x 9' 9, fully carpeted, pendant ceiling, light with window to the rear.
Bedroom three, 7' 4 x 10', fitted carpet, pendant ceiling, light with window to the front.
Principal bathroom, 5' 11 x 9' 3, predominant tiles comprising a WC wash basin vanity storage under, Clough bath with central tap and shower attachment and corner shower enclosure with electric shower, lighting and extractor to ceiling.
Double garage, 20' 11 x 17' 8, concrete floor, solid stone construction with double high pitch roof, wide opening for access, basic power and lighting.
Glass and timber workshop, 8' 5 x 30' 2, poppy flooring, exposed natural stone walls with pitched timber roof and pitched lean to open store to rear.
The property benefits from underfloor heating and double glazed windows throughout.
Occupancy Condition
The property is currently subject to a TAN 6 Rural Enterprise Condition. The occupancy of the dwelling shall therefore be restricted to:
a. solely or mainly working or last working on a rural enterprise in the locality where there is/was a defined functional need; or if it can be
demonstrated that there are no such eligible occupiers, to those;
b. who would be eligible for consideration for affordable housing under the local authority’s housing policies: or if it can be demonstrated that there are
no persons eligible for occupation under either (a) and (b);
c. widows, widowers or civil partners of the above and any resident dependants.
We would advise all interested parties to contact The Vale of Glamorgan Council.
Clawback Provision
The property is offered for sale subject to a clawback provision in favour of the current owner whereby any uplift in the value of the property, due to the successful removal of the occupancy restriction will be returned to the current owner, less any costs associated with the application for removal of such a restriction.
The property is offered for sale subject to a 50%, 25 year development clawback provision on the curtilage of the property in the event of planning permission being granted for nonhorticultural, non-agricultural, or other non-rural enterprise development.
Brochures
Property BrochureFull Details- COUNCIL TAXA payment made to your local authority in order to pay for local services like schools, libraries, and refuse collection. The amount you pay depends on the value of the property.Read more about council Tax in our glossary page.
- Band: E
- PARKINGDetails of how and where vehicles can be parked, and any associated costs.Read more about parking in our glossary page.
- Yes
- GARDENA property has access to an outdoor space, which could be private or shared.
- Yes
- ACCESSIBILITYHow a property has been adapted to meet the needs of vulnerable or disabled individuals.Read more about accessibility in our glossary page.
- Ask agent
Energy performance certificate - ask agent
Harvest Cottage, Porthkerry Road, Rhoose, Barry, CF62 3BX
Add an important place to see how long it'd take to get there from our property listings.
__mins driving to your place
Your mortgage
Notes
Staying secure when looking for property
Ensure you're up to date with our latest advice on how to avoid fraud or scams when looking for property online.
Visit our security centre to find out moreDisclaimer - Property reference 12337099. The information displayed about this property comprises a property advertisement. Rightmove.co.uk makes no warranty as to the accuracy or completeness of the advertisement or any linked or associated information, and Rightmove has no control over the content. This property advertisement does not constitute property particulars. The information is provided and maintained by Herbert R Thomas, Cowbridge. Please contact the selling agent or developer directly to obtain any information which may be available under the terms of The Energy Performance of Buildings (Certificates and Inspections) (England and Wales) Regulations 2007 or the Home Report if in relation to a residential property in Scotland.
*This is the average speed from the provider with the fastest broadband package available at this postcode. The average speed displayed is based on the download speeds of at least 50% of customers at peak time (8pm to 10pm). Fibre/cable services at the postcode are subject to availability and may differ between properties within a postcode. Speeds can be affected by a range of technical and environmental factors. The speed at the property may be lower than that listed above. You can check the estimated speed and confirm availability to a property prior to purchasing on the broadband provider's website. Providers may increase charges. The information is provided and maintained by Decision Technologies Limited. **This is indicative only and based on a 2-person household with multiple devices and simultaneous usage. Broadband performance is affected by multiple factors including number of occupants and devices, simultaneous usage, router range etc. For more information speak to your broadband provider.
Map data ©OpenStreetMap contributors.
