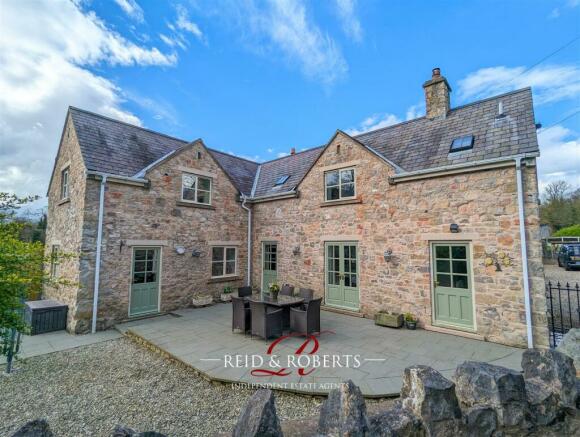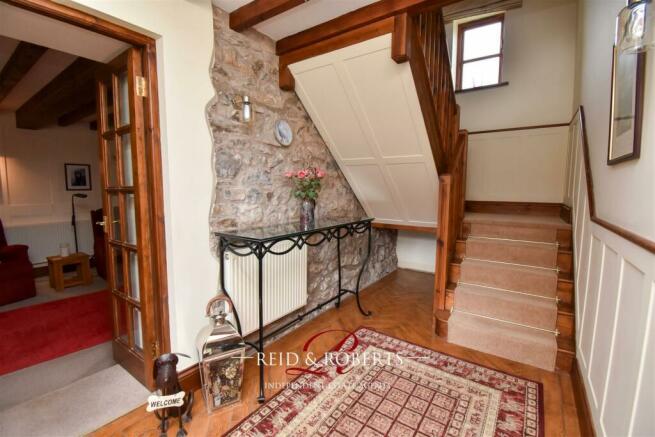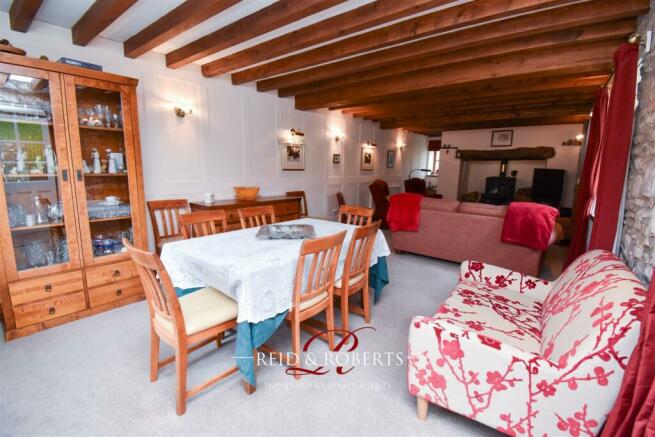Denbigh Road, Afonwen, Mold

- PROPERTY TYPE
House
- BEDROOMS
3
- BATHROOMS
1
- SIZE
Ask agent
- TENUREDescribes how you own a property. There are different types of tenure - freehold, leasehold, and commonhold.Read more about tenure in our glossary page.
Freehold
Key features
- BEAUTIFUL STONE DETACHED PROPERTY
- PICTURESQUE LOCATION IN SOUGHT AFTER VILLAGE
- MAIN BEDROOM WITH DRESSING ROOM AND EN-SUITE
- TWO FURTHER DOUBLE BEDROOMS
- DOUBLE GARAGE AND PARKING FOR NUMEROUS VEHICLES
- BACKING ONTO THE RIVER WHEELER
- 34FT LOUNGE/FORMAL DINING ROOM
- KITCHEN/BREAKFAST ROOM
- FEATURE RECEPTION HALLWAY & GALLERIED LANDING
- NOT OVERLOOKED TO THE FRONT OR REAR
Description
A feature exposed stone turned staircase leads to the L shaped landing which has a study area and doors off to the main bedroom which features a walk-in dressing room and a en-suite, accompanied by two additional double bedrooms both having dual aspects and a larger than average family bathroom. Other features include oil fired central heating. It is conveniently located 1 mile from Caerwys and 3 miles from the A55, offering excellent connections to Chester and Liverpool.
Property Summary - Reid and Roberts Estate and Letting Agents are excited to present this stunning three bedroom detached stone property that has undergone renovations and extensions to create a beautiful family home. The property boasts landscaped grounds with a gravelled courtyard, a modern detached double garage at the rear, informal gardens at the front with storage areas, a private tarmac driveway, and ancillary grounds overlooking the River Wheeler and the Clwydian range. Wynne cottage offers larger than average accommodation to include a spacious reception hallway with exposed stone wall with double doors leading into a 34ft Lounge/Dining Room which offers many features to include an inviting inglenook fireplace, beamed ceiling and has a dual aspect overlooking the rear garden. Off the reception hallway leads into a large kitchen/breakfast room which has french doors leading out onto the patio to the rear. You will also find a utility room and downstairs WC.
A feature exposed stone turned staircase leads to the L shaped landing which has a study area and doors off to the main bedroom which features a walk-in dressing room and a en-suite, accompanied by two additional double bedrooms both having dual aspects and a larger than average family bathroom. Other features include oil fired central heating. It is conveniently located 1 mile from Caerwys and 3 miles from the A55, offering excellent connections to Chester and Liverpool.
Wooden Glazed Door Leads Into: -
Reception Hallway - 5 x 1.9 (16'4" x 6'2") - Step in to the reception hallway which is filled with character and charm thanks to the exposed stone walls, beamed ceiling and herringbone effect flooring. There is a single panel radiator, two wall light sockets, double glazed window to the front elevation and a turned gallery staircase leading to the first floor.
Double doors lead into:
Lounge/Formal Dining Room - 8.7 x 3.9 (28'6" x 12'9") - Through to the larger than average lounge which has three double glazed windows with deep sills filling the room with lots of natural light. There is a feature inglenook fireplace housing a cast iron double log burner. Beamed ceiling, two picture lights, six wall lights and two double panel radiators, there is a double glazed door leading to an outdoor patio area.
Door Off The Reception Hallway Leads Into: -
Kitchen/Breakfast Room - 4.62m x 4.62m (15'2" x 15'2") - This larger than average kitchen features shaker style cabinets and base unit with black granite counter tops, Karndean flooring, built-in appliances to include dishwasher, fridge freezer, feature inglenook with bricked canopy housing extractor fan over fitted aga having a double oven with six ring gas hob and extractor. Beamed ceiling, double glazed window to the front elevation, double doors leading outside to a patio area and a door leads into:
Utility Room - 3.2 x 2.0 (10'5" x 6'6") - Houses a range of wall and base units, stainless steel sink with mixer tap over, double glazed window to side elevation, space for washing machine and tumble dryer. A double glazed window to the side elevation, double panel radiator and Kardean flooring. Wooden door with glazed panel leads to the rear of the property and a door into:
Downstairs Wc - A low level W/C and hand wash basin. Wooden effect tiled flooring, double glazed window to the front elevation and a door leads into a fitted storage cupboard.
Turned Galleried Staircase - leads to first floor accommodation
Galleried Landing/Study - 4.1 x 2.1 (13'5" x 6'10") - Feature galleried landing which is currently being used as an office has exposed stone walls and wooden plinths above, double glazed window with deep sill to front elevation, pannelled walls with recess spotlights, exposed floorboards with velux window, double panel radiator, loft access. Doors leading to bedrooms and family bathroom.
Main Bedroom - 4.6 x 4 (15'1" x 13'1") - A double bedroom with plenty of natural light thanks to the dual aspect double glazed windows, this room benefits from a walk-in wardrobe and an en-suite. There is exposed wooden flooring and a double panel radiator.
Walk In Dressing Room - 2 x 1.8 (6'6" x 5'10") - A velux window offers natural light, there is shelving all around and fitted rails. The exposed flooring continues, there are recess spotlights and a small loft hatch.
En-Suite - 2.5 x 2 (8'2" x 6'6") - A three piece suite comprising :- low flush W/C, pedestal sink and walk in shower with large glazed screen and non slip flooring. A double glazed window to side elevation and wall mounted fixed mirror.
Bedroom Two - 4.2 x 4 (13'9" x 13'1") - Dual aspect room having double glazed window overlooking front garden. and a window to the side, exposed floorboards, spotlights and double panel radiator,
Bedroom Three - 4.2 x 3.2 (13'9" x 10'5") - A Double room with exposed floorboards and spotlights. A bright and airy room thanks to the dual aspect double glazed windows to side and rear with views overlooking fields and river.
Family Bathroom - 2.6 x 2.4 (8'6" x 7'10") - This larger than average Four piece suite comprising :- large corner bath, pedestal sink, low level W/C and corner shower with overhead rainfall and separate shower attachment. Wall mounted towel rail and velux window.
Outside - The property is accessed to the rear and side and one of its many features is the stone boundary wall and has views over fields to the rear and to the front over the River Wheeler which you can hear from the garden as it is just beyond the front boundary.
To The Front - Long private tarmac gravelled driveway runs along the side of the property which can be accessed via the wooden gates or through a wrought iron gate which gives access to the front the of the property which has a good size paved patio area with lawned garden. A gate leads to the side of the property with storage space, a wooden garden shed and a workshop which was originally used as kennels.
To The Rear - Next to the garage is a hot tub area with pagoda over, there is a stone path leading to a turfed seating area which is overlooks the fields to the front of the property.
Double Garage - 5.9 x 5.5 (19'4" x 18'0") - Stone double garage with timber doors, great storage space with a vaulted ceiling for extra storage. The garage has light and power. There is a double glazed window to the side elevation. Outdoor tap attached to the side of garage.
Epc Rating -
Council Tax Band -
Viewing Arrangements - If you would like to view this property then please either call us on or email us at
We will contact you for feedback after your viewing as our clients always like to hear your thoughts on their property.
Make An Offer - Once you are interested in buying this property, contact this office to make an appointment. The appointment is part of our guarantee to the seller and should be made before contacting a Building Society, Bank or Solicitor. Any delay may result in the property being sold to someone else, and survey and legal fees being unnecessarily incurred.
Independent Mortgage Advice - Reid & Roberts Estate Agents can offer you a full range of Mortgage Products and save you the time and inconvenience of trying to get the most competitive deal yourself. We deal with all major Banks and Building Societies and can look for the most competitive rates around. For more information call .
Loans - YOUR HOME IS AT RISK IF YOU DO NOT KEEP UP REPAYMENTS ON A MORTGAGE OR OTHER LOANS SECURED ON IT.
Misdescription Act - These particulars, whilst believed to be accurate, are for guidance only and do not constitute any part of an offer or contract - Intending purchasers or tenants should not rely on them as statements or representations of fact, but must satisfy themselves by inspection or otherwise as to their accuracy. No person in the employment of Reid and Roberts has the authority to make or give any representations or warranty in relation to the property.
Money Laundering Regulations - Both vendors and purchasers are asked to produce identification documentation and we would ask for your co-operation in order that there will be no delay in agreeing the sale.
Would You Like A Free Valuation On Your Property? - We have 30 years experience in valuing properties and would love the opportunity to provide you with a FREE - NO OBLIGATION VALUATION OF YOUR HOME.
Brochures
Denbigh Road, Afonwen, MoldBrochureEnergy performance certificate - ask agent
Council TaxA payment made to your local authority in order to pay for local services like schools, libraries, and refuse collection. The amount you pay depends on the value of the property.Read more about council tax in our glossary page.
Band: G
Denbigh Road, Afonwen, Mold
NEAREST STATIONS
Distances are straight line measurements from the centre of the postcode- Flint Station7.1 miles
About the agent
Reid & Roberts office is located on Holywell's main High Street which has a street market every Thursday.
The town centre is predominantly made up of Grade II listed Georgian and Victorian period buildings and offers many businesses and independent stores to serve the shopping needs of those local to the town and surrounding villages. The small scattered communities and villages around Holywell Town are all connected by a frequent bus service. The town contains English, Welsh and Cathol
Industry affiliations



Notes
Staying secure when looking for property
Ensure you're up to date with our latest advice on how to avoid fraud or scams when looking for property online.
Visit our security centre to find out moreDisclaimer - Property reference 33000737. The information displayed about this property comprises a property advertisement. Rightmove.co.uk makes no warranty as to the accuracy or completeness of the advertisement or any linked or associated information, and Rightmove has no control over the content. This property advertisement does not constitute property particulars. The information is provided and maintained by Reid and Roberts, Holywell. Please contact the selling agent or developer directly to obtain any information which may be available under the terms of The Energy Performance of Buildings (Certificates and Inspections) (England and Wales) Regulations 2007 or the Home Report if in relation to a residential property in Scotland.
*This is the average speed from the provider with the fastest broadband package available at this postcode. The average speed displayed is based on the download speeds of at least 50% of customers at peak time (8pm to 10pm). Fibre/cable services at the postcode are subject to availability and may differ between properties within a postcode. Speeds can be affected by a range of technical and environmental factors. The speed at the property may be lower than that listed above. You can check the estimated speed and confirm availability to a property prior to purchasing on the broadband provider's website. Providers may increase charges. The information is provided and maintained by Decision Technologies Limited. **This is indicative only and based on a 2-person household with multiple devices and simultaneous usage. Broadband performance is affected by multiple factors including number of occupants and devices, simultaneous usage, router range etc. For more information speak to your broadband provider.
Map data ©OpenStreetMap contributors.



