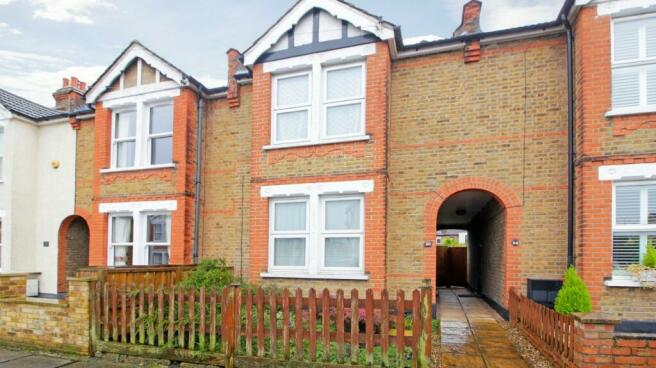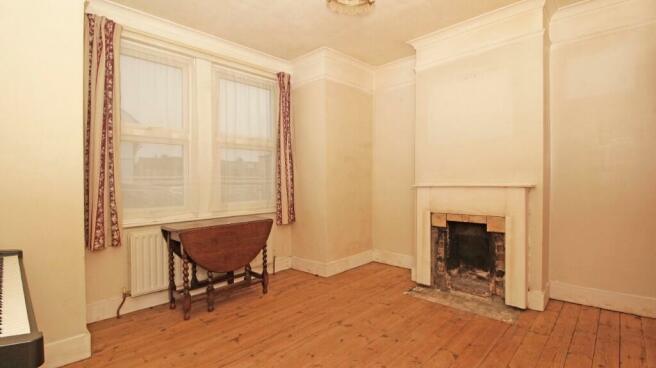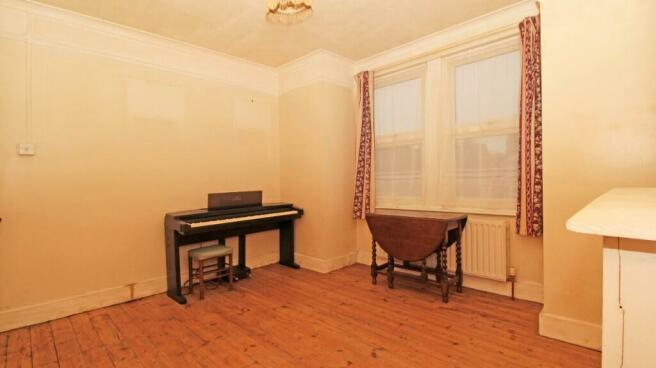Balfour Road, Bromley, London, BR2

- PROPERTY TYPE
Terraced
- BEDROOMS
2
- BATHROOMS
2
- SIZE
948 sq ft
88 sq m
- TENUREDescribes how you own a property. There are different types of tenure - freehold, leasehold, and commonhold.Read more about tenure in our glossary page.
Freehold
Key features
- Andrew Kingsley is delighted to offer For Sale this charming and most spacious 2 Double Bed Linked Victorian Terraced House with the added benefit of a Loft Room and a decent size rear Garden.
- The Property requires a programme of modernisation throughout but is located in the desirable Chatterton Village Postcode Area within close proximity to local schools, shops and railway stations.
- UPVC double glazed windows. Gas Fired Central Heating via radiators ('Glow Worm' Combination Gas Boiler).
- 2 separate reception rooms, Downstairs Bathroom, Downstairs Cloakroom and a Kitchen. First Floor - 2 double bedrooms plus an En-Suite Shower Room. Staircase leading to Loft Room on the 2nd Floor.
- Pine stripped Floor boards. Carpets as fitted. Some original Victorian features - Cast Iron fireplaces.
- Potential to extend - Subject to Planning Approval. A lovely Blank Canvas onto which you can visualize your own taste/styles & dreams!
- Chain Free! New Instruction! Agent holds key! Book your appointment to view!
- Lovely large secluded rear Garden with a Garden Shed and pedestrian access via the Linked Covered Walkway between the properties.
Description
Nearest railway stations: Bickley Railway Station (0.7 miles), Petts Wood Railway Station (1 mile), Bromley South Mainline Railway Station (1.2 miles) and Chislehurst Railway Station (1.2 miles).
Nearest schools/colleges: Reglan Primary School/Ofsted: Good (0.4 miles), London South East Colleges/Ofsted: Good (0.4 miles), Bishop Justus C of E Primary School/Ofsted: Good (0.6 miles), St George's Bickley C of E Primary School (0.8 miles), Bickley Park
School/Independent (0.8 miles), Bromley High School GDST/Independent (0.9 miles) and Ravensbourne School (0.9 miles).
Internally the accommodation comprises: Ground Floor - Entrance Lobby, 2 separate reception rooms, Kitchen, Downstairs Bathroom and a Downstairs Cloakroom. First Floor - 2 double bedrooms plus an En-Suite Shower Room. 2nd Floor - Loft Room.
Other benefits include: UPVC double glazed windows, Gas Fired Central Heating via radiators ('Glow Worm' Combination Gas Boiler), Pine stripped Floor boards as stated, carpet as fitted, some original Victorian features, the potential to extend - S.T.P.A. and added benefit
of a decent size rear Garden.
In our opinion this spacious Linked Victorian Terraced House, requiring a programme of modernisation, should be viewed at your earliest possible convenience - a Blank Canvas onto which you can visualize your own taste/styles & dreams! New Instruction! Chain Free! Agent holds key! Book your appointment to view without delay and to avoid disappointment with Andrew Kingsley now!
ACCOMMODATION: (All room sizes are approximate)
COVERED ENTRANCE AREA: UPVC Entrance Door positioned to the side elevation of the Property, opening onto the Entrance Lobby Area:-
ENTRANCE LOBBY: Carpet as fitted, Straight Staircase leading to a First Floor square Landing area, Panelled Door leading to Front Reception Room and a matching Door leading to 2nd Reception Room to rear elevation of Property.
FRONT RECEPTION ROOM: 12' 6" (3.80m) x 11' 6" (3.50m). UPVC double glazed Window (full lower opener/full top opener/lever locks with key) x 2 to front elevation, Pine stripped floor boards, Skirting, Picture Rail, Coved Ceiling, drop pendant light fitting to ceiling, double panel Convector Radiator with a TRV, Fireplace with a Timber surround, one double power point and a Panelled Door (Pine) leading to Rear Reception Room:-
REAR RECEPTION ROOM: 13' 1" (4.00m) x 12' 6" (3.80m). UPVC double glazed Window (full lower opener/full top opener/lever locks with key) to rear elevation, Pine stripped floor boards, Skirting, Coved Ceiling, drop pendant light fitting to ceiling, Smoke Detector to ceiling, double panel Convector Radiator, Fireplace with a Timber Mantle/Granite Hearth, 2 double power points, Telephone Point, T.V. Aerial Point, Timber Door to Understairs storage Cupboard housing 2 Consumer units and a Smart Electric Meter. Architrave Opening leading to Kitchen:-
KITCHEN: 7' 11' (2.41m) x 7' 2" (2.18m). UPVC Door (double glazed top section/obscured glass/fixed lower panel) to side elevation, UPVC double glazed Window (side casement opener/lever lock with key) to side elevation, Vinyl flooring, limited range of white Laminate wall and base units (brushed metal bar handles) with Granite effect rolled edged work top surfaces over, inset 'Leisure' single bowl single drainer stainless steel sink unit with a chrome plated mixer tap, local tiling to wall above, local tiling to adjacent wall, Gas Cooker Point, drop pendant light fitting to ceiling, Hatch to ceiling to a limited Roof space, plumbing for Washing Machine, 3 double power points and 2 single power points and an original Timber Panelled Door (single glazed multi-paned top section/obscured glass) leading to a Downstairs Family Bathroom:-
DOWNSTAIRS FAMILY BATHROOM: 5' 3" (1.60m) x 4' 10" (1.46m). UPVC double glazed Window (obscured glass/top opener/lever lock with key) to rear elevation, UPVC double glazed Window (obscured glass/full lower opener/lever lock with key) to rear elevation, Vinyl flooring, Pressed Steel Panelled Bath/chrome plated mixer tap/Telephone style Shower Head, local tiling to wall above, wall hung Wash Hand Basin with chrome plate Hot & Cold taps/tiled splash-back to wall above, drop pendant light fitting to ceiling and an Architrave Opening leading to Downstairs Cloakroom:-
DOWNSTAIRS CLOAKROOM: 3' 4" (1.02m) x 2' 6" (0.34m). UPVC double glazed Window (obscured glass/full lower opener/lever lock with key) to rear elevation, light to ceiling, double panel convector radiator with a TRV, Low Level W.C., with a chrome plated flush handle and Vinyl flooring.
STAIRS LEADING TO FIRST FLOOR LANDING AREA: Straight Staircase with carpet as fitted, Pine Hand Rail to one wall leading to a small square Landing area with a Timber Panelled Door leading to Bedroom One and a matching Door leading to Bedroom Two.
BEDROOM ONE: 11' 10" (3.60m) x 9' 10" (3.00m). UPVC double glazed Window (full lower opener/full top opener/lever locks with key) to rear elevation with views over Garden, double panel Convector Radiator with a TRV, Carpet as fitted, Skirting, Coved Ceiling, drop pendant light fitting to ceiling, one double power point, double doors to a fitted Cupboard housing a wall mounted 'GlowWorm' Combination Gas Boiler for C/H and H/W plus a 'Danfoss' Electronic Timer Control for C/H and H/W, original Cast Iron Fireplace with a Dog & Basket and a Door leading to a Shower Room:-
SHOWER ROOM: Vinyl flooring, coved ceiling, half-tiled walls, single panel Convector Radiator with a TRV, wall hung Wash Hand Basin with chrome plated Hot & Cold taps, 'Ariston' Electric Heater to wall for H/W, Low Level W.C., with a chrome plated flush handle, Medicine Cabinet to wall with Mirrored Door fronts, Extractor Fan to rear wall and glazed folding doors to Shower Cubicle/fully tiled walls/Electric Shower Unit to wall.
BEDROOM TWO: 14' 9" (4.50m) x 11' 6" (3.50m). UPVC double glazed Window (full lower opener/full top opener/lever locks with key) x 2 to front elevation, Carpet as fitted, Skirting, Coved Ceiling, drop pendant light fitting to Ceiling, double panel Convector Radiator with a TRV, 3 double power points, Telephone Point, Vanity Unit with an inset Wash Hand Basin with chrome plated Hot & cold taps/Tiled splash-back to wall above/double Cupboard beneath/shelving to one side, original Cast Iron Fireplace with a Dog & Basket, Panelled Door leading to a small Lobby area with a double panel Convector Radiator with a TRV and a straight Pine Staircase leading to a Loft Room:-
LOFT ROOM: Approximately 243 sq ft (22.6 sq m). Pine Newel Posts/ Balustrade/Hand Rail at the top of stairs surrounding the Loft opening, Pine framed double glazed 'Velux' style Window (opener) to rear elevation, Plaster-boarded walls & ceiling, Hard Board to Floor, 4 spot-lights to ceiling, 4 double power points, T.V. and FM Radio Point to wall and doors to Under-Eves storage space.
EXTERIOR.
FRONT ELEVATION: Gas Meter boxed to Ground, Fenced boundaries, small front Garden, Paved Path and matching Paved Covered Walkway to Entrance Door to side elevation of Property plus at end of Walkway a Timber Gate leading to the rear Garden of Property.
REAR GARDEN. Generous sized rear Garden. Fenced boundaries, Paved Patio area, Paved Walkway leading to far end of Garden, Timber Shed, Outside Water Tap, areas laid to lawn plus flower & shrub borders.
- COUNCIL TAXA payment made to your local authority in order to pay for local services like schools, libraries, and refuse collection. The amount you pay depends on the value of the property.Read more about council Tax in our glossary page.
- Ask agent
- PARKINGDetails of how and where vehicles can be parked, and any associated costs.Read more about parking in our glossary page.
- On street
- GARDENA property has access to an outdoor space, which could be private or shared.
- Rear garden,Front garden
- ACCESSIBILITYHow a property has been adapted to meet the needs of vulnerable or disabled individuals.Read more about accessibility in our glossary page.
- Level access
Balfour Road, Bromley, London, BR2
NEAREST STATIONS
Distances are straight line measurements from the centre of the postcode- Bickley Station0.7 miles
- Bromley South Station1.1 miles
- Chislehurst Station1.3 miles
About the agent
Consider what we offer you: -
A competitively low commission fee for the sale of your property with a guarantee that we will accompany all viewings of your property. We provide an assurance of swift feedback from every viewing as well as regular progress reports concerning the sale of your property.
We carry out a vigourous promotion campaign including advertising in the property sections of the News Shopper and Kentish Times plus we advertise your property on www
Industry affiliations



Notes
Staying secure when looking for property
Ensure you're up to date with our latest advice on how to avoid fraud or scams when looking for property online.
Visit our security centre to find out moreDisclaimer - Property reference AK30BCK. The information displayed about this property comprises a property advertisement. Rightmove.co.uk makes no warranty as to the accuracy or completeness of the advertisement or any linked or associated information, and Rightmove has no control over the content. This property advertisement does not constitute property particulars. The information is provided and maintained by Andrew Kingsley, Beckenham. Please contact the selling agent or developer directly to obtain any information which may be available under the terms of The Energy Performance of Buildings (Certificates and Inspections) (England and Wales) Regulations 2007 or the Home Report if in relation to a residential property in Scotland.
*This is the average speed from the provider with the fastest broadband package available at this postcode. The average speed displayed is based on the download speeds of at least 50% of customers at peak time (8pm to 10pm). Fibre/cable services at the postcode are subject to availability and may differ between properties within a postcode. Speeds can be affected by a range of technical and environmental factors. The speed at the property may be lower than that listed above. You can check the estimated speed and confirm availability to a property prior to purchasing on the broadband provider's website. Providers may increase charges. The information is provided and maintained by Decision Technologies Limited. **This is indicative only and based on a 2-person household with multiple devices and simultaneous usage. Broadband performance is affected by multiple factors including number of occupants and devices, simultaneous usage, router range etc. For more information speak to your broadband provider.
Map data ©OpenStreetMap contributors.




