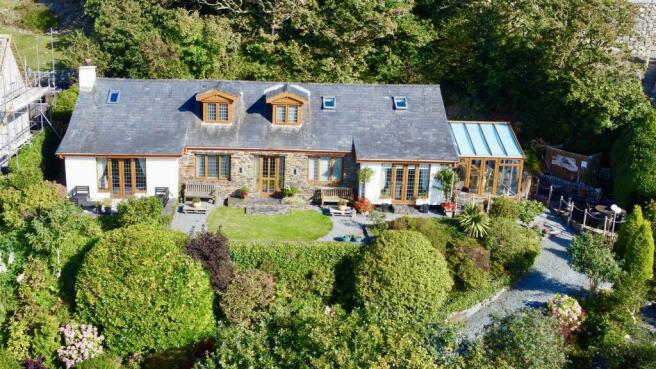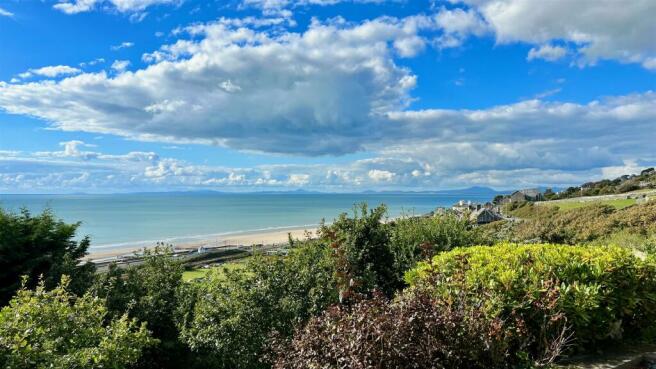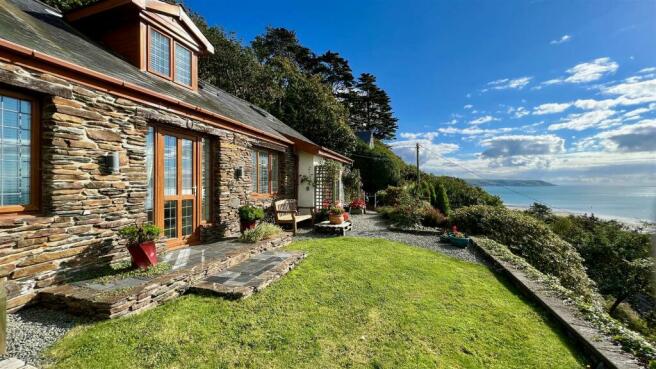Llanaber Road, Barmouth

- PROPERTY TYPE
Detached
- BEDROOMS
5
- BATHROOMS
3
- SIZE
Ask agent
- TENUREDescribes how you own a property. There are different types of tenure - freehold, leasehold, and commonhold.Read more about tenure in our glossary page.
Freehold
Key features
- Beautiful detached dormer bungalow with amazing panoramic sea views
- Spacious accommodation of extremely high standard
- Five bedrooms and three bathrooms
- Stunning kitchen/diner/entertainemnt area
- Detached garage and driveway parking
- Beautifully presented
- Incredible expansive sea views to Llan Peninsular and Bardsey Island
- Conservatory
- Wood burning stove and central heating
Description
The panoramic sea views to the front are just breathtaking but internally the property will not fail to impress. There is a luxury kitchen of generous proportions, with high end appliances, a sea of granite work surfaces and a dining/family/entertainment area in front of double doors opening to a patio at the front. The adjacent conservatory can be opened up to allow the gentle sea breeze to drift through.
The lounge is equally impressive with French doors to the patio for balmy summer days, and a cosy wood burning stove for stormy nights.
The accommodation is flexible with 5 bedrooms, 3 bathrooms, extensive sitting room with incredible views, large kitchen/diner, utility and a beautiful conservatory. In addition on the first floor there is room for a study area and a dressing area.
Externally there is driveway parking for at least 4 cars plus a turning space and a detached garage - there is also additional off road parking at the bottom of the driveway. Patios, decking and seating areas have been created within the landscaped gardens and there is a small wooded hillside to the rear.
Ground Floor -
Entrance Hall - Welcoming hallway with oak flooring, cupboard for boots and shoes and doors to the ground floor accommodation. Stairs rise to the first floor.
Kitchen/Diner - 7.92m x 3.66m (26 x 12 ) - The heart of the house is this magnificent kitchen which is fitted with a range of high end appliances under granite work surfaces and includes a central island with six ring gas hob and extractor over positioned so the chef can enjoy the beautiful sea views whilst cooking. There is solid oak flooring and a range off contemporary wall and base units, integrated Neff oven, Neff combination convector oven/microwave, Neff American style fridge/freezer, integrated Hotpoint dish washer and Neff coffee maker.
There is a dining/entertaining area in front of the patio doors opening on to the patio and providing wonderful views. Door to conservatory and door to utility room.
Lounge - 7.37m x 4.60m (24'2" x 15'1") - Another impressive room with glorious views and oak flooring. There is a large but cosy seating area in front of contemporary feature inset log burning stove. To the front there is a further seating area in front of the doors to the decked terrace and lawn.
Bedroom 1 - 3.71 x 3.28 (12'2" x 10'9") - A generous double with wonderful sea views from the window to the front and oak wooden flooring.
Bedroom 2 - 3.71 x 3.28 (12'2" x 10'9") - A further generous double with oak flooring and glorious views to the front.
Bedroom 3 - 2.67 x 2.59 (8'9" x 8'5") - A lovely double with window to the rear and fitted mirrored wardrobes.
Ground Floor Shower Room - 2.92 x 2.67 (9'6" x 8'9") - A luxury shower room with large walk in shower with "rain forest head", hand basin in vanity unit, low level WC, contemporary attractive tilting, recessed spotlights and window to the rear.
Conservatory - 4.78 x 3.86 (15'8" x 12'7") - Off the kitchen this large conservatory has equally fantastic views and can be opened to the front and rear allowing the sea breeze to pass through and cool on hot summer days. To the front there is a raised decked terrace. This is the perfect entertaining area with ample room for a large table and chairs as well as comfy conservatory seating.
Utility Room - 2.24m x 1.98m (7'4" x 6'6") - With a range of wall and base units, plumbing and space for a washing machine and tumble drier. There is oak wooden flooring and a door to the rear garden.
First Floor - Stairs from the hallway rise to the first floor where the landing splits in both directions giving access to the first floor rooms.There is space on this landing for a desk and study area and a lovely view from the dormer window. The accommodation on this floor is also beautifully presented and could be used for a multitude of purposes including guest accommodation, home office or hobby rooms and gym. Very conveniently there are two en-suite shower rooms serving both sides of the dormer.
Bedroom 4 - 3.18m x 3.33m (10'5" x 10'11") - A beautiful bedroom with glorious sea views from the dormer window to the front and a very useful dressing area.
Dressing Area - 2.95m x 2.06m (9'8" x 6'9") - The dressing area has hanging rails to either side and a door leading to the shower room.
En-Suite Shower Room 1 - 9'8" x 7'9" (29'6"'26'2"" x 22'11"'29'6"") - Beautifully tiled and presented, this spacious contemporary room has a double width shower, wash basin in vanity unit and low level WC. There is an additional range of vanity units and storage and a roof light window to the front.
Bedroom 5 - 4.01m x 2.97m (13'2" x 9'9") - With oak flooring and roof light window to the front, this spacious room has a range of built in wardrobes and feature internal cladding to the walls and ceiling giving a tasteful nautical coastal effect.A door leads to en-suite 2.
En-Suite 2 - 3.00m x 2.36m (9'10" x 7'9") - A second large en-suite to the first floor with double width shower, hand Bain in vanity unit and low level WC, plus additional storage units. With contemporary tiling and splash backs, heated towel rail and roof light window to the front.
Study Area - The spacious landing also has room for a study area if additional office space is required.
Detached Double Garage And Driveway - 5.31m x 5.33m (17'5" x 17'5") - An attractive double garage with tiled roof and double glazed window to the front and side. There is a roller shutter door off the driveway. A winding drive rises from the main road up to the garage and parking which is located part way up to the house. There is flat parking for at least 4 cars plus a turning area. A path way leads on up to the house from here.
Exterior - The gardens are beautifully landscaped and maintained with a range of mature trees, shrubs and bushes to the front of the property. The winding pathway from the garage is bordered with flowers and shrubs. Directly infront of the house there are decked and patio seating and dining areas plus a level lawn. From here there are amazing panoramic sea views. To the rear there is a small sloping woodland.
Additional Information - The property is connected to mains electricity and water, Drainage is private to a septic tank shared with the neighbouring property. It is fully double glazed with oil fired central heating supplemented by the wood burning stoves.
Llanaber And Barmouth - Llanaber is a coastal village just 0.7 miles north of Barmouth. It has the Irish Sea and Cardigan Bay to the west and the Rhinog mountains to the East. The Welsh Coastal Path is just minutes walk from the property and is a halt for the Cambrian Coastal Railway.
Barmouth is known as the town where 'the Mountains meet the Sea' but offers much more than that. It is a thriving seaside town with breathtaking views on the north west coast of Wales looking out onto Cardigan Bay on the edge of the Snowdonia National Park. There is a a bustling town centre with a range of shops and supermarkets and great places to eat and relax.
For lovers of the outdoors it offers walking, cycling, paddle-boarding, kayaking, and of course swimming in the sea from the beautiful golden sand beach. The train station in the middle of the town provides easy links up and down the coastal line or regular trains directly through to Birmingham and beyond.
Brochures
Llanaber Road, BarmouthBrochure- COUNCIL TAXA payment made to your local authority in order to pay for local services like schools, libraries, and refuse collection. The amount you pay depends on the value of the property.Read more about council Tax in our glossary page.
- Band: E
- PARKINGDetails of how and where vehicles can be parked, and any associated costs.Read more about parking in our glossary page.
- Yes
- GARDENA property has access to an outdoor space, which could be private or shared.
- Yes
- ACCESSIBILITYHow a property has been adapted to meet the needs of vulnerable or disabled individuals.Read more about accessibility in our glossary page.
- Ask agent
Llanaber Road, Barmouth
NEAREST STATIONS
Distances are straight line measurements from the centre of the postcode- Llanaber Station0.7 miles
- Barmouth Station0.8 miles
- Morfa Mawddach Station2.3 miles
About the agent
At Monopoly Buy Sell Rent we offer our customers a highly personalised service from our prominent premises on Llanbedr High Street in beautiful NW Wales. We are a family owned and operated business who have a wealth of professional and personal experience in buying and selling property.
One of the most important aspects of property sales is excellent communication; that is why we have made a significant investment in a state of the art telephony system that means our customers always sp
Notes
Staying secure when looking for property
Ensure you're up to date with our latest advice on how to avoid fraud or scams when looking for property online.
Visit our security centre to find out moreDisclaimer - Property reference 31828565. The information displayed about this property comprises a property advertisement. Rightmove.co.uk makes no warranty as to the accuracy or completeness of the advertisement or any linked or associated information, and Rightmove has no control over the content. This property advertisement does not constitute property particulars. The information is provided and maintained by Monopoly Buy Sell Rent, Llanbedr. Please contact the selling agent or developer directly to obtain any information which may be available under the terms of The Energy Performance of Buildings (Certificates and Inspections) (England and Wales) Regulations 2007 or the Home Report if in relation to a residential property in Scotland.
*This is the average speed from the provider with the fastest broadband package available at this postcode. The average speed displayed is based on the download speeds of at least 50% of customers at peak time (8pm to 10pm). Fibre/cable services at the postcode are subject to availability and may differ between properties within a postcode. Speeds can be affected by a range of technical and environmental factors. The speed at the property may be lower than that listed above. You can check the estimated speed and confirm availability to a property prior to purchasing on the broadband provider's website. Providers may increase charges. The information is provided and maintained by Decision Technologies Limited. **This is indicative only and based on a 2-person household with multiple devices and simultaneous usage. Broadband performance is affected by multiple factors including number of occupants and devices, simultaneous usage, router range etc. For more information speak to your broadband provider.
Map data ©OpenStreetMap contributors.




