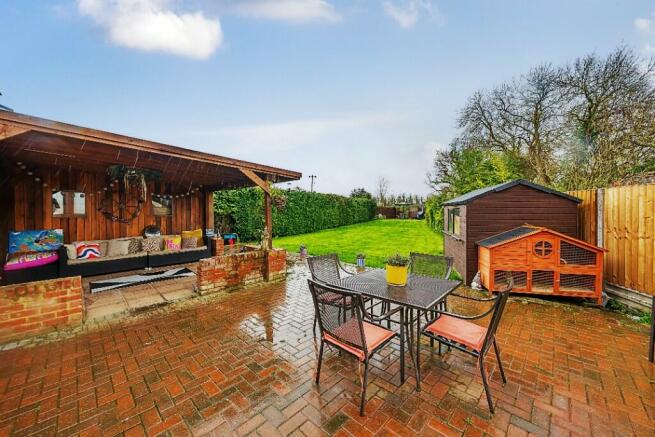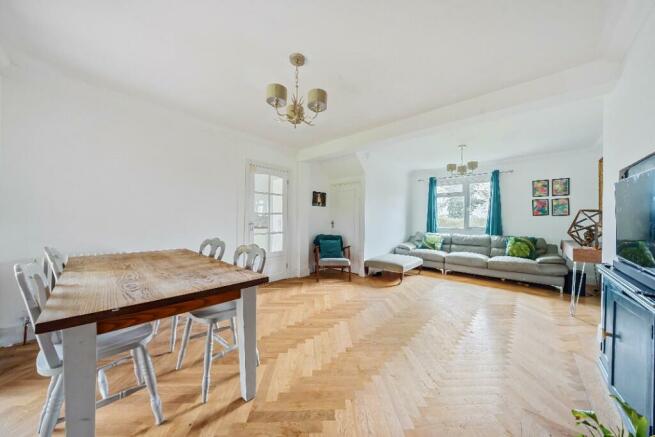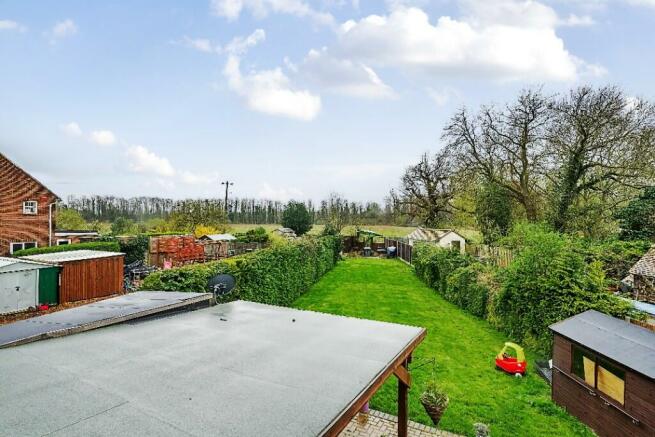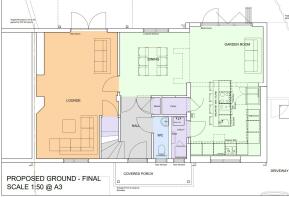The Grove, CM22

- PROPERTY TYPE
Semi-Detached
- BEDROOMS
2
- BATHROOMS
1
- SIZE
1,060 sq ft
98 sq m
- TENUREDescribes how you own a property. There are different types of tenure - freehold, leasehold, and commonhold.Read more about tenure in our glossary page.
Freehold
Key features
- SUPERB SEMI DETACHED FAMILY HOME
- TWO BEDROOMS PLUS STUDY/GUEST THIRD BEDROOM
- SPACIOUS LIVING/DINING ROOM
- 130' SOUTH FACING GARDEN
- A LOVELY HOME WITH AMAZING POTENTIAL
- PLANNING GRANTED FOR SIDE EXTENSION
- CLOSE TO BISHOPS STORTFORD & SAWBRIDGWORTH
- OUTSTANDING SCHOOLS CLOSE BY
- STUNNING COUNTRYSIDE LOCATION
- LARGE PLOT WITH AMPLE PARKING
Description
** NOTE - if you are viewing this on your phone, please actually click on the photos so that you can see the full images of the rooms etc and really get the best idea of this excellent property!
EVERYAGENT are delighted to offer for sale this gorgeous, semi-detached family home in this beautiful, picturesque setting. Situated just outside the vibrant market town of Bishops Stortford in the highly sought-after location of Great Hallingbury, this lovely home provides you with the perfect harmony of peaceful countryside living whilst still being close to all the amenities one needs.
Offering well proportioned accommodation and a lovely flow of space and light throughout, this property has two good sized double bedrooms plus a third guest bedroom/study, and boasts a spacious living/dining room with oak parquet flooring and large double doors leading out to the beautiful, south facing 130; (approx) rear garden. The garden backs on to fields leading to the glorious National Trust, Royal Hatfield Forest, and on many mornings you can see and enjoy the deer grazing in this field just on the other side of your garden fence.
** AMAZING POTENTIAL with PLANNING PERMISSION GRANTED**
This excellent property is already a lovely home as it is, but full planning permission has been approved for an easy side extension, transforming and enlarging the living space downstairs and adding an additional third bedroom and large family bathroom upstairs. (Please view the plans in the Photo section). If you are looking for the potential to extend and add value to your new home, this property really is excellent opportunity. Even better, this planning approval is valid for three years meaning that there is no rush to get started if you want to take your time.
THE PROPERTY:
- Entrance hall - Storage Cupboard and stairs to first floor.
- Bathroom - bath with shower over, W.C, wash hand basin, double glazed window to side.
- Living/Dining Room - 21'9 x 13'9 - A spacious, bright and airy living space with beautiful oak wood parquet flooring, built in storage/shelving and fireplace. Double glazed windows look out over the large front garden towards the fields and at the other end of the room lovely big double doors lead open out to the gorgeous rear garden.
- Kitchen - 10'10 x 10'9 - a comfortable sized kitchen with a double butler sink, kitchen units and worktops, with a large storage/pantry cupboard and double glazed windows looking out over the garden.
- Study/Guest Third Bedroom - 12'6 x 9'7 - a lovely bright room with double glazed windows at the front and back and some built-in storage. A further large storage cupboard houses the washing machine and boiler, and above this is access to the side loft providing lot's of storage. Double patio doors open through to the rear garden.
- Bedroom 1 - 15'3 x 11'6 - a good sized double bedroom with built-in wardrobe and storage cupboard, fireplace, with double glazed windows looking out over the garden and across the fields.
- Bedroom 2 - 15' x 10'9 - another good sized double bedroom with built-in wardrobe plus further hanging/storage space, fireplace, and double glazed windows looking out over the garden and across the fields.
Front Garden - A big front garden laid to lawn with flower beds and mature shrubs. Large driveway providing ample parking for multiple vehicles. The house is set back from the road approximately 50' and opposite are far reaching views over the fields.
Rear Garden - South facing and Approx 130' long! Gorgeous, leafy, secluded rear garden with high hedges for privacy. A lovely large lawn with mature shrubs and flower beds, a fantastic patio with covered veranda seating area to enjoy the garden at any time of year, plus a great additional patio area at the far end of the garden too. At this end, a gate leads you in to fields behind, onwards and across through to Hatfield Forest. There's side gate access to the front, a timber shed and further built in storage shed at the side.
LOCATION:
The Grove is a small enclave of just eleven house surrounded by beautiful countryside. Situated just outside the vibrant market town of Bishops' Stortford and just a short drive to both Sawbridgeworth and Hatfield Heath really positions this property in the best of all worlds. There's a myriad of beautiful countryside walks to enjoy - on your doorstep, the surrounding fields and the ancient Hatfield Forest, but within just a few minutes drive you can be taking in the beauty and nature of the lovely River Stort or strolling through historic Pishiobury Park in Sawbridgeworth. There are so many lovely pubs and restaurants to explore and enjoy close by and in the surrounding villages, along with all the shops, amenities and a great nightlife in neighbouring Bishop's Stortford.
There are some excellent schools in the area, both primary and secondary, this property being in the catchment area for the highly coveted Herts and Essex Science College.
This location offers quick and easy access to the M11/M25 and London Stansted International Airport, and Bishop's Stortford or Sawbridgeworth supply mainline railway links in to London or North to Cambridge.
SUMMARY:
A fantastic house in a stunning location! Reasonably priced, a lovely large plot and garden, with the amazing potential to extend with the planning already granted - this excellent family home is sure to sell quickly and we strongly recommend your earliest viewing to avoid missing out.
Call the team at EVERYAGENT to arrange a time. Viewings are available 7 days a week.
Thanks for your interest and we hope to see you there soon!
"What's better than one agent?..EVERYAGENT."
Council TaxA payment made to your local authority in order to pay for local services like schools, libraries, and refuse collection. The amount you pay depends on the value of the property.Read more about council tax in our glossary page.
Ask agent
The Grove, CM22
NEAREST STATIONS
Distances are straight line measurements from the centre of the postcode- Bishop's Stortford Station1.9 miles
- Stansted Mountfitchet Station3.0 miles
- Stansted Airport Station3.2 miles
About the agent
At EVERYAGENT our highly experienced, friendly local experts provide an outstanding sole agency service and will make sure your property is marketed beautifully and professionally in all the right places.
We also invite and allow EVERY other estate agent throughout your local area and beyond to offer your property to all of their buyers and tenants too!
This amazing FULL MARKET EXPOSURE with ourselves PLUS multiple agents working for you in the background guarantees you
Notes
Staying secure when looking for property
Ensure you're up to date with our latest advice on how to avoid fraud or scams when looking for property online.
Visit our security centre to find out moreDisclaimer - Property reference 10THEGROVE. The information displayed about this property comprises a property advertisement. Rightmove.co.uk makes no warranty as to the accuracy or completeness of the advertisement or any linked or associated information, and Rightmove has no control over the content. This property advertisement does not constitute property particulars. The information is provided and maintained by Everyagent UK Ltd, Covering Bishop's Stortford. Please contact the selling agent or developer directly to obtain any information which may be available under the terms of The Energy Performance of Buildings (Certificates and Inspections) (England and Wales) Regulations 2007 or the Home Report if in relation to a residential property in Scotland.
*This is the average speed from the provider with the fastest broadband package available at this postcode. The average speed displayed is based on the download speeds of at least 50% of customers at peak time (8pm to 10pm). Fibre/cable services at the postcode are subject to availability and may differ between properties within a postcode. Speeds can be affected by a range of technical and environmental factors. The speed at the property may be lower than that listed above. You can check the estimated speed and confirm availability to a property prior to purchasing on the broadband provider's website. Providers may increase charges. The information is provided and maintained by Decision Technologies Limited. **This is indicative only and based on a 2-person household with multiple devices and simultaneous usage. Broadband performance is affected by multiple factors including number of occupants and devices, simultaneous usage, router range etc. For more information speak to your broadband provider.
Map data ©OpenStreetMap contributors.





