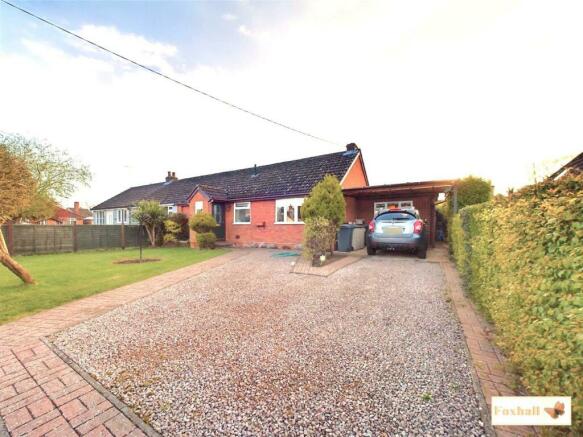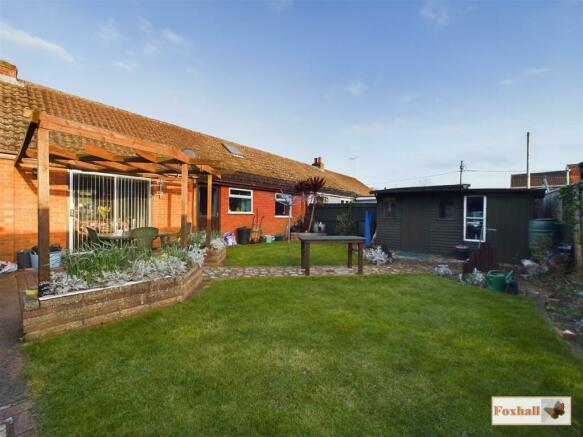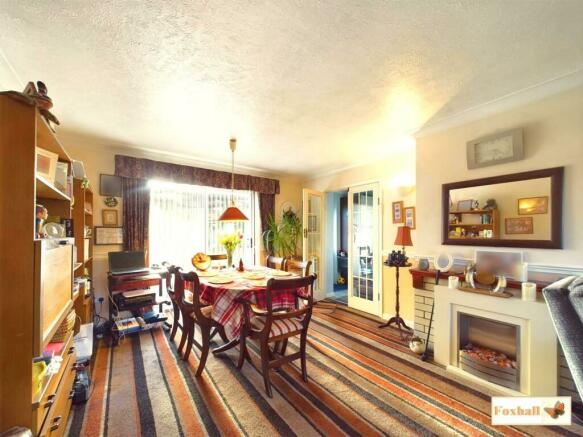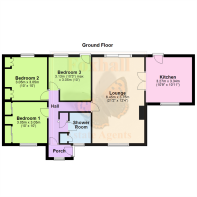
St. Olaves Road, Kesgrave, Ipswich

- PROPERTY TYPE
Bungalow
- BEDROOMS
3
- BATHROOMS
1
- SIZE
Ask agent
- TENUREDescribes how you own a property. There are different types of tenure - freehold, leasehold, and commonhold.Read more about tenure in our glossary page.
Freehold
Key features
- THREE DOUBLE BEDROOM SEMI DETACHED BUNGALOW
- NO CHAIN INVOLVED
- DUAL ASPECT EAST AND WEST FACING LOUNGE WITH PATIO DOORS LEADING INTO THE REAR GARDEN
- BLOCK PAVED PATHWAY WITH GRAVEL DRIVEWAY FOR THREE/FOUR VEHICLES PLUS WIDE CARPORT
- KITCHEN/BREAKFAST ROOM
- A WESTERLY FACING SHELTERED AND SECLUDED IMMACULATELY PRESENTED REAR GARDEN WITH SOUTH AND WEST FACING PATIO AREA
- WORKSHOP, SHED AND POTTING SHED WITH POWER AND LIGHT
- HIGHLY SOUGHT AFTER OLD KESGRAVE CUL-DE-SAC LOCATION
- DOUBLE GLAZED WINDOWS THROUGHOUT & GAS CENTRAL HEATING VIA NEW VAILLANT ECO BOILER
- FREEHOLD - COUNCIL TAX BAND C
Description
***Foxhall Estate Agents*** are very pleased to offer with no chain involved this extended and spacious three double bedroom semi detached bungalow with dual aspect east to westerly facing lounge/diner and kitchen/breakfast room.
Externally the property has been immaculately maintained by the current vendor and comes complete with a fully enclosed and sheltered rear garden complete with a workshop, summer house and shed all supplied with light and power plus a potting shed supplied with light. The garden is westerly facing with a patio area which is a real sun trap, particularly in the afternoons and is completely unoverlooked from the rear.
The property also benefits from a new Vaillant eco boiler for the gas central heating and UPVC double glazed windows throughout via Homestyle. There is also a good size loft space which has its own skylight, is extensively boarded, insulated and is supplied with light and power.
St Olaves Road is one of the most sought after roads within Old Kesgrave due to it's cul-de-sac location and is close to local amenities including Tesco's and other shops and facilities in Ropes Drive on Grange Farm which is only a few minutes walk away.
An internal viewing is highly recommended.
Front Garden - A double width gravel driveway providing off street parking for three to four cars which leads to a further covered carport providing wide parking space.
The garden area is immaculately presented and maintained enclosed by panel fencing and hedging on the opposite side with conifers and shrubs.
Porch - Front entrance door into porch with window to front and a door leading into the entrance hallway.
Entrance Hallway - Large radiator, access to the loft which is extensively boarded and insulated with a ladder and lighting and door to cupboard housing the Vaillant Eco boiler.
Bedroom One - 3.05 x 3.05 (10'0" x 10'0") - Window to rear (westerley), radiator, fitted wardrobes either side of the bed and eye level cupboards above.
Bedroom Two - 3.05 x 3.05 (10'0" x 10'0") - Double glazed window to front, radiator and full width sliding doors into built in wardrobes.
Bedroom Three - 3.15 x 3.05 (10'4" x 10'0") - Window to rear overlooking garden and door into the garden and radiator.
Bathroom - Window to front, easterly facing making this a very pleasant and sunny room in the mornings, walk in double shower cubicle with fully tiled walls, part tiled walls throughout the remainder of the bathroom, wash hand basin, low level W.C., door to airing cupboard and down flow heater.
Lounge/Diner - 6.45 x 3.7 (21'1" x 12'1") - A dual aspect lounge with windows to front, benefitting from the sunshine in the mornings and also to the rear which gets the benefit of the sun in the afternoon and evenings making this a very light and pleasant room.
There are two radiators, dado rail, patio doors leading out into the rear garden and French internal doors through to the kitchen extension.
Kitchen/Breakfast Room - 3.3 x 3.25 (10'9" x 10'7") - A selection of units comprising base drawers and eye level units, space for a washing machine, recess for a cooker with an extractor hood over, space for fridge freezer, double glazed window to front and door leading outside to the rear.
Sun Room - A southerly facing sun room with double glazed windows with power and lighting.
Workshop - A workshop with power and lighting, workbench, double sink and cooker point and space for freezer, southerly facing windows and door to the side.
Rear Garden - An enclosed and unoverlooked rear garden, neatly laid to lawn with flower/shrub borders, a patio area with Pergola which is an absolute sun trap for a good part of the day being south and westerly facing.
There is an outside tap, outside flood lighting, path leading to the shed supplied with power and light and a further potting shed also supplied with light and a sturdy side access gate leading into the front garden.
Agents Note - Tenure - Freehold
Council Tax Band C
Brochures
St. Olaves Road, Kesgrave, IpswichBrochure- COUNCIL TAXA payment made to your local authority in order to pay for local services like schools, libraries, and refuse collection. The amount you pay depends on the value of the property.Read more about council Tax in our glossary page.
- Band: C
- PARKINGDetails of how and where vehicles can be parked, and any associated costs.Read more about parking in our glossary page.
- Yes
- GARDENA property has access to an outdoor space, which could be private or shared.
- Yes
- ACCESSIBILITYHow a property has been adapted to meet the needs of vulnerable or disabled individuals.Read more about accessibility in our glossary page.
- Ask agent
Energy performance certificate - ask agent
St. Olaves Road, Kesgrave, Ipswich
NEAREST STATIONS
Distances are straight line measurements from the centre of the postcode- Derby Road Station2.6 miles
- Westerfield Station3.3 miles
- Woodbridge Station3.8 miles
About the agent
Jonathan Waters opened his Ipswich Office at 625 Foxhall Road in 1999, having started the company in 1992. He went on to sell the company lock stock and barrel as a highly successful market leader with an outstanding reputation in 2014 to become a carer for his elderly mother.
A new owner then ran the company for four years but this unfortunately ceased trading in August 2018.
Jonathan has handpicked some of his original highly experienced staff to form Foxhall Estate Agents with
Notes
Staying secure when looking for property
Ensure you're up to date with our latest advice on how to avoid fraud or scams when looking for property online.
Visit our security centre to find out moreDisclaimer - Property reference 33000360. The information displayed about this property comprises a property advertisement. Rightmove.co.uk makes no warranty as to the accuracy or completeness of the advertisement or any linked or associated information, and Rightmove has no control over the content. This property advertisement does not constitute property particulars. The information is provided and maintained by Foxhall Estate Agents, Ipswich. Please contact the selling agent or developer directly to obtain any information which may be available under the terms of The Energy Performance of Buildings (Certificates and Inspections) (England and Wales) Regulations 2007 or the Home Report if in relation to a residential property in Scotland.
*This is the average speed from the provider with the fastest broadband package available at this postcode. The average speed displayed is based on the download speeds of at least 50% of customers at peak time (8pm to 10pm). Fibre/cable services at the postcode are subject to availability and may differ between properties within a postcode. Speeds can be affected by a range of technical and environmental factors. The speed at the property may be lower than that listed above. You can check the estimated speed and confirm availability to a property prior to purchasing on the broadband provider's website. Providers may increase charges. The information is provided and maintained by Decision Technologies Limited. **This is indicative only and based on a 2-person household with multiple devices and simultaneous usage. Broadband performance is affected by multiple factors including number of occupants and devices, simultaneous usage, router range etc. For more information speak to your broadband provider.
Map data ©OpenStreetMap contributors.





