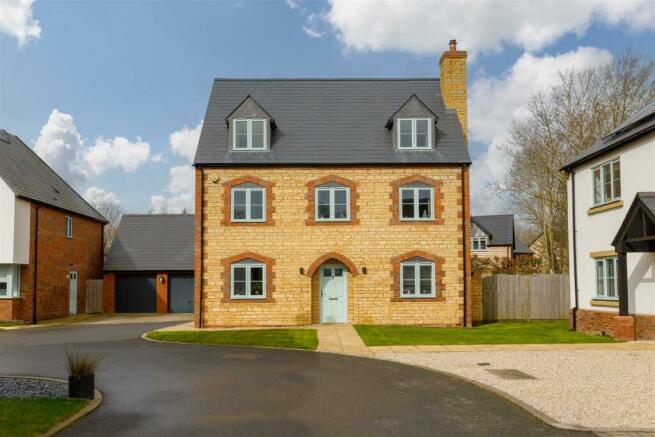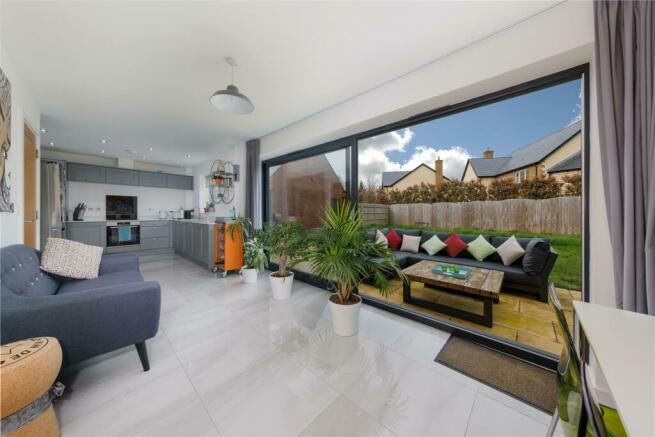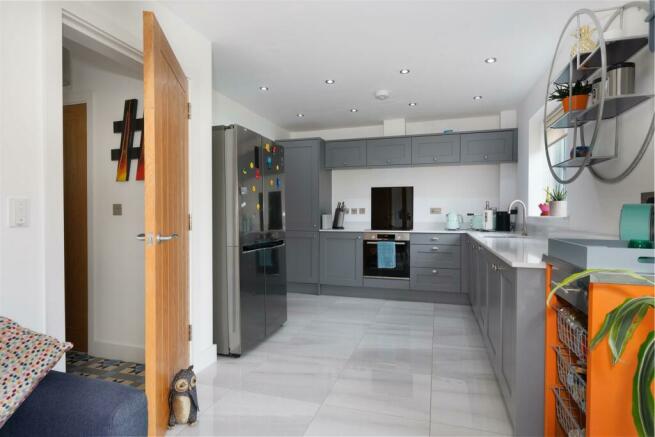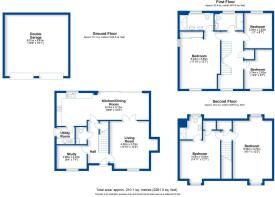Walnut Close, Little Kineton, Warwick

- PROPERTY TYPE
Detached
- BEDROOMS
5
- BATHROOMS
3
- SIZE
2,262 sq ft
210 sq m
- TENUREDescribes how you own a property. There are different types of tenure - freehold, leasehold, and commonhold.Read more about tenure in our glossary page.
Freehold
Key features
- Sought after village location
- Generously proportioned 2261.3 sq ft of accommodation arranged over three floors
- Highly regarded small development
- Well presented light and bright accommodation
- Open Plan Kitchen/Dining Room overlooking the garden
- Living Room with log burning stove, separate study
- Five Bedrooms, family bathroom and two-en-suites
- Fully boarded double garage and driveway parking
- Good sized rear garden
- EPC Rating - Band B
Description
Located within a select development of individually designed houses within the hamlet of Little Kineton this fabulous home also benefits from a double garage, driveway parking for two cars and good-sized garden to the rear.
The accommodation comprises in brief: Hallway, Guest Cloakroom, Study, Utility Room, Kitchen/Dining Room, Living Room, Five Double Bedrooms, Family Bathroom and Two En-Suites and Double Garage.
Little Kineton is a short stroll from the well-regarded village of Kineton which is situated on the M40 corridor conveniently located for junction 12 at Gaydon with easy access to the charming towns of Stratford upon Avon, Royal Leamington Spa and Warwick and access to local employers Jaguar Land Rover and Aston Martin. Main line stations can be found in Banbury (regular trains to London Marylebone), Warwick Parkway and Leamington Spa.
In the village of Kineton there are a wide variety of local amenities in the village including a post office, two doctors' surgeries, an optician, hairdressers, barbers, post office, florist, bakery, renowned Gilks Garage coffee shop and a small supermarket. In addition, there is a pub and two churches, a village hall including a library and a thriving sports and social club which is itself a stone's throw from the property. There are beautiful walks on your doorstep and a variety of community clubs including playgroups, primary school and a newly refurbished secondary school.
Hallway -
Living Room - 4.52m x 3.73m (14'9" x 12'2") -
Kitchen/Dining Room - 8.74m x 3.12m (28'8" x 10'2") -
Utility Room -
Guest Cloakroom -
Study - 2.85m x 2.23m (9'4" x 7'3") -
First Floor -
Bedroom - 5.43m x 6.83m (17'9" x 22'4") -
En-Suite Shower Room -
Family Bathroom -
Bedroom - 3.34m x 2.63m (10'11" x 8'7") -
Bedroom - 3.74m x 2.63m (12'3" x 8'7") -
Second Floor -
Bedroom - 4.55m x 3.83m (14'11" x 12'6") -
En-Suite Shower Room -
Bedroom - 5.50m x 2.80m (18'0" x 9'2" ) -
Double Garage -
General Information -
Service/Maintenance Charge - Self managed via a limited company, each property has a share of the company and each property can nominate a director. Currently 9 shareholders and 4 directors.
£503.76 Annually
Builders Guarantee - There is 6 years remaining of the builder's guarantee and insurance with Checkmate
Services - Mains water, drainage and electricity are connected to the property. There is a shared LPG tank on individual meters ( current supplier FloGas - automatically replenished on contract)
Interested parties are advised to make their own enquiries and investigations before finalising their offer to purchase
The road is shared, private and un-adopted - self managed by LTD company
Fixtures And Fittings - All items mentioned in these particulars and below are included in the sale price, all others are expressly excluded.
All fitted window shutters. All fitted blinds and/or curtains
Fitted dishwasher. Fitted oven. Fitted induction hob.
Family bathroom cabinet
All carpets and floor coverings
All fixed light fittings and fixtures
Wood burning stove in the lounge
Council Tax - We understand that the property has been placed in band G with Stratford District Council.
Viewings - Viewings strictly by appointment with the Agents.
Brochures
Walnut Close, Little Kineton, Warwick- COUNCIL TAXA payment made to your local authority in order to pay for local services like schools, libraries, and refuse collection. The amount you pay depends on the value of the property.Read more about council Tax in our glossary page.
- Band: G
- PARKINGDetails of how and where vehicles can be parked, and any associated costs.Read more about parking in our glossary page.
- Yes
- GARDENA property has access to an outdoor space, which could be private or shared.
- Yes
- ACCESSIBILITYHow a property has been adapted to meet the needs of vulnerable or disabled individuals.Read more about accessibility in our glossary page.
- Ask agent
Walnut Close, Little Kineton, Warwick
NEAREST STATIONS
Distances are straight line measurements from the centre of the postcode- Stratford-upon-Avon Station9.1 miles
About the agent
Welcome to Sheldon Bosley Knight, one of the UK's most established land and property agencies. We have a history dating back to 1843 when the business began as a land agency and auction house.
Since then, our business has grown to meet our clients' changing needs and circumstances and we are proud of our excellent reputation in a profession not always known for its integrity.
With 10 specialist departments - residential sales, residential lettings, commercial property, block manag
Industry affiliations

Notes
Staying secure when looking for property
Ensure you're up to date with our latest advice on how to avoid fraud or scams when looking for property online.
Visit our security centre to find out moreDisclaimer - Property reference 32999934. The information displayed about this property comprises a property advertisement. Rightmove.co.uk makes no warranty as to the accuracy or completeness of the advertisement or any linked or associated information, and Rightmove has no control over the content. This property advertisement does not constitute property particulars. The information is provided and maintained by Sheldon Bosley Knight, Kineton. Please contact the selling agent or developer directly to obtain any information which may be available under the terms of The Energy Performance of Buildings (Certificates and Inspections) (England and Wales) Regulations 2007 or the Home Report if in relation to a residential property in Scotland.
*This is the average speed from the provider with the fastest broadband package available at this postcode. The average speed displayed is based on the download speeds of at least 50% of customers at peak time (8pm to 10pm). Fibre/cable services at the postcode are subject to availability and may differ between properties within a postcode. Speeds can be affected by a range of technical and environmental factors. The speed at the property may be lower than that listed above. You can check the estimated speed and confirm availability to a property prior to purchasing on the broadband provider's website. Providers may increase charges. The information is provided and maintained by Decision Technologies Limited. **This is indicative only and based on a 2-person household with multiple devices and simultaneous usage. Broadband performance is affected by multiple factors including number of occupants and devices, simultaneous usage, router range etc. For more information speak to your broadband provider.
Map data ©OpenStreetMap contributors.




