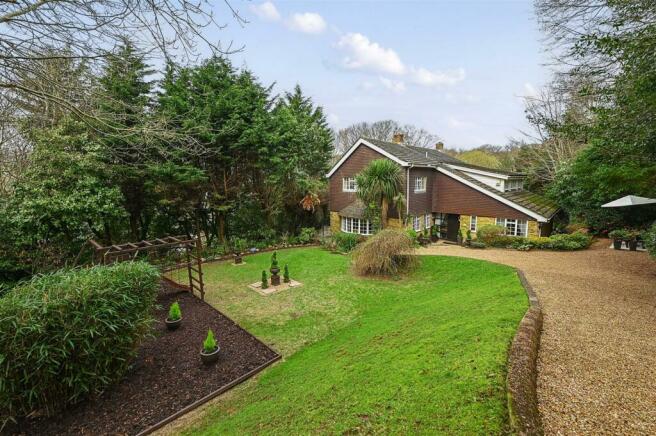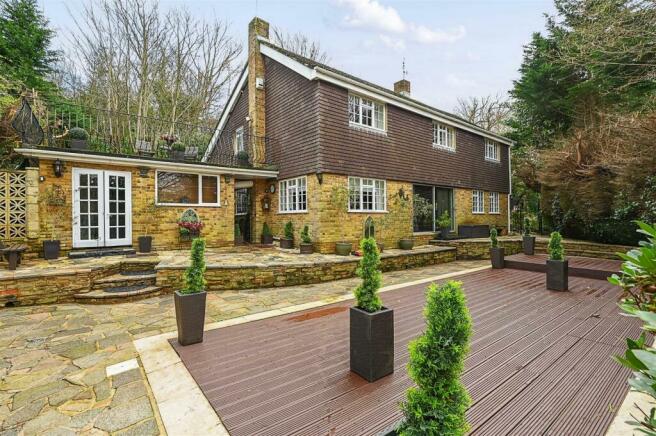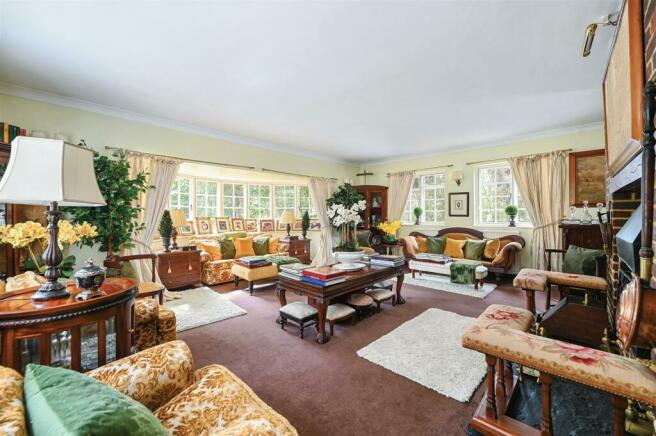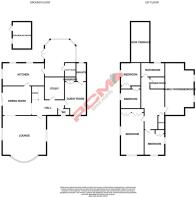
St. Helens Park Road, Hastings

- PROPERTY TYPE
Detached
- BEDROOMS
6
- BATHROOMS
3
- SIZE
Ask agent
- TENUREDescribes how you own a property. There are different types of tenure - freehold, leasehold, and commonhold.Read more about tenure in our glossary page.
Freehold
Key features
- Individual Detached Family Home
- Three Reception Rooms
- Fitted Kitchen and Utility
- Six Bedrooms
- Three Bathrooms
- Wrap Around Gardens
- Detached Garage
- Ample Off Road Parking
- Secluded Plot close to St Helens Woods
- Council Tax Band F
Description
Offering well-proportioned and versatile accommodation occupying TWO FLOORS, the property offers up to SIX BEDROOMS, THREE RECEPTION ROOMS and THREE BATHROOMS. There is a fitted kitchen, UTILITY and CONSERVATORY and includes accommodation to the ground floor which could be used as an annexe.
The GARDENS are a particular feature of the property and WRAP AROUND THE PROPERTY giving a good deal of seclusion, with DRIVEWAYS to the front and rear. The property offers PARKING FOR MULTIPLE VEHICHLES as well as a DETACHED GARAGE.
The property is situated on the cusp of St Helens Woods and gives access to local schools and transport links. If this property is of interest to you, please call the vendors sole agents to arrange your viewing and look forward to your future in one of the best parts of our town.
Private Front Door - Opening to:
Entrance Hall - Radiator and stairs rising to upper floor accommodation.
Cloakroom - Comprising low level wc, wash basin, radiator, window to the front.
Dining Room - 4.06m x 3.89m (13'4 x 12'9) - Radiator, exposed brickwork, sliding double glazed doors to rear aspect.
Living Room - 6.25m x 4.45m plus bay (20'6 x 14'7 plus bay) - Two radiators, feature fireplace with open hearth and bressumer beam over, triple aspect room with windows to front and rear and bay window to side aspect all overlooking the gardens.
Kitchen - 6.32m x 3.48m (20'9 x 11'5) - Comprising Butler style sink unit with cupboard beneath, range of matching units, space and plumbing for range style oven, tiled flooring, radiator, twin ceiling lights, windows to side and rear.
Study - 3.33m x 3.05m (10'11 x 10') - Radiator, double doors opening to:
Conservastory - 5.94m x 4.72m max (19'6 x 15'6 max ) - UPVC double glazing, tiled flooring, door to kitchen, double doors opening to the garden.
Utility Room - Space and plumbing for washing machine, further appliance space, sink unit, built in cupboards.
Guest Bedroom - 5.31m x 3.23m (17'5 x 10'7) - Radiator, fireplace with decorative fire surround, built in double wardrobe with storage over, double glazed window to front aspect, door to:
En Suiute Bathroom - Comprising a panelled bath with mixer taps and shower fitment, low level wc, wash basin, radiator, double glazed window.
First Floor Landing - Built in double cupboard, radiator, access to loft space, access to:
Family Room - 8.33m max x 4.34m (27'4 max x 14'3) - Fireplace with mantle over, radiator, windows to front aspect.
Bedroom - 4.45m x 3.30m (14'7 x 10'10) - Two built in double wardrobes, radiator, double aspect room with windows to front and side.
Bedroom - 3.48m x 2.82m (11'5 x 9'3) - Radiator, built in double wardrobe, windows to front and rear.
Bedroom - 3.48m x 2.69m (11'5 x 8'10) - Built in double wardrobe, radiator, window to rear aspect.
Bedroom - 3.43m x 3.10m (11'3 x 10'2) - Built in double wardrobe, radiator, window to rear aspect.
Bathroom - Comprising panelled bath, twin wash basins, low level wc, part tiled walls, laundry cupboard, radiator, electric shaver point, window.
Separate Shower Room - Shower cubicle, radiator.
Outside - Front - The property is approached via a gravel driveway providing ample parking and is secluded by the road by a variety of mature trees and bushes. There is a good sized area of lawn, currently with play area, surrounded by mature shrub and rockery borders, seating area.
Rear Garden - Substantial area of paved patio and central area of decking which we understand covers a former swimming pool, this area of decking extends and in enclosed by balustrade. There is gated access leading to a further driveway at the rear accessed via Hillside Road, which provides further parking for a number of vehicles and includes:
Detached Double Garage - With up and over door.
Outbuilding - 3.96m x 1.83m (13' x 6') - Divided into a former changing/ shower room for the pool and a boiler room for the main heating system for the house itself and sun deck over. Accessed via steps at the rear and enclosed by wrought iron balustrade.
Brochures
St. Helens Park Road, HastingsBrochure- COUNCIL TAXA payment made to your local authority in order to pay for local services like schools, libraries, and refuse collection. The amount you pay depends on the value of the property.Read more about council Tax in our glossary page.
- Band: F
- PARKINGDetails of how and where vehicles can be parked, and any associated costs.Read more about parking in our glossary page.
- Yes
- GARDENA property has access to an outdoor space, which could be private or shared.
- Yes
- ACCESSIBILITYHow a property has been adapted to meet the needs of vulnerable or disabled individuals.Read more about accessibility in our glossary page.
- Ask agent
Energy performance certificate - ask agent
St. Helens Park Road, Hastings
NEAREST STATIONS
Distances are straight line measurements from the centre of the postcode- Ore Station0.7 miles
- Hastings Station1.0 miles
- St Leonards Warrior Square Station1.3 miles
About the agent
Since our opening in 2010 we have established ourselves as the towns' NUMBER ONE Estate Agents proven in the Rightmove statistics, due to our dynamic, enthusiastic, professional and committed approach to selling properties for our clients
LOCAL ESTATE AGENTS YOU CAN TRUSTOur agency was opened by Shane Cuddington and Blake Mitchell as an independent Estate Agency combining an innovative approach to selling your home coupled with tradition
Industry affiliations

Notes
Staying secure when looking for property
Ensure you're up to date with our latest advice on how to avoid fraud or scams when looking for property online.
Visit our security centre to find out moreDisclaimer - Property reference 32999677. The information displayed about this property comprises a property advertisement. Rightmove.co.uk makes no warranty as to the accuracy or completeness of the advertisement or any linked or associated information, and Rightmove has no control over the content. This property advertisement does not constitute property particulars. The information is provided and maintained by PCM Estate Agents, Hastings. Please contact the selling agent or developer directly to obtain any information which may be available under the terms of The Energy Performance of Buildings (Certificates and Inspections) (England and Wales) Regulations 2007 or the Home Report if in relation to a residential property in Scotland.
*This is the average speed from the provider with the fastest broadband package available at this postcode. The average speed displayed is based on the download speeds of at least 50% of customers at peak time (8pm to 10pm). Fibre/cable services at the postcode are subject to availability and may differ between properties within a postcode. Speeds can be affected by a range of technical and environmental factors. The speed at the property may be lower than that listed above. You can check the estimated speed and confirm availability to a property prior to purchasing on the broadband provider's website. Providers may increase charges. The information is provided and maintained by Decision Technologies Limited. **This is indicative only and based on a 2-person household with multiple devices and simultaneous usage. Broadband performance is affected by multiple factors including number of occupants and devices, simultaneous usage, router range etc. For more information speak to your broadband provider.
Map data ©OpenStreetMap contributors.





