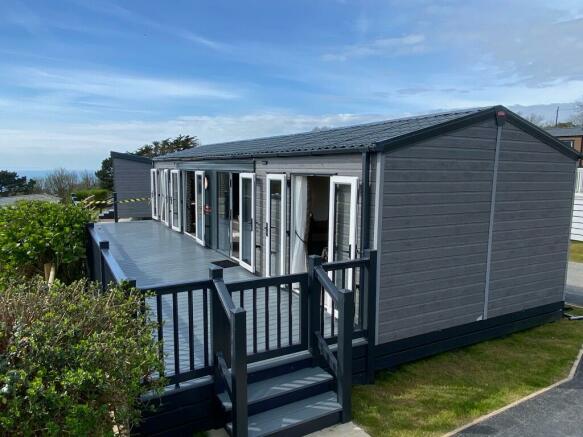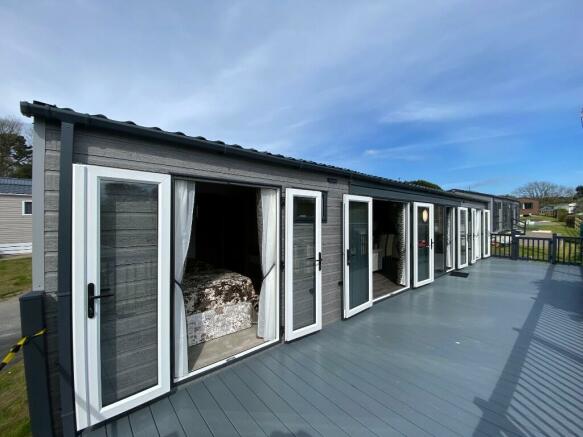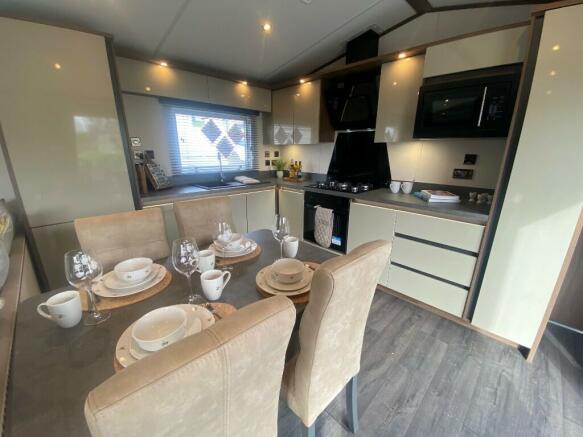Woolacombe, Devon, EX34 7HW

- PROPERTY TYPE
Lodge
- BEDROOMS
2
- BATHROOMS
2
- SIZE
Ask agent
- TENUREDescribes how you own a property. There are different types of tenure - freehold, leasehold, and commonhold.Read more about tenure in our glossary page.
Ask agent
Key features
- BRAND NEW 2024 HOLIDAY LODGE
- CHOICE OF TWO PLOTS
- LARGE SOUTH FACING DECKING
- SEA AND COUNTRYSIDE VIEWS
- TWO BEDROOMS - MASTER ENSUITE
- FULLY FITTED KITCHEN
- PERFECT HOLIDAY LOCATION CLOSE TO BEACH
- SOUGHT AFTER HIGHLY REGARDED PARK
Description
Make: Carnaby HOLIDAY USE ONLY LODGE
Model: Langham
Year: 2024
Size: 41ft x 13ft
Beds: 2
CHOICE OF PLOTS
With a choiCe of 2 plots choose from - each comes complete with their very own south facing 330ft2 private sun decking from which you'll find countryside and sea views.
Langham is stunning!
Offering a ground-breaking centre lounge layout, providing two equal master bedroom suites, allowing two couples to holiday together in equal luxury.
Both bedrooms feature six-foot super king size beds, with the second master having the capability to be configured into two three-foot beds, using hotel zip and link technology, if required, and both bedrooms have their very own en-suite shower room.
The Langham offers 5-star, hotel quality accommodation - brimming innovation and stylish innovation, an open plan layout greets guests with a comfortable corner sofa, integrated Bluetooth speakers, cocktail bar, feature coffee table and a well-proportioned kitchen/dining area.
Styling wise you'll find an abundance of rich textures.
Throughout the living space The Langham's blend of dark wood and light fabrics blend seamlessly with opulent golds, silvers and warm greys.
Elements of nature add a softer hue to connect the bedroom and washroom styling.
In the kitchen you'll find a stylish externally vented cooker hood, fan assisted electric oven, 5 burner gas hob, integrated fridge freezer and a dishwasher that all wrap around the well proportioned dining table and 4 padded high back chairs.
As you would expect from our flagship holiday home, the home boasts an extensive range of clever lighting to the kitchen, including hidden LED lights under the worktops illuminating the drawers when open.
Both bedrooms boast super king size beds, panoramic windows, bedside lights, USB charging sockets and curtains with voiles as standard.
Depending on the needs of your guests, just like in a hotel, the super king bed in the second master bedroom can be configured as a twin with two 3' beds using zip and link technology.
Both bathrooms feature twin countertop sinks, vanity units, ladder heated towel rail along with a large mirror and storage cabinets.
The Langham, features a premium combi boiler with a flow rate capable of simultaneously powering both thermostatic controlled showers to ensure you and your guests have not left their home comforts behind.
Features
* Unique 5 star hotel central living layout
* Super king beds to main and second master bedroom
* French doors leading out of both bedrooms to the south facing decking
* Lounge with entrance door and French Doors leading to decking
* Zip and link technology allows the second master bedroom to be configured as a twin with two 3' beds
* Two full sized bathrooms, both with twin washbasins
* 'A' Rated 30kW boiler capable of delivering hot water to both showers
* Anthracite grey uPVC double glazing
* Feature two tone exterior cladding
* Central heating with uprated insulation
* Illuminated mirror backed cocktail cabinet
* Integrated blue tooth speakers
* Fully equipped kitchen with fan assisted electric oven, 5 burner gas hob, dishwasher, washing machine, microwave and feature extractor
* Feature cabinet lighting to kitchen
* Flame effect wood burning electric stove
* Space to mount flat screen televisions in both bedrooms
* Lounge comes complete with 43" LED Smart TV
* Stunning 330ft2 south facing sun decking
* Allocated driveway parking right outside the home
Additional extras include
* Upgraded mattresses
* 7-foot-high walls with vaulted ceilings
* Colour co-ordinated scatter cushions to sofa
* USB charging sockets in lounge & bedrooms
* Externally vented cooker hood extractor
* Exterior lighting to side door
* Voiles to selected windows
* Super soft underlay to all carpeted areas
* Utility storage cupboard with power socket for that "Dyson"
Located in picturesque North Devon, this Park is a blissful escape from the hustle and bustle of city life.
Just a 5 minute drive away from the award winning Woolacombe Beach, this is the ideal place to relive nostalgic memories of holidays by the sea.
Whether you're looking for somewhere to relax and recharge, or to enjoy family holidays filled with fun and adventure, owning your own holiday home at this park lets you do both.
It boasts a relaxed atmosphere and picturesque views, plus the facilities available are second
to none.
The fantastic location, excellent value site fees and range of holiday homes to choose from,
make this the obvious choice for those looking to own a holiday home in North Devon.
AGENTS NOTE: Some images may be from the manufacturer for illustration only.
NOTICE: Please note that these details are a general guideline and shall not form any part of an offer or contract. All measurements are approximate and photographs for guidance only. We have not tested any apparatus, fixtures, fittings or services. Any plans included are intended for information only and may not be to scale.
- COUNCIL TAXA payment made to your local authority in order to pay for local services like schools, libraries, and refuse collection. The amount you pay depends on the value of the property.Read more about council Tax in our glossary page.
- Ask agent
- PARKINGDetails of how and where vehicles can be parked, and any associated costs.Read more about parking in our glossary page.
- Yes
- GARDENA property has access to an outdoor space, which could be private or shared.
- Ask agent
- ACCESSIBILITYHow a property has been adapted to meet the needs of vulnerable or disabled individuals.Read more about accessibility in our glossary page.
- Ask agent
Energy performance certificate - ask agent
Woolacombe, Devon, EX34 7HW
NEAREST STATIONS
Distances are straight line measurements from the centre of the postcode- Barnstaple Station8.3 miles
About the agent
Sensible Move is headed by David Whitelock who has been an estate agent in the Plymouth and surrounding areas for over 32 years. In that time he has worked within corporate and independent estate agents and has seen many changes within the industry. Like so many other industry sectors estate agency has been shaken up by the digital revolution with 98% of buyers searching for property on the internet rather than visiting a high street estate agency offices.
David prides himself on good q
Industry affiliations

Notes
Staying secure when looking for property
Ensure you're up to date with our latest advice on how to avoid fraud or scams when looking for property online.
Visit our security centre to find out moreDisclaimer - Property reference SMWOOCL. The information displayed about this property comprises a property advertisement. Rightmove.co.uk makes no warranty as to the accuracy or completeness of the advertisement or any linked or associated information, and Rightmove has no control over the content. This property advertisement does not constitute property particulars. The information is provided and maintained by Sensible Move, Plymouth. Please contact the selling agent or developer directly to obtain any information which may be available under the terms of The Energy Performance of Buildings (Certificates and Inspections) (England and Wales) Regulations 2007 or the Home Report if in relation to a residential property in Scotland.
*This is the average speed from the provider with the fastest broadband package available at this postcode. The average speed displayed is based on the download speeds of at least 50% of customers at peak time (8pm to 10pm). Fibre/cable services at the postcode are subject to availability and may differ between properties within a postcode. Speeds can be affected by a range of technical and environmental factors. The speed at the property may be lower than that listed above. You can check the estimated speed and confirm availability to a property prior to purchasing on the broadband provider's website. Providers may increase charges. The information is provided and maintained by Decision Technologies Limited. **This is indicative only and based on a 2-person household with multiple devices and simultaneous usage. Broadband performance is affected by multiple factors including number of occupants and devices, simultaneous usage, router range etc. For more information speak to your broadband provider.
Map data ©OpenStreetMap contributors.



