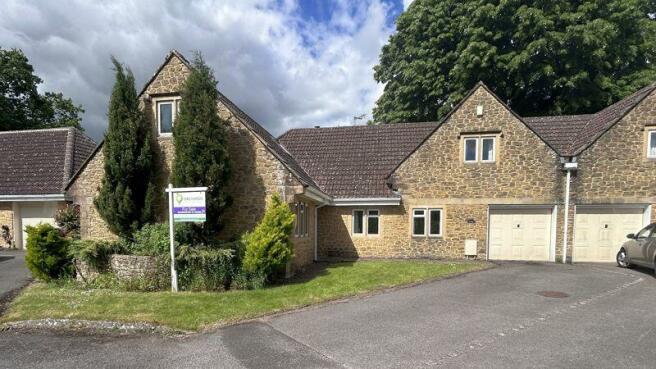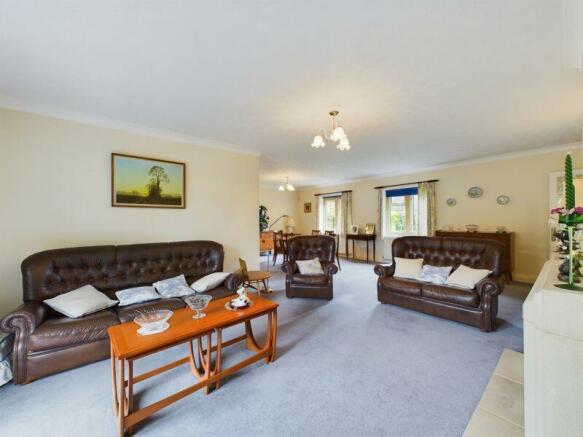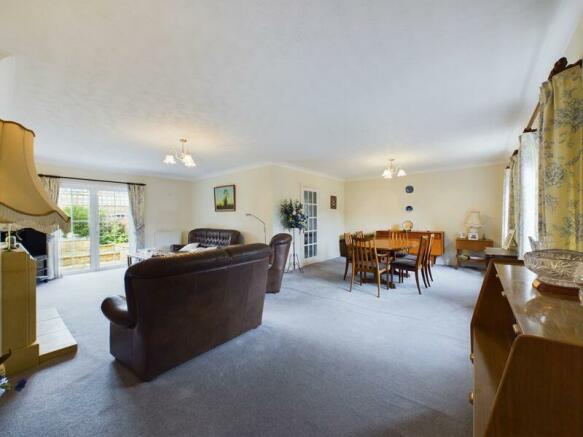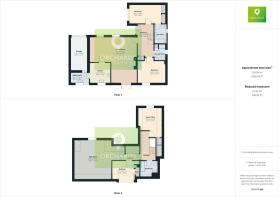Breowan Close, Ilminster

- PROPERTY TYPE
Bungalow
- BEDROOMS
5
- BATHROOMS
3
- SIZE
Ask agent
- TENUREDescribes how you own a property. There are different types of tenure - freehold, leasehold, and commonhold.Read more about tenure in our glossary page.
Freehold
Key features
- Offered with no onward chain
- Cul de sac location
- Short walk to town centre
- Generous Sized Rooms
- Private Driveway and Integral Garage
- OrchardsEstates - Your local independent sales and letting agent!
Description
Built in approx 1995, these modern homes offer a great location and would suit those seeking to move closer to town or families such is the adaptability on offer.
Approach
This property forms 1 of 10 similar homes situated in a quiet residential cul de sac which is only a short walk to the centre of town yet very peaceful and secluded.
The driveway leads to the front door with storm porch over.
This also provides access to the extra wide integral garage with electronic up and over door.
To the side of the property there is a private gated walkway for residents only which provides access to external public access walkways. There is also a side gate providing pedestrian access to the rear garden.
Ground Floor
The entrance hall is wide and spacious with stairs to the first floor and doors to various rooms and a storage cupboard as well as understairs space.
The sitting room is a real feature due to its sheer size and abundance of light from several front aspect windows and the rear aspect double glazed French door. The space divides naturally to create a seating area with gas fireplace and dining area with door to the kitchen.
The kitchen then leads to the utility room with external door to the garden and internal door leading to the garage.
Also on this floor are two large bedrooms.
The front bedroom is generous and comes with built in wardrobes with a very spacious en suite.
The second bedroom is to the rear of the property.
A separate shower room with a double sized shower is also available, making the ground floor ideal for those who prefer or require single level living.
Upper Floor
Set over the entire footprint of the home, the upstairs space offers very spacious rooms.
The landing is wide and has a roof light offering natural light.
The first room at the top of the stairs is a fully fitted bathroom with shower over bath.
The second door opens to a further hallway with a triple storage area off to one side. The current owner configured this space to create a large single bedroom to the rear with a nice outlook and featuring a storage alcove and large airing cupboard.
Further on down the hallway is the main upstairs room which is quite simply enormous, ideal for hobbyists, husbands who need to be occupied and live-in carers if desired.
The last room on this floor would easily work as another double bedroom and is currently configured and dressed as a home office.
Garden
Set to the rear of the property, the garden is laid to patio with raised beds and raised small fish pond.
There is access from the rear of the sitting room, the utility room and side entrance gate.
Garage and Parking
The garage is extra wide and comes with an electric front door, internal firedoor and lighting.
The driveway to the front of the property has space for several vehicles to park. This is a private driveway which shares a central point of access with number 8 for the shared drainage (a Grant of Easement).
Material Information
EPC Rating: C
Council Tax Band: F
Mains Gas, Drainage, Water and Electric
Combi gas Boiler situated in the utility room
Owner is responsible for all of the fences surrounding the property
Flood Zone 1: Low level flood risk
Broadband: OFCOM, 1,000Mbps available
Brochures
Property BrochureFull Details- COUNCIL TAXA payment made to your local authority in order to pay for local services like schools, libraries, and refuse collection. The amount you pay depends on the value of the property.Read more about council Tax in our glossary page.
- Band: F
- PARKINGDetails of how and where vehicles can be parked, and any associated costs.Read more about parking in our glossary page.
- Yes
- GARDENA property has access to an outdoor space, which could be private or shared.
- Yes
- ACCESSIBILITYHow a property has been adapted to meet the needs of vulnerable or disabled individuals.Read more about accessibility in our glossary page.
- Ask agent
Breowan Close, Ilminster
Add an important place to see how long it'd take to get there from our property listings.
__mins driving to your place

Your mortgage
Notes
Staying secure when looking for property
Ensure you're up to date with our latest advice on how to avoid fraud or scams when looking for property online.
Visit our security centre to find out moreDisclaimer - Property reference 11583822. The information displayed about this property comprises a property advertisement. Rightmove.co.uk makes no warranty as to the accuracy or completeness of the advertisement or any linked or associated information, and Rightmove has no control over the content. This property advertisement does not constitute property particulars. The information is provided and maintained by Orchards Estates, Stoke-Sub-Hamdon. Please contact the selling agent or developer directly to obtain any information which may be available under the terms of The Energy Performance of Buildings (Certificates and Inspections) (England and Wales) Regulations 2007 or the Home Report if in relation to a residential property in Scotland.
*This is the average speed from the provider with the fastest broadband package available at this postcode. The average speed displayed is based on the download speeds of at least 50% of customers at peak time (8pm to 10pm). Fibre/cable services at the postcode are subject to availability and may differ between properties within a postcode. Speeds can be affected by a range of technical and environmental factors. The speed at the property may be lower than that listed above. You can check the estimated speed and confirm availability to a property prior to purchasing on the broadband provider's website. Providers may increase charges. The information is provided and maintained by Decision Technologies Limited. **This is indicative only and based on a 2-person household with multiple devices and simultaneous usage. Broadband performance is affected by multiple factors including number of occupants and devices, simultaneous usage, router range etc. For more information speak to your broadband provider.
Map data ©OpenStreetMap contributors.




