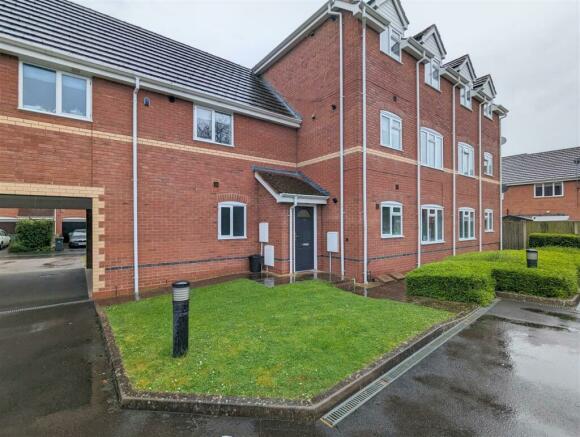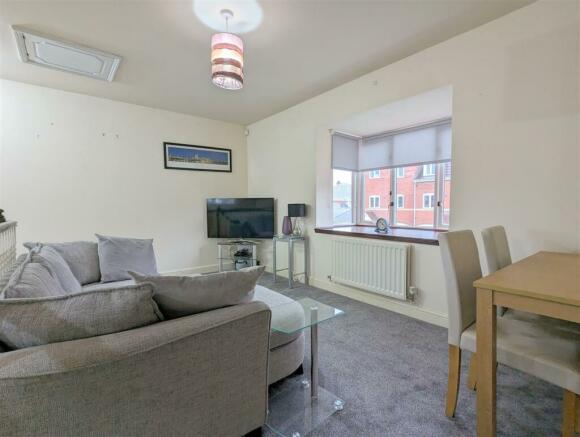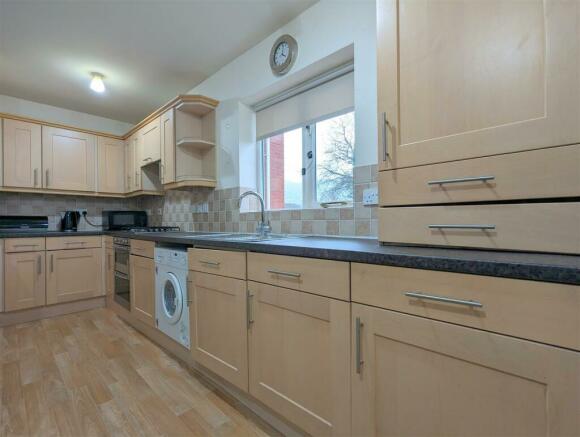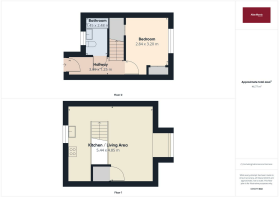
Peak View, Malvern

- PROPERTY TYPE
Terraced
- BEDROOMS
1
- BATHROOMS
1
- SIZE
Ask agent
Key features
- WELL PRESENTED MODERN MID TERRACE ONE BEDROOM HOUSE
- UPSIDE DOWN LIVING WITH LARGE OPEN PLAN LIVING SPACE ON FIRST FLOOR
- LOUNGE/DINER OPEN PLAN WITH FITTED KITCHEN WITH APPLIANCES
- DOUBLE BEDROOM WITH BUILT IN WARDROBES & LARGE STORAGE CUPBOARD
- FULL BATHROOM WITH WHITE SUITE
- GAS CENTRAL HEATING, DOUBLE GLAZING & FITTED BLINDS
- ALLOCATED PARKING & ADDITIONAL VISITORS SPACES
- COMMUNAL GARDENS
- NO ONWARD CHAIN
- EPC - Current: C74 Potential: B91
Description
Entrance Hall - Access via obscure glass double glazed front door, ceiling light point, smoke alarm, radiator, stairs to first floor, doors to:
Bedroom - 3.84m x 2.88m (12'7" x 9'5") - Front aspect double glazed window, ceiling light point, radiator, built in double wardrobe with hanging rail and shelving, large built in under stairs storage cupboard.
Full Bathroom - 2.00m x 1.45m (6'6" x 4'9") - Rear aspect obscure glass double glazed window, recessed ceiling down lighters, extractor, white suite comprising: panel bath with shower over, wash hand basin with storage below, hidden cistern push flush WC, additional storage cabinets, heated towel rail, shaver socket, tile effect flooring.
First Floor -
Lounge Open Plan Living Space - 5.46m x 4.86m (17'10" x 15'11") - Large open plan dual aspect lounge diner and kitchen comprising of:
Lounge/Diner - 4.86m x 2.89m (15'11" x 9'5") - Front aspect double glazed raised bay window, ceiling light point, access to roof space, radiator, large walk in storage cupboard.
Fitted Kitchen - 4.86m x 1.50m (15'11" x 4'11") - Rear aspect double glazed window with views to the side of the Malvern Hills, two ceiling light points, recessed spot lights, smoke alarm. Fitted kitchen comprising of a range of floor and wall mounted Maple effect units under a granite effect work surface, stainless steel single drainer sink unit, stainless steel integral gas hob with oven below and discrete extractor over, integral fridge, integral freezer, space and plumbing for washing machine, wall mounted Ideal gas boiler hidden in matching cupboard, wood plank effect flooring.
Outside - The property benefits from one allocated and numbered parking space with additional visitors spaces. There are communal lawns, flower beds including area for outside the front door suitable to sit and enjoy the views back the the hills.
Lease Details - The property has a 125 year lease which commenced in 2004. There is half yearly service charge of £988. This includes; maintenace of communal gardens and exterior lighting, buildings insurance, maintenance of drains and guttering, maintenance of windows (external), and external window cleaning.
Directions - From the Malvern office proceed along the Worcester Road to the traffic lights and turn left onto Newtown Road. Follow the road round to the right and proceed towards Leigh Sinton Road where it the Ascension Church is on the right. Continue on through the traffic lights and take the next right into Yates Hay Road. Take the first right into Peak View. Number 29 can be found on the righthand side after passing under the archway to the car parking area beyond. Viewers are welcome to park in space number 29. To book a viewing or with any queries please call us on or email
Brochures
Peak View, Malvern- COUNCIL TAXA payment made to your local authority in order to pay for local services like schools, libraries, and refuse collection. The amount you pay depends on the value of the property.Read more about council Tax in our glossary page.
- Band: B
- PARKINGDetails of how and where vehicles can be parked, and any associated costs.Read more about parking in our glossary page.
- Yes
- GARDENA property has access to an outdoor space, which could be private or shared.
- Yes
- ACCESSIBILITYHow a property has been adapted to meet the needs of vulnerable or disabled individuals.Read more about accessibility in our glossary page.
- Ask agent
Peak View, Malvern
NEAREST STATIONS
Distances are straight line measurements from the centre of the postcode- Malvern Link Station0.4 miles
- Great Malvern Station1.5 miles
- Colwall Station3.7 miles
About the agent
Allan Morris is a well established and respected agency We have grown over three decades to be part of the largest group of estate agents in the county, with eleven strategically placed offices throughout Worcestershire and Mayfair Office London. The company has a wealth of local knowledge, with the directors alone having over 200 years experience across the property market.
Network of OfficesThe company has expanded into key locations and now be
Industry affiliations


Notes
Staying secure when looking for property
Ensure you're up to date with our latest advice on how to avoid fraud or scams when looking for property online.
Visit our security centre to find out moreDisclaimer - Property reference 32999399. The information displayed about this property comprises a property advertisement. Rightmove.co.uk makes no warranty as to the accuracy or completeness of the advertisement or any linked or associated information, and Rightmove has no control over the content. This property advertisement does not constitute property particulars. The information is provided and maintained by Allan Morris, Malvern. Please contact the selling agent or developer directly to obtain any information which may be available under the terms of The Energy Performance of Buildings (Certificates and Inspections) (England and Wales) Regulations 2007 or the Home Report if in relation to a residential property in Scotland.
*This is the average speed from the provider with the fastest broadband package available at this postcode. The average speed displayed is based on the download speeds of at least 50% of customers at peak time (8pm to 10pm). Fibre/cable services at the postcode are subject to availability and may differ between properties within a postcode. Speeds can be affected by a range of technical and environmental factors. The speed at the property may be lower than that listed above. You can check the estimated speed and confirm availability to a property prior to purchasing on the broadband provider's website. Providers may increase charges. The information is provided and maintained by Decision Technologies Limited. **This is indicative only and based on a 2-person household with multiple devices and simultaneous usage. Broadband performance is affected by multiple factors including number of occupants and devices, simultaneous usage, router range etc. For more information speak to your broadband provider.
Map data ©OpenStreetMap contributors.





