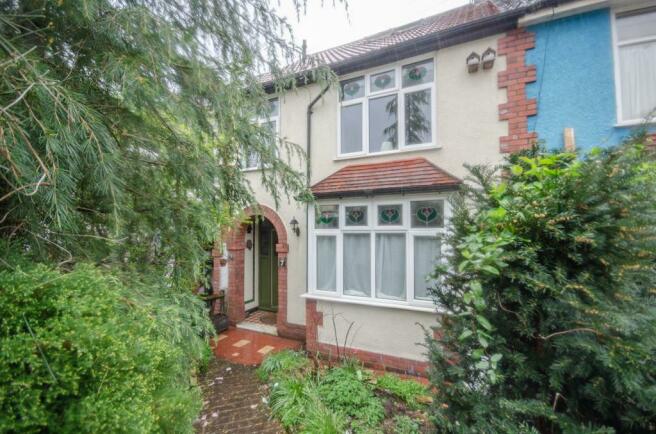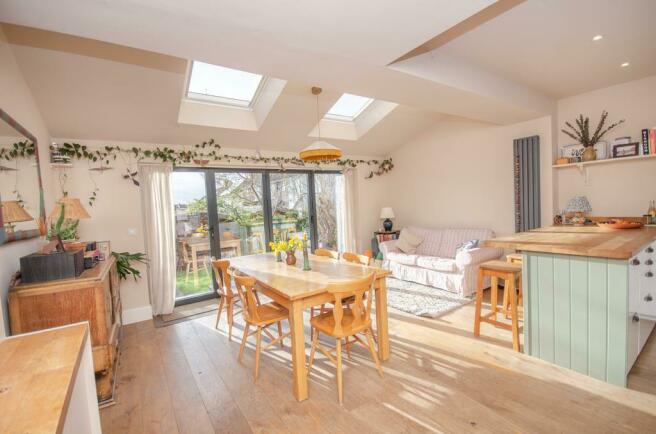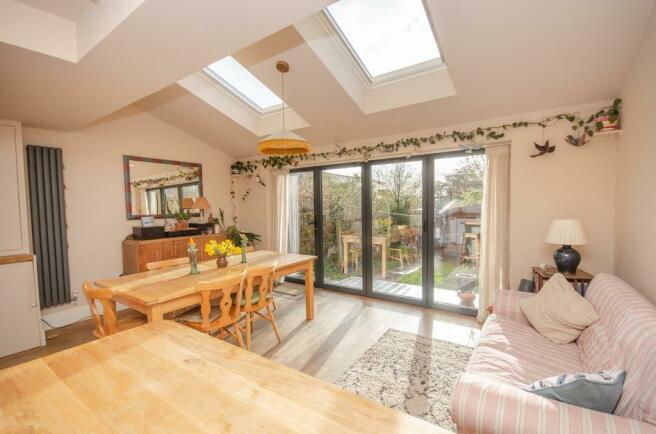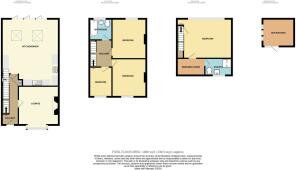Johnsons Road, Whitehall, Bristol, BS5 9AT

- PROPERTY TYPE
Terraced
- BEDROOMS
4
- BATHROOMS
2
- SIZE
Ask agent
- TENUREDescribes how you own a property. There are different types of tenure - freehold, leasehold, and commonhold.Read more about tenure in our glossary page.
Freehold
Key features
- Fabulous four bed, three floor home
- Stunning spacious open plan kitchen/diner
- Converted loft with en-suite.
- Bi-folding doors to a generous westerly facing garden.
- Close to train station & cycle path, Whitehall Primary and St.Georges Park
- Fantastic finish throughout
- Modern electrics & 2 zone heating system
- Bathroom, en-suite & cloakroom
- Set back from the road
- Garden Studio & Rear Access
Description
Entrance - The property is set back from the pavement and entered via a brick arched porch with quarry tiles, solid period wooden panel door with transom over.
Hallway - 1.6 x 5.1 (5'2" x 16'8") - opens up to solid wooden floors leading down the hallway. There are low level wall mounted utility meters, a wall mounted radiator, electric pendent light, feature wall and access to the lounge and also to the kitchen diner at the rear of the property. Built in storage cupboard and doorway to W.C.
Lounge - 4.6 x 3.8 (15'1" x 12'5") - The front reception area has UPVC double glazed windows to the box bay frontage, picture rail, beautiful wooden floors. There is a chimney breast with fireplace. There is a wall mounted radiator, electric lights and sockets.
Cloakroom - Low level, close coupled W.C. and hand basin.
Kitchen/Diner - 6.6 x 5.6 (21'7" x 18'4") - This fabulous living area has been fully extended and offers a generous amount of space, for dining and entertaining. The extension is illuminated by two over sized 'Velux' windows to the rear aspect with twin bi-folding doors leading out to the green and inviting sunny Westerly facing rear garden. The kitchen is receded to the rear of the room where we find a range of matching fitted units with solid wooden worktops, space for cooker and hob, splash back tiling, spot lighting, electric lights and sockets, opposite is a handy utility storage area enclosing appliances and access from both the hallway and reception area.
Stairs - Leading to first floor landing with stairs to loft and doors to
Bathroom - 2.23 x 1.94 (7'3" x 6'4") - White suite bathroom to the rear aspect of the first floor with stylish rectangular floor tiles, WC, wash basin, bath, UPVC double glazed window to the rear, wall mounted radiator, uniquely adorned air cupboard and electric light.
Bedroom - 3.9 x 3.2 (12'9" x 10'5") - Double bedroom situated to the rear of the first floor with a uPVC double glazed windows to the rear aspect with views out across the garden and beyond. The room is accessed via a wooden panel door and has a chimney breast, wall mounted radiator, electric light and sockets.
Bedroom - 4 x 3.2 (13'1" x 10'5") - Substantial master bedroom of the first floor with uPVC double glazed windows into the front. The room is accessed via a solid wooden panel door and has in addition to electric lights, sockets and a wall mounted radiator.
Bedroom - 2.9 x 2.2 (9'6" x 7'2") - This third bedroom is situated to the front elevation of the property, with uPVC double glazed windows to the front aspect, wall mounted radiator and electric lights and sockets.
Stairs - Leading to second floor landing with door into loft room and window to rear
Loft Bedroom - 5 x 3.9 (16'4" x 12'9") - This stunning fully converted attic space is accessed via a wooden paneled door and has a carpeted floor in addition to built in storage cupboards to the side and additional walk in wardrobe/storage area into the front eaves has a dormer to the rear offering the maximum space and has uPVC double glazed windows to the rear aspect with magnificent panoramic views across the Bristol city skyline. The front has been converted into a dynamic en-suite with tiled floor, W.C., fitted vanity wash basin and double glass shower cubicle/area with a Velux window, extractor fan and wall mounted radiator. The bedroom . Electric lights and sockets.
Garden - A westerly facing rear garden which is mostly laid to lawn with some raised beds and mature foliage. The garden gets a wealth of afternoon and evening sunshine and also benefits from a timber built workshop/outbuilding with insulation and power (with a green roof) which could be used as a summer house or studio or for storage purposes. Benefiting from gated rear access from a pedestrian lane.
Garden Studio - 3.1 x 2.7 (10'2" x 8'10") - Situated in the rear of the garden, fully powered and insulated
Brochures
Johnsons Road, Whitehall, Bristol, BS5 9AT- COUNCIL TAXA payment made to your local authority in order to pay for local services like schools, libraries, and refuse collection. The amount you pay depends on the value of the property.Read more about council Tax in our glossary page.
- Band: B
- PARKINGDetails of how and where vehicles can be parked, and any associated costs.Read more about parking in our glossary page.
- Ask agent
- GARDENA property has access to an outdoor space, which could be private or shared.
- Yes
- ACCESSIBILITYHow a property has been adapted to meet the needs of vulnerable or disabled individuals.Read more about accessibility in our glossary page.
- Ask agent
Johnsons Road, Whitehall, Bristol, BS5 9AT
NEAREST STATIONS
Distances are straight line measurements from the centre of the postcode- Stapleton Road Station0.5 miles
- Lawrence Hill Station0.5 miles
- Montpelier Station1.5 miles
About the agent
Hunters started in 1992, founded on the firm principles of excellent customer service, pro-activity and achieving the best possible results for our customers. These principles still stand firm and we are today one of the UK's leading estate agents with over 200 branches throughout the country. Our ambition is to become the UK's favourite estate agent and by keeping the customer at the very heart of our business, we firmly believe we can achieve this.
WHAT MAKES US DIFFERENT TO OTHER AGE
Industry affiliations



Notes
Staying secure when looking for property
Ensure you're up to date with our latest advice on how to avoid fraud or scams when looking for property online.
Visit our security centre to find out moreDisclaimer - Property reference 32999372. The information displayed about this property comprises a property advertisement. Rightmove.co.uk makes no warranty as to the accuracy or completeness of the advertisement or any linked or associated information, and Rightmove has no control over the content. This property advertisement does not constitute property particulars. The information is provided and maintained by Hunters, Easton. Please contact the selling agent or developer directly to obtain any information which may be available under the terms of The Energy Performance of Buildings (Certificates and Inspections) (England and Wales) Regulations 2007 or the Home Report if in relation to a residential property in Scotland.
*This is the average speed from the provider with the fastest broadband package available at this postcode. The average speed displayed is based on the download speeds of at least 50% of customers at peak time (8pm to 10pm). Fibre/cable services at the postcode are subject to availability and may differ between properties within a postcode. Speeds can be affected by a range of technical and environmental factors. The speed at the property may be lower than that listed above. You can check the estimated speed and confirm availability to a property prior to purchasing on the broadband provider's website. Providers may increase charges. The information is provided and maintained by Decision Technologies Limited. **This is indicative only and based on a 2-person household with multiple devices and simultaneous usage. Broadband performance is affected by multiple factors including number of occupants and devices, simultaneous usage, router range etc. For more information speak to your broadband provider.
Map data ©OpenStreetMap contributors.




