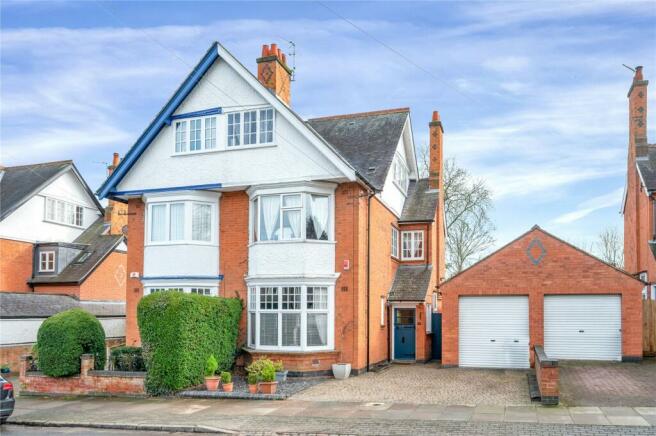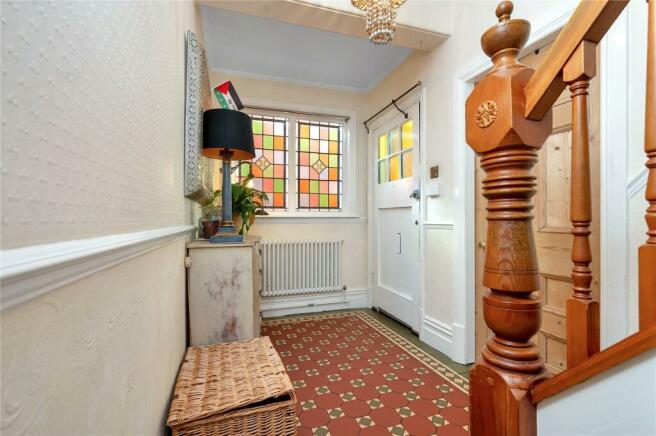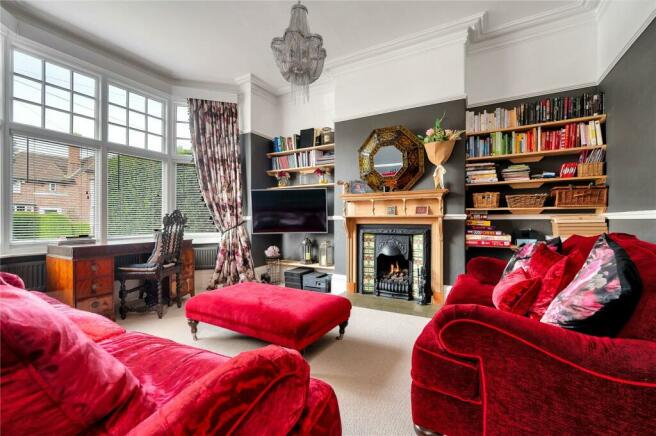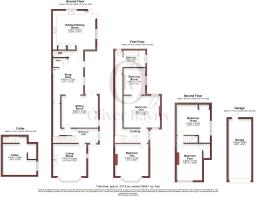
Holmfield Road, Stoneygate, Leicester, LE2

- PROPERTY TYPE
Semi-Detached
- BEDROOMS
4
- BATHROOMS
1
- SIZE
2,560 sq ft
238 sq m
- TENUREDescribes how you own a property. There are different types of tenure - freehold, leasehold, and commonhold.Read more about tenure in our glossary page.
Freehold
Key features
- Semi Detached Edwardian Home
- Fully Refurbished And Redesigned Throughout
- Extensive Living Space Spanning Over 2500 Sq.Ft
- Scope For Extension STPP
- Landscaped South Facing Rear Garden
- Garage And Driveway
- Four Double Bedrooms
- Contemporary Bathroom Suite
- Highly Desirable Stoneygate Location
- Wealth Of Period Features
Description
Nestled in the tranquil and sought-after suburb of Stoneygate, this remarkable property has undergone a comprehensive refurbishment, showcasing a harmonious blend of period charm and contemporary luxury. Welcomed by a generous frontage and bay windows flooding the interiors with natural light, the home boasts an array of original features including a vibrant tiled hall floor, wood doors, and exquisite fireplaces, seamlessly integrated with modern accents.
Immediately in front of the property is an easy-to-maintain garden with an established hedge on the left, while a block paved driveway provides off-road parking and leads to the garage with an up-and-over door as well as a door at the rear. A traditional part-glazed door invites you into the delightful hall with a stained glass window facing the stairs, which features a carved wood balustrade. On the left is the living room with its bay window overlooking the front garden. As you walk into the room, your eye is drawn to the spectacular cast iron fireplace with classic tiled fascia and an ornate wood surround.
Adjacent to the stairs is the charming double-aspect sitting room with a solid wood floor, an open cast iron fireplace, also with tiled fascia and striking wood surround, while French doors lead out into the rear garden. This room opens out into the cosy snug, which is also accessed from the hall. Central to the room is a log burner that sits within a brick fireplace on a raised tiled hearth. Next to the fireplace is the utility room and the unique part-tiled cloakroom with a wood floor, low-level WC, wall-mounted wash hand basin and a pine-fronted cupboard.
A standout feature of this property is the redesigned double-aspect kitchen/dining room with a spectacular vaulted, beamed ceiling with skylights and French doors into the garden, which will inspire the chef in you. There is an extensive range of Shaker style wall, base and drawer units in elegant grey and white with wood effect composite work surfaces and upstands. A Stoves range cooker with tiled splashback provides a double oven and grill with a gas hob and a concealed extractor hood above. An inset Belfast sink has a modern Quooker-style tap. Integrated appliances include a fridge/freezer and dishwasher, while the central island has breakfast bar seating and ample storage.
Stairs from the hall lead you to the first floor landing, two double bedrooms and the family bathroom. The simply outstanding principal bedroom has been uniquely designed by the current owners and incorporates a freestanding clawfoot bathtub sitting on a wood floor with a freestanding tall mixer tap, which is adjacent to a classically styled cast iron fireplace with a pretty tiled heart and fascia, set in a wood surround with mantel and shelf. The other part of the bedroom has a large walk in wardrobe that has plentiful light coming in. The second bedroom at the front of the property has a deep bay window, allowing light to pour into the room, with a charming cast iron fireplace sitting in a wood surround on a colourful tiled hearth with tiled fascia.
The impressive bathroom is fully tiled with a white suite comprising a deep bath with tiled panel with an intriguing and unique tap feature. A circular wash hand basin sits atop a drawer unit and opposite is a double-length shower cubicle with glass screen, and there is a low-level WC.
A further set of stairs take you up to the second floor and two further bedrooms. The fourth bedroom overlooks the front, which has a walk-in wardrobe and a delightful, decorative cast iron fireplace. The third bedroom looks out over the garden and has a good-sized open-fronted cupboard.
A particular feature of this spectacular home is the south-facing rear garden. From the front and adjacent to the garage is a tall wood door that opens into the side access and onto the large paved entertaining terrace, which sweeps down two steps and around the house. At the end of the brick paved pathway is a curved-edged wood decking that provides a further seating area, and alongside is a charming brick and shingle patio. Bound by wood panel fencing on two sides, a mature hedge on the right, the garden is mainly laid to lawn with established borders and a raised bed along the left, and there is an array of trees surrounding the garden. At the bottom of the garden are a delightful wooden arbour-style seat and a storage shed.
Brochures
Particulars- COUNCIL TAXA payment made to your local authority in order to pay for local services like schools, libraries, and refuse collection. The amount you pay depends on the value of the property.Read more about council Tax in our glossary page.
- Band: TBC
- PARKINGDetails of how and where vehicles can be parked, and any associated costs.Read more about parking in our glossary page.
- Yes
- GARDENA property has access to an outdoor space, which could be private or shared.
- Yes
- ACCESSIBILITYHow a property has been adapted to meet the needs of vulnerable or disabled individuals.Read more about accessibility in our glossary page.
- Ask agent
Holmfield Road, Stoneygate, Leicester, LE2
NEAREST STATIONS
Distances are straight line measurements from the centre of the postcode- Leicester Station1.1 miles
- South Wigston Station2.9 miles
- Narborough Station5.3 miles
About the agent
At Oliver Rayns, we pride ourselves with marketing your home to a premium standard. So, what makes us different to alternative agents in Leicester? We know that selling your home can be stressful, however, our knowledgeable and expert sales team pride themselves on building everlasting rapports with both vendors and potential buyers. Ensuring constant and reliable communication, and providing bespoke marketing materials, our agency ensure you receive a first-class servic
Industry affiliations

Notes
Staying secure when looking for property
Ensure you're up to date with our latest advice on how to avoid fraud or scams when looking for property online.
Visit our security centre to find out moreDisclaimer - Property reference OLR240107. The information displayed about this property comprises a property advertisement. Rightmove.co.uk makes no warranty as to the accuracy or completeness of the advertisement or any linked or associated information, and Rightmove has no control over the content. This property advertisement does not constitute property particulars. The information is provided and maintained by Oliver Rayns, Leicester. Please contact the selling agent or developer directly to obtain any information which may be available under the terms of The Energy Performance of Buildings (Certificates and Inspections) (England and Wales) Regulations 2007 or the Home Report if in relation to a residential property in Scotland.
*This is the average speed from the provider with the fastest broadband package available at this postcode. The average speed displayed is based on the download speeds of at least 50% of customers at peak time (8pm to 10pm). Fibre/cable services at the postcode are subject to availability and may differ between properties within a postcode. Speeds can be affected by a range of technical and environmental factors. The speed at the property may be lower than that listed above. You can check the estimated speed and confirm availability to a property prior to purchasing on the broadband provider's website. Providers may increase charges. The information is provided and maintained by Decision Technologies Limited. **This is indicative only and based on a 2-person household with multiple devices and simultaneous usage. Broadband performance is affected by multiple factors including number of occupants and devices, simultaneous usage, router range etc. For more information speak to your broadband provider.
Map data ©OpenStreetMap contributors.





