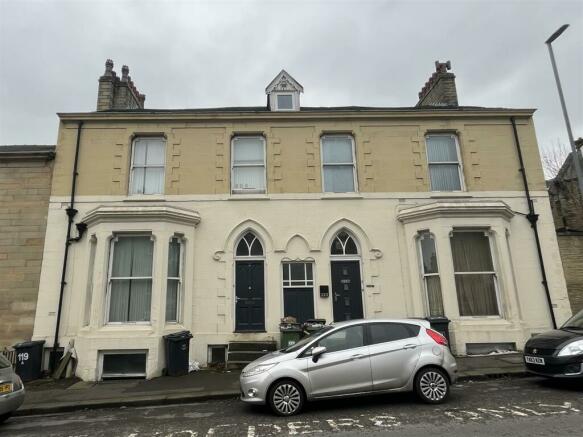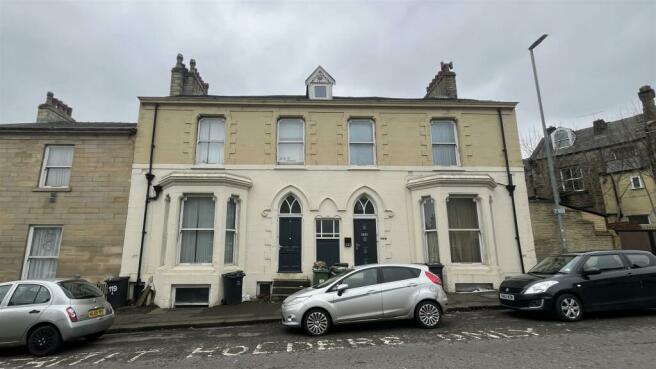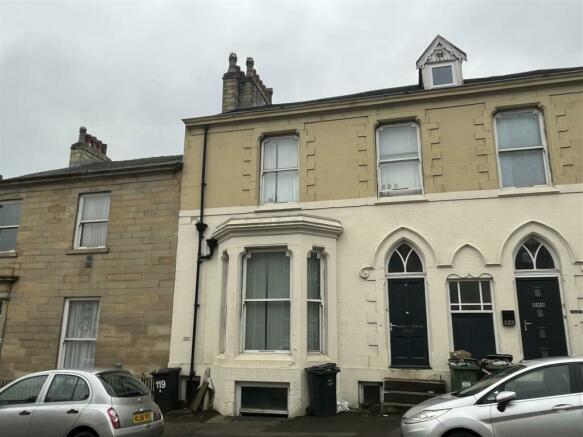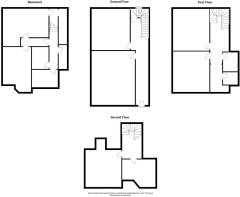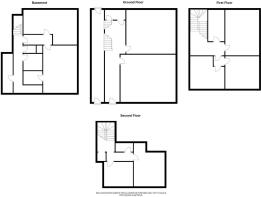
Fitzwilliam Street, Huddersfield, HD1

- PROPERTY TYPE
House Share
- BEDROOMS
12
- SIZE
Ask agent
Key features
- LANDLORDS CAN “HIT THE GROUND RUNNING”
- READY MADE INVESTMENT PORTFOLIO
- £62k POUNDS GROSS RENT PASSING PER ANNUM
- TOP OF TOWN NR GREENHEAD PARK
- EPC E
- CLOSE TO REGENERATION AREA
- EXCELLENT YIELD & HISTORY OF OCCUPANCY
- GRADE 2 LISTED HMO CLOSE TO TOWN
Description
121 Fitzwilliam Street - A large semi detached house offered as a going concern set up as a House of Multiple Occupation
Lower Ground Floor -
Basement - 6.22m x 3.96m max (20'4" x 12'11" max) - With timber framed double glazed box sash window, radiator.
Inner Lobby -
Bathroom - 3.96m x 1.68m (12'11" x 5'6") - Fitted with a three piece suite in white with mixer tap over the bath, tiled walls and floor, heated towel rail.
Letting Room - 5.94m max x 4.90m (19'5" max x 16'0") - Fitted with wall and base units, stainless steel inset sink with mixer tap over, four ring electric hob, oven and two central heating radiators.
Communal Utility - 2.62m x 2.79m (8'7" x 9'1") - With plumbing for a washing machine, gas meter, tiled floor.
Letting Room -
Ground Floor -
Reception Hall - With stairs rising to the first floor.
Inner Rear Lobby - Housing the combination boiler, stairs descending to the lower ground floor store rooms and communal utility.
Letting Room Front - 6.45m max into the bay, 5.38m ave x 5.18m max (21' - With wall and base units, stainless steel inset sink with mixer tap, decorative feature fireplace, alcove robe and radiator.
Letting Room Two, Rear - 4.57m max into the alcove or 4.11m x 4.90m (14'11" - With wall and base units, stainless steel inset sink, timber framed box sash windows, radiator and robe.
First Floor -
Letting Room Three, Rear - 4.95m x 4.32m to the chimney breast (16'2" x 14'2" - With kitchen units and electric hob, oven and stainless steel sink, central heating radiator, alcove robe, timber framed double glazed window.
Letting Room, Front - 4.83m x 4.34m (15'10" x 14'2") - Including a kitchen area which has a range of modern wall and base units, working surfaces incorporating a stainless steel inset sink, fitted oven, triple alcove wardrobe, timber framed double glazed window and a central heating radiator.
Communal Shower Room - 1.79m max x 2.57m max (5'10" max x 8'5" max) - With aqua-board walls, shower, low flush wc and pedestal hand wash basin.
Utility - 1.98m max x 1.27 ave - With plumbing for a washing machine and a central heating radiator.
Bathroom - 1.83m x 2.62m (6'0" x 8'7") - With panel bath, pedestal hand wash basin and low flush wc.
Landing - With staircase rising to the second floor attic area.
Second Floor -
Attic Letting Room - 4.29m x 4.75m plus dormer (14'0" x 15'7" plus dorm - With wall and base units, working surfaces, provision for an electric cooker, stainless steel inset sink and a skylight.
Landing - With a continuation of the turned feature staircase and a central heating radiator.
Bathroom - 3.25m x 4.01m (10'7" x 13'1") - With panel bath, pedestal hand wash basin and low flush wc.
Rear Hallway - 3.15m x 1.09m (10'4" x 3'6") - With access door
123 Fitzwilliam Street -
Lower Ground Floor -
Rear Hallway - 3.15m x 1.09m (10'4" x 3'6") - With access door
Area One - 3.73m max 3.35m ave x 6.32 max, 5.26 ave (12'2" ma - With access to a shower room
Shower Room - 2.13m x 1.68m (6'11" x 5'6") - With a shower cubicle, pedestal hand wash basin and low flush wc
Lounge/Kitchen - 5.97m x 4.90m max, 3.66m min (19'7" x 16'0" max, 1 - Fitted with wall and base units, working surfaces and a stainless steel inset sink with mixer tap.
Store Rooms -
Ground Floor -
Rear Lobby - With the Ideal combination boiler and access to the rear garden.
Letting Room, Rear - 4.95m x 4.60m (16'2" x 15'1") - With box sash windows, wall and base units, stainless steel inset sink.
Letting Room, Front - 5.28m max x 6.43m (17'3" max x 21'1") - With a bay window to the front elevation, wall and base units, stainless steel inset sink, triple wardrobe and box sash style windows positioned within the bay.
First Floor -
Letting Room, Front - 5.41m x 3.66m (17'8" x 12'0") - With wall and base units, working surfaces, stainless steel inset sink and box sash windows.
Letting Room, Rear - 3.89m x 3m) (12'9" x 9'10")) - With box sash windows
Dressing Room - 1.55m x 1.52m (5'1" x 4'11") -
Letting Room, Rear - 5.03m x 3.76m to the chimney breast (16'6" x 12'4" - Wall and base units, stainless steel inset sink, box sash windows.
Bathroom, Communal - 3.48m x 1.73m (11'5" x 5'8") - Fitted with a three piece suite in a grey colour scheme, radiator, box sash window.
Landing - With turned feature staircase rising to the second floor.
Second Floor -
Attic Letting Room - 3.76m x 2.97m (12'4" x 9'8") - With a skylight
Communal Kitchen - 6.15m max, 4.75m min x 3.61m (20'2" max, 15'7" min - Fitted with a range of base and wall units in a cream colour scheme, one and a half bowl sink with mixer tap, dormer style window and a skylight.
Landing - With shower and separate low flush wc and pedestal hand wash basin.
Outside - There is a low maintenance garden to the rear of the property.
Agents Notes - There is a selection of historic images contained herein that are for illustrative purposes and were taken when the various units were vacant before a tenant occupied. The auctioneers have not inspected each and every room.
Viewing - Strictly by appointment.
Tenure - BOTH PROPERTIES ARE LONG LEASEHOLD.
Date : 14 January 1871
Term : 999 years from 25 March 1870
Rent : £8.10s.8d
Brochures
Fitzwilliam Street, Huddersfield, HD1Brochure- COUNCIL TAXA payment made to your local authority in order to pay for local services like schools, libraries, and refuse collection. The amount you pay depends on the value of the property.Read more about council Tax in our glossary page.
- Ask agent
- PARKINGDetails of how and where vehicles can be parked, and any associated costs.Read more about parking in our glossary page.
- Ask agent
- GARDENA property has access to an outdoor space, which could be private or shared.
- Yes
- ACCESSIBILITYHow a property has been adapted to meet the needs of vulnerable or disabled individuals.Read more about accessibility in our glossary page.
- Ask agent
Energy performance certificate - ask agent
Fitzwilliam Street, Huddersfield, HD1
NEAREST STATIONS
Distances are straight line measurements from the centre of the postcode- Huddersfield Station0.3 miles
- Lockwood Station1.0 miles
- Berry Brow Station1.9 miles
About the agent
Boultons is an independent firm of Estate Agents, Auctioneers and Commercial Letting. Specialists in both the residential and commercial fields together with a team of experienced Chartered Surveyors.
Owned and run by Chartered Surveyors and qualified Estate Agents in Huddersfield, we understand the importance of traditional customer values with a professional, progressive and conscientious approach to success.
As a company that is Regulated by RICS, we are subject to RICS Rules o
Industry affiliations



Notes
Staying secure when looking for property
Ensure you're up to date with our latest advice on how to avoid fraud or scams when looking for property online.
Visit our security centre to find out moreDisclaimer - Property reference 32999100. The information displayed about this property comprises a property advertisement. Rightmove.co.uk makes no warranty as to the accuracy or completeness of the advertisement or any linked or associated information, and Rightmove has no control over the content. This property advertisement does not constitute property particulars. The information is provided and maintained by Boultons, Huddersfield. Please contact the selling agent or developer directly to obtain any information which may be available under the terms of The Energy Performance of Buildings (Certificates and Inspections) (England and Wales) Regulations 2007 or the Home Report if in relation to a residential property in Scotland.
*This is the average speed from the provider with the fastest broadband package available at this postcode. The average speed displayed is based on the download speeds of at least 50% of customers at peak time (8pm to 10pm). Fibre/cable services at the postcode are subject to availability and may differ between properties within a postcode. Speeds can be affected by a range of technical and environmental factors. The speed at the property may be lower than that listed above. You can check the estimated speed and confirm availability to a property prior to purchasing on the broadband provider's website. Providers may increase charges. The information is provided and maintained by Decision Technologies Limited. **This is indicative only and based on a 2-person household with multiple devices and simultaneous usage. Broadband performance is affected by multiple factors including number of occupants and devices, simultaneous usage, router range etc. For more information speak to your broadband provider.
Map data ©OpenStreetMap contributors.
