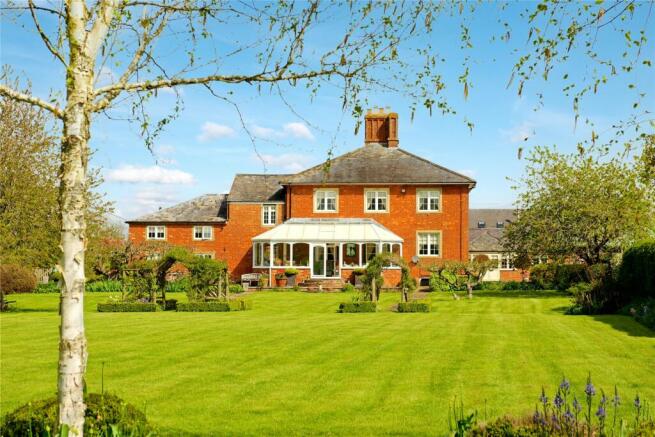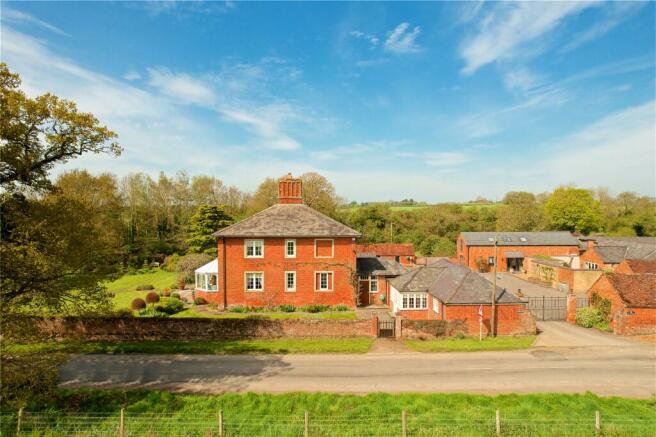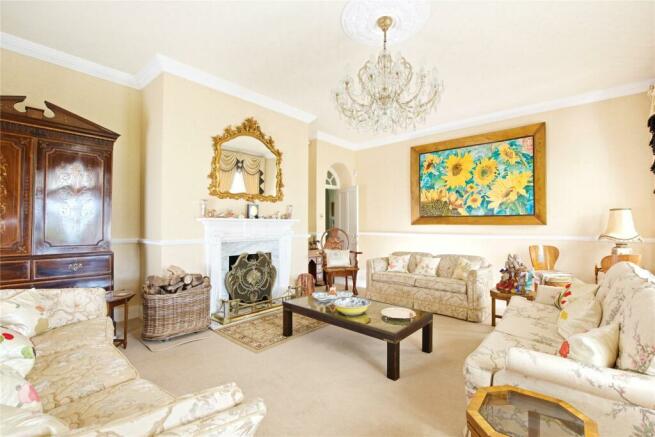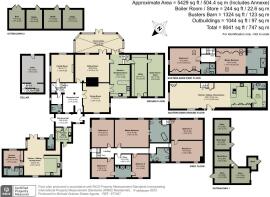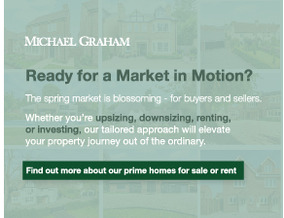
Lenborough, Buckingham, Buckinghamshire, MK18

- PROPERTY TYPE
Detached
- BEDROOMS
6
- BATHROOMS
3
- SIZE
8,041 sq ft
747 sq m
- TENUREDescribes how you own a property. There are different types of tenure - freehold, leasehold, and commonhold.Read more about tenure in our glossary page.
Freehold
Key features
- Detached farmhouse
- Six bedrooms, three bathrooms
- One bedroom annexe
- Detached two bedroom barn conversion
- Four reception rooms, cellar
- Four stables and outbuildings
- 1.9 acres, off street parking
- Rural position
Description
Located just outside Padbury and within 1.9 miles of amenities and the Royal Latin grammar school in Buckingham. Nearby there is also Swanbourne House, Stowe House, Winchester House, Beachborough and Akeley Wood private schools.
The property is well suited for multi-generational households living together, working from home or running a business and Buster Barn currently generates an income of £1,800pcm.
Outside the property has generous gated parking and to the rear an exceptional private lawned garden.
History and Specification
The property is thought to date back to the early Victorian era and was originally the farmhouse on a 1,000 acres farm which was later divided. The current vendor purchased the property 37 years ago and began a complete renovation project that took over a year. The renovation sympathetically combined modern amenities with period features such as original fireplaces and the original flooring in the reception hall. Other features include high ceilings, decorative coving and cornices, ornamental ceiling roses and doors with transom lights. A garage was converted to an annexe 11 years ago and the detached barn was converted 4 years ago. The house and annexe have a combined 5,429 sq. ft. of versatile accommodation arranged over two floors and including a cellar, and the two storey detached barn has 1,324 sq. ft. of accommodation.
History and Specification Cont
In the house, on the ground floor, there is a reception hall, three principal reception rooms, a conservatory, a kitchen//breakfast room a utility room, and a cloakroom. On The first floor there are six bedrooms, with an en suite bathroom to the master bedroom, a Jack and Jill shower room and a family bathroom. The one bedroom annexe includes a kitchen/sitting/dining room and an en suite bathroom. The two bedroom barn has two en suites and an open plan layout on the ground floor. These could be used for multi-generational families, AirBnB or for rental income. The property is approached via a gated entrance to a courtyard which provides extensive parking and there is pedestrian access to the property to the side. There are several outbuildings including a former stable block and former pig sties that are used for storage, and an outside cloakroom. The plot of just under 2 acres includes established, landscaped gardens.
Ground Floor
The entrance hall accesses the annexe and the reception hall in the house. The reception hall has the original black and white checkerboard tiled flooring, a coat cupboard and cloakroom. There is also a door to the cellar and stairs to the family room and first floor. A secondary entrance to the property is approached via gated access from the courtyard. There is a boiler room with storage that is accessed from the utility room.
Principal Reception Rooms
The sitting room has an open fireplace with a stone surround, a decorative ceiling rose, ornamental coving and cornices, and a dado rail. There is a door to the kitchen as well as a door to the reception hall and double doors to the conservatory The formal dining room is dual aspect and has double doors to the reception hall with transom lights above. It has an open fireplace with a wood surround and there is decorative coving and cornices as well as a matching ornamental ceiling rose and a dado rail. There is space for a dining table seating twelve. The family room is dual aspect with views over the garden and countryside beyond. It also has decorative coving and cornices and an ornamental ceiling rose. There is an open fireplace with a stone surround.
Conservatory
The conservatory has panoramic views over the gardens. It has a tiled floor and there are French doors to a terrace in the rear garden and double doors to the kitchen/breakfast room.
Kitchen/Breakfast Room
The bespoke kitchen/breakfast room has a range of limed oak wall and floor mounted units with worksurfaces with an inset double sink. Integrated Neff appliances include a double oven with a warming drawer, a dishwasher, a gas and electric hob with an extractor fan and there is an integrated fridge. There is space for a table seating six and there are double doors to the dining room.
The Utility Room.
The large utility room has a comprehensive range of wall and floor mounted units with worksurfaces and an inset sink. There is space for four freestanding fridge/freezers and space and plumbing for a washing machine and tumble dryer.
First Floor
On the landing is an airing/storage cupboard with floor to ceiling built-in shelving. There also a loft access hatch with a pull-down loft ladder.
Bedrooms and Bathrooms
The master bedroom has two windows with far reaching views over the garden and surrounding countryside. The spacious en suite bathroom has a bath, a bidet, a pedestal wash basin and a WC. There is also a built-in storage cupboard. Two of the bedrooms, one of which is currently used as a dressing room, share the fully tiled Jack and Jill shower room which includes a walk-in shower with a rain shower, a vanity unit with a countertop wash basin, and a WC. A further bedroom has a dual aspect with views over the garden and countryside beyond. One of the two remaining bedrooms used to be the apple store and has views over the front aspect and there is door to another bedroom which is currently used as a snug. This bedroom has views over the garden and can also be accessed from a separate staircase on the ground floor. The family bathroom has a four piece suite comprising a corner bath, a bidet, a pedestal wash basin and a WC.
Annexe
The kitchen/dining/sitting room has underfloor heating and double doors to a garden. The kitchen has a range of wall and floor mounted units with work surfaces and an inset sink. integrated appliances include a Bosch oven and hob, a dishwasher and a full height fridge/freezer and the utility room has a further range of matching floor and wall mounted units with an integrated washing machine and tumble dryer. There is a door to the courtyard from the utility room. The bedroom has built-in wardrobes with mirrored sliding doors and the four piece en suite four bathroom includes a separate bath and shower.
Busters Barn
The accommodation is arranged over two floors and includes an open plan 42ft. kitchen/sitting/dining room. On the ground floor, the kitchen is fitted with a range of floor and wall mounted Shaker style units and fitted appliances include an induction electric hob with an extractor above, an electric oven, a dishwasher and full height fridge and freezer. Also on the ground floor is a utility room, which has a further range of floor and wall mounted storage and a washing machine and tumble dryer, and a cloakroom. On the first floor the two double bedrooms have fitted wardrobes, the master bedroom has a four piece en suite bathroom and the other has an en suite shower room.
Gardens and Grounds
The private, secluded gardens are a particular feature of the property. The rear garden is partly walled and predominately laid to lawn and interspersed with ornate beds which are planted with an array of shrub, flowers, and trees including cloud trees. There are feature arches with roses and clematis, and mature trees throughout the garden include laburnum, holly and silver birch as well as a number of fruit trees including cherry, pear and both eating and cooking apples. Steps to the side of the main lawn lead up to viewing platform and seating area with panoramic views over the surrounding countryside. A stile leads to an area which is part of a dismantled railway line. There is a sunken garden which has a pond with an ornate, individually designed cover, and a vine canopied arbour leads to the main garden area. At the back of the garden, divided by hedges and accessed by a gate, is a former vegetable garden which is currently used as a compost area.
Gardens and Grounds Cont
There is a terrace which runs around the rear of the house for outside dining and entertaining. To one side of the house there is a disused swimming pool, which could be reinstated or filled in, along with a pump house.
Lenborough
Lenborough is a hamlet in the parish of Buckingham. The market town of Buckingham (approximately 2.2 miles) has a range of shopping and leisure facilities as well as a library and GP and dental surgeries. Milton Keynes (approximately 14 miles) has one of the largest covered shopping centres in Europe, a theatre, cinemas and a wide range of other sporting and leisure facilities. There is primary school in Padbury village (approximately 1 mile) and the village is in the catchment for the Royal Latin School in Buckingham. Independent schools in the area include Akeley Wood and Stowe.
Brochures
Web DetailsCouncil TaxA payment made to your local authority in order to pay for local services like schools, libraries, and refuse collection. The amount you pay depends on the value of the property.Read more about council tax in our glossary page.
Band: H
Lenborough, Buckingham, Buckinghamshire, MK18
NEAREST STATIONS
Distances are straight line measurements from the centre of the postcode- Bicester North Station9.2 miles
About the agent
Established for over 50 years, Michael Graham has a long heritage of assisting buyers, sellers, landlords and tenants to successfully navigate the property market. With fourteen offices covering Buckingham and the surrounding villages as well as the neighbouring areas of Buckinghamshire, Bedfordshire, Cambridgeshire, Hertfordshire, Northamptonshire, Leicestershire, Warwickshire and Oxfordshire, we have access to some of the region's most desirable town and country homes.
Give Your HomeIndustry affiliations



Notes
Staying secure when looking for property
Ensure you're up to date with our latest advice on how to avoid fraud or scams when looking for property online.
Visit our security centre to find out moreDisclaimer - Property reference BUC230128. The information displayed about this property comprises a property advertisement. Rightmove.co.uk makes no warranty as to the accuracy or completeness of the advertisement or any linked or associated information, and Rightmove has no control over the content. This property advertisement does not constitute property particulars. The information is provided and maintained by Michael Graham, Buckingham. Please contact the selling agent or developer directly to obtain any information which may be available under the terms of The Energy Performance of Buildings (Certificates and Inspections) (England and Wales) Regulations 2007 or the Home Report if in relation to a residential property in Scotland.
*This is the average speed from the provider with the fastest broadband package available at this postcode. The average speed displayed is based on the download speeds of at least 50% of customers at peak time (8pm to 10pm). Fibre/cable services at the postcode are subject to availability and may differ between properties within a postcode. Speeds can be affected by a range of technical and environmental factors. The speed at the property may be lower than that listed above. You can check the estimated speed and confirm availability to a property prior to purchasing on the broadband provider's website. Providers may increase charges. The information is provided and maintained by Decision Technologies Limited. **This is indicative only and based on a 2-person household with multiple devices and simultaneous usage. Broadband performance is affected by multiple factors including number of occupants and devices, simultaneous usage, router range etc. For more information speak to your broadband provider.
Map data ©OpenStreetMap contributors.
