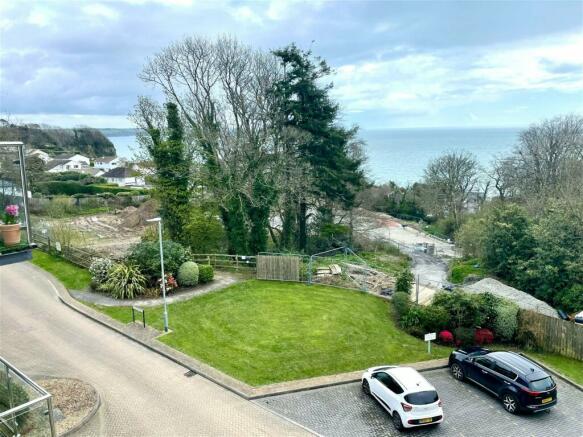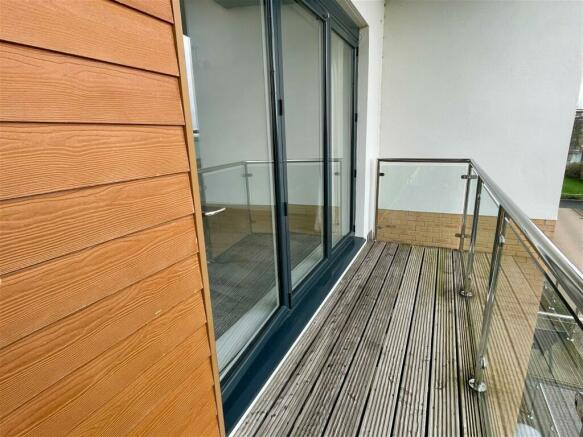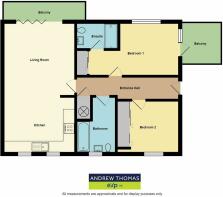Rashleigh Road, Duporth, St Austell, Cornwall, PL26 6DW

- PROPERTY TYPE
Apartment
- BEDROOMS
2
- BATHROOMS
2
- SIZE
794 sq ft
74 sq m
Key features
- PENHOUSE APPARTMENT
- TWO DOUBLE BEDROOMS
- SPACIOUS OPEN PLAN LIVING ROOM/DINING & KITCHEN
- EN-SUITE
- FAMILY BATHROOM
- LIFT ACCESS
- GARAGE AND PARKING SPACE
- OUTSTANDING COASTAL AND WOODLAND VIEWS
- TWO BALCONIES
- GAS FIRED CENTRAL HEATING
Description
REF: AT0518: An wonderfully presented coastal 2 double bedroomed penthouse apartment with two balconies that provide stunning views over the open sea of St Austell Bay and mature woodland, situated above Duporth Beach and the coastal path that provides lovely walks in both directions. EPC Band C
Rashleigh Road is set within the highly regarded Two Coves development in Duporth, with a beach that has gated residents access approached through pretty woodland. There is an 18 hole golf course at Carlyon Bay, a further golf course at Porthpean and access to many off road cycle trails nearby and a wonderful croquet course.
The picturesque coves around St Austell Bay, together with the south west coast path offers delightful walks. Charlestown with many high end arts and craft stores, a delicatessen, inns and restaurants is renowned for its Georgian harbour built by local landowner Charles Rashleigh, today providing a home for many tall ships that moor there.
Upon entering the property, you will be greeted by a welcoming entrance hall with additional storage that leads you to a spacious lounge/dining/kitchen area. The open-plan living area boasts high specifications with many upgrades and features a balcony with unbeatable sea views, making it the perfect spot to relax and unwind.
The property offers two double bedrooms, with the master bedroom benefiting from an ensuite and a dressing area. It also features a balcony with sea views. The second double bedroom is light & airy, there is also a family bathroom, providing additional convenience for your guests.
The apartment offers plenty of storage space and comes with a designated parking space and a large garage. Secure gated access is provided to residents, allowing you to enjoy the nearby beach and surrounding woodlands at your leisure.
Communal Ground Floor Reception Hall
Entrance Hall
Living Room/Dining Room/Kitchen - Open Plan - 7.39m x 4.01m (24'3" x 13'2")
Living Area
Kitchen Area
Main Balcony - 4.57m x 1.04m (15'0" x 3'5")
Bedroom 1 - 3.35m x 2.95m (11'0" x 9'8")plus 6'4" x 4'9" dressing recess
Ensuite
Bedroom Balcony - 2.26m x 2.24m (7'5" x 7'4")
Bedroom 2 - 2.9m x 2.9m (9'6" x 9'6")to front of wardrobes
Bathroom
Garage - 6.71m x 3.1m (22'0" x 10'2")
Parking Space
Lease Terms and Charges
We have been advised by the current owner that last years service/maintenance/ground rent charges totalled approximately £2190. Further information available upon request.
Information on Anti-Money Laundering checks
We are required by law to carry out Anti-Money Laundering checks on all individuals who are selling or buying a property. It is our responsibility to ensure that these checks are carried out correctly and monitored continuously. However, our partner, i am property, will conduct the initial checks on our behalf. They will contact you once your offer has been agreed upon.
These checks incur a non-refundable fee of £30 (inclusive of VAT). The fee covers the collection of relevant data, manual checks, and monitoring. You will need to pay this fee to i am property and complete all Anti-Money Laundering checks before your offer can be formally agreed upon.
- COUNCIL TAXA payment made to your local authority in order to pay for local services like schools, libraries, and refuse collection. The amount you pay depends on the value of the property.Read more about council Tax in our glossary page.
- Band: D
- PARKINGDetails of how and where vehicles can be parked, and any associated costs.Read more about parking in our glossary page.
- Garage,Allocated
- GARDENA property has access to an outdoor space, which could be private or shared.
- Ask agent
- ACCESSIBILITYHow a property has been adapted to meet the needs of vulnerable or disabled individuals.Read more about accessibility in our glossary page.
- Ask agent
Rashleigh Road, Duporth, St Austell, Cornwall, PL26 6DW
NEAREST STATIONS
Distances are straight line measurements from the centre of the postcode- St. Austell Station1.4 miles
- Par Station3.3 miles
- Luxulyan Station4.4 miles
About the agent
eXp UK are the newest estate agency business, powering individual agents around the UK to provide a personal service and experience to help get you moved.
Here are the top 7 things you need to know when moving home:
Get your house valued by 3 different agents before you put it on the market
Don't pick the agent that values it the highest, without evidence of other properties sold in the same area
It's always best to put your house on the market before you find a proper
Notes
Staying secure when looking for property
Ensure you're up to date with our latest advice on how to avoid fraud or scams when looking for property online.
Visit our security centre to find out moreDisclaimer - Property reference S893284. The information displayed about this property comprises a property advertisement. Rightmove.co.uk makes no warranty as to the accuracy or completeness of the advertisement or any linked or associated information, and Rightmove has no control over the content. This property advertisement does not constitute property particulars. The information is provided and maintained by eXp UK, South West. Please contact the selling agent or developer directly to obtain any information which may be available under the terms of The Energy Performance of Buildings (Certificates and Inspections) (England and Wales) Regulations 2007 or the Home Report if in relation to a residential property in Scotland.
*This is the average speed from the provider with the fastest broadband package available at this postcode. The average speed displayed is based on the download speeds of at least 50% of customers at peak time (8pm to 10pm). Fibre/cable services at the postcode are subject to availability and may differ between properties within a postcode. Speeds can be affected by a range of technical and environmental factors. The speed at the property may be lower than that listed above. You can check the estimated speed and confirm availability to a property prior to purchasing on the broadband provider's website. Providers may increase charges. The information is provided and maintained by Decision Technologies Limited. **This is indicative only and based on a 2-person household with multiple devices and simultaneous usage. Broadband performance is affected by multiple factors including number of occupants and devices, simultaneous usage, router range etc. For more information speak to your broadband provider.
Map data ©OpenStreetMap contributors.




