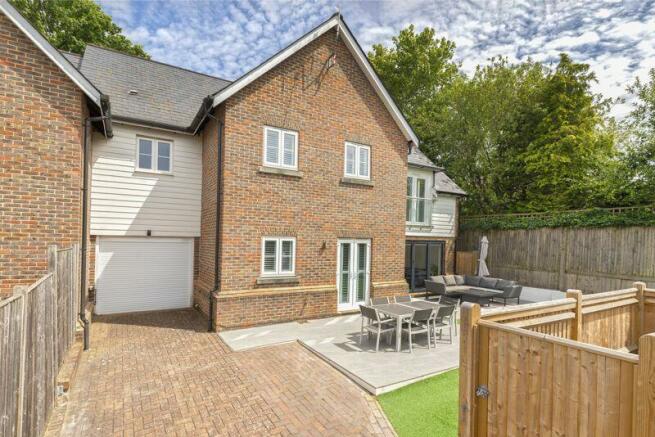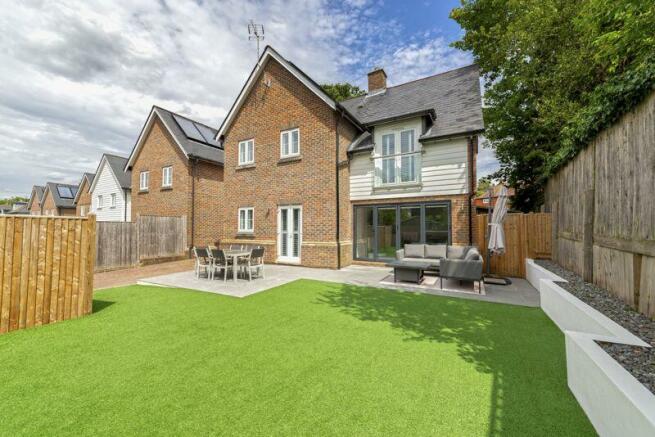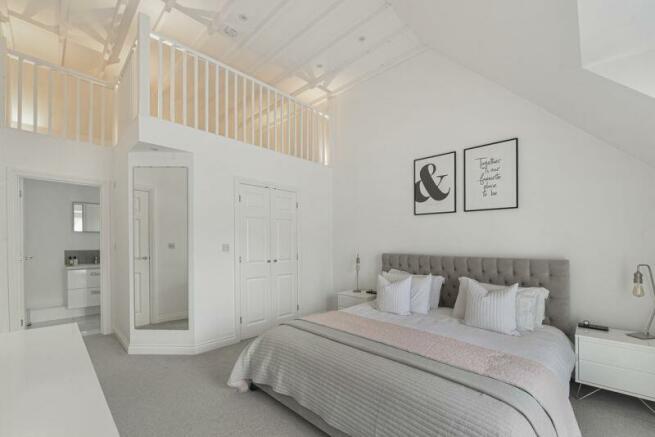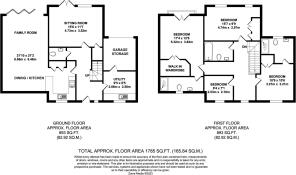Broomfield, Bells Yew Green, Tunbridge Wells

- PROPERTY TYPE
End of Terrace
- BEDROOMS
4
- BATHROOMS
3
- SIZE
Ask agent
- TENUREDescribes how you own a property. There are different types of tenure - freehold, leasehold, and commonhold.Read more about tenure in our glossary page.
Freehold
Key features
- Walk to Frant train station
- 4 Bedrooms
- End of terrace
- 2 en-suites
- South facing garden
- Driveway For 2 Cars - end of cul de sac
- EPC 'C'
- Council tax 'E'
- 1,785 sq ft
Description
Description
This is an extremely versatile family home which has been extended to the ground and first floors in 2016/2017 respectively and still offers potential to extended into the high pitch roof space subject to planning & building regulations. Offering contemporary decor throughout with soft focus grey and white colour schemes and white plantation shutters to windows. The open plan living space is what every family desires, offering an expanse of bi-folding doors to the south facing rear garden and entertaining area. A cosy living room taking full advantage of south facing casement doors and windows offering excellent natural light. Ground floor cloakroom, spacious, well planned utility and gym. The master bedroom suite is everyone's ideal personal space, with Juliet balcony, Mezzanine space, large walk-in wardrobe and en-suite. The guest suite has en-suite facilities and two further double bedrooms. Offering two car parking spaces to the drive and additional parking to...
Location
Bells Yew Green is a hamlet of the quintessential village of Frant which is 2.5 miles to Royal Tunbridge Wells and 2.2 miles to Wadhurst offering a service to London Bridge, Cannon Street, Waterloo East and Charing Cross. In the opposite direction, Hastings. Frant school is 1.5 miles distant. Boasting a beautiful St Albans church built in the early 1819-1822 to a gothic revival style. Frant was known for Smuggling in the 18th and 19th centuries. Surrounded by Victorian buildings and offer three family public houses, Abergavenny Arms, The George and in Bells Yew Green, The Brecknock. The famous Panitles (offering superb Jazz evenings in the summer months and boutique shopping) Sainsburys and Lidl are 2.3 miles distant. Included in the Broomfield development is Lambs Store for everyday needs, childrens activity play centre (Minor Mania) opposite and beautiful country walks. Frant Lakes are close by.
Entrance Hall
Double glazed window to front, composite front door, radiator, stairs to first floor landing, inset ceiling spot lights. Click lock Vinyl flooring.
Utility Room & Garage storage
Double glazed window to front. Range of wall wall and base units with work surface over. Inset stainless steel sink with mixer tap. Space for washing machine, tumble dryer and freezer, radiator and door to garage storage which is currently used as a gym with electric door to rear garden.
Cloakroom/WC
Low level WC, wash hand basin, tiled flooring, chrome ladder radiator and door sensor lighting.
Open Plan Kitchen/Dining/Family Room
Kitchen Area
Double glazed window to front. Range of wall and base units with 2 integrated fridges and dishwasher with Corian work surface over to include undermount stainless steel sink unit with mixer tap and breakfast bar. Inset 4 ring induction hob with extractor over, eye level double oven. Linkable LED strip lighting incorporated under counter. Tiled flooring and inset ceiling spot lights.
Dining Area
Double glazed window to front and continuation of tiled flooring.
Family Area
Bi-fold doors to the south facing garden with perfect fit pleated blinds, radiator, tiled flooring and inset ceiling spot lights.
Lounge
Double glazed doors and window to rear. Built in under stairs cupboard, radiator, inset ceiling spot lights and click lock vinyl flooring.
Stairs To First Floor Landing
Double glazed window to front, access to loft that has light and ladder. Half boarded loft. Radiator.
Bedroom 1
Double glazed doors to rear with Juliet style glass balcony. Walk-in wardrobe with hanging space and shelves. A lovely feature of this bedroom is the Mezzanine floor with lighting. Radiator.
En-Suite Shower Room
Double glazed opaque window to front. Double shower cubicle, low level WC, Wall hung basin with drawer vanity unit. Chrome ladder radiator, tiled flooring, tiled walls and inset ceiling spot lights.
Bedroom 2
Double glazed windows to rear, radiator. Built in wardrobes.
Family Bathroom
Wall hung basin with drawer vanity unit, low level WC. Panelled bath with shower over and shower screen. Ladder radiator, tiled flooring and tiled walls. Inset ceiling spot lights.
Bedroom 3
Double glazed window to front, radiator. Built in wardrobe.
En-Suite Shower Room
Double glazed opaque window to rear. Double shower cubicle, wash hand basin, low level WC. Inset ceiling spot lights, tiled flooring and tiled walls. Ladder radiator.
Bedroom 4
Double glazed window to front. Radiator.
Front Garden
Hedge boundary, path to front door. Boiler.
Rear Garden
Beautifully landscaped garden with large patio area for family entertaining. expanse of artificial grass for easy maintenance. Concealed fenced area for oil tank. Outside tap. Five bar gate giving access to bloc paved driveway for approximately 2 cars. Side access with gate leading to shed with power.
Specification
Oil fired central heating, mains drainage, water meter double glazing, the ground floor was extended 2016 (WD/2016/0138/F) and first floor in 2017 (WD/2017/0084/F). All shutters are included. Water meter. Solar panels (owned) for hot water only, no grid return. Planning permission granted for external boiler. Maintenance charges £320 per annum.
As the property has been extended there could be a liability with an increase in council tax band currently 'E' EPC 'C'
Schools
Frant Infant/Junior School 1.5 miles. Uplands Acadamy 2.5 miles, Skinners Accadamy 3.5 miles. Tunbridge Wells Girls Grammar 3.5 miles. Tunbridge Wells Boys Grammar (St Johns) 4.4 miles. Private schools all within 5 mile distance - Beechwood - prep, junior and senior, Holmwood House, Somerhill, (10.6 miles), Kent College (6.5 miles). Kent College 7.5 miles. Tonbridge Boys school 8.0 miles.
Garage
Garage storage - please note this is not large enough for a car. Storage only and currently used as a gym.
Agents note
The vendors of this property are related to the Directors of Firefly Homes.
Management company
The communal areas are managed by Alexander Boyes in Tunbridge Wells - Annual maintenance charge as at April 2024 - £362.82
Extension works
As this property has been extended, it could liable upon the sale to have increase in Council Tax. To be verified.
Brochures
Full Details- COUNCIL TAXA payment made to your local authority in order to pay for local services like schools, libraries, and refuse collection. The amount you pay depends on the value of the property.Read more about council Tax in our glossary page.
- Band: E
- PARKINGDetails of how and where vehicles can be parked, and any associated costs.Read more about parking in our glossary page.
- Yes
- GARDENA property has access to an outdoor space, which could be private or shared.
- Yes
- ACCESSIBILITYHow a property has been adapted to meet the needs of vulnerable or disabled individuals.Read more about accessibility in our glossary page.
- Ask agent
Broomfield, Bells Yew Green, Tunbridge Wells
NEAREST STATIONS
Distances are straight line measurements from the centre of the postcode- Frant Station0.1 miles
- Wadhurst Station2.2 miles
- Tunbridge Wells Station2.4 miles
About the agent
Firefly Homes Kent - Carol Prier presents a refreshing concept for both selling and buying property. Carol's overview of her company is heavily weighted on the approach of a personal and professional service to clients which offers Carol's vast experience and local knowledge within the marketplace. The team at Firefly is passionate about your journey and has a tenacious attitude to finding the right buyer for your home. The creative concept of working with the buyers and sellers wheth
Notes
Staying secure when looking for property
Ensure you're up to date with our latest advice on how to avoid fraud or scams when looking for property online.
Visit our security centre to find out moreDisclaimer - Property reference 9226974. The information displayed about this property comprises a property advertisement. Rightmove.co.uk makes no warranty as to the accuracy or completeness of the advertisement or any linked or associated information, and Rightmove has no control over the content. This property advertisement does not constitute property particulars. The information is provided and maintained by Firefly Homes, Paddock Wood. Please contact the selling agent or developer directly to obtain any information which may be available under the terms of The Energy Performance of Buildings (Certificates and Inspections) (England and Wales) Regulations 2007 or the Home Report if in relation to a residential property in Scotland.
*This is the average speed from the provider with the fastest broadband package available at this postcode. The average speed displayed is based on the download speeds of at least 50% of customers at peak time (8pm to 10pm). Fibre/cable services at the postcode are subject to availability and may differ between properties within a postcode. Speeds can be affected by a range of technical and environmental factors. The speed at the property may be lower than that listed above. You can check the estimated speed and confirm availability to a property prior to purchasing on the broadband provider's website. Providers may increase charges. The information is provided and maintained by Decision Technologies Limited. **This is indicative only and based on a 2-person household with multiple devices and simultaneous usage. Broadband performance is affected by multiple factors including number of occupants and devices, simultaneous usage, router range etc. For more information speak to your broadband provider.
Map data ©OpenStreetMap contributors.




