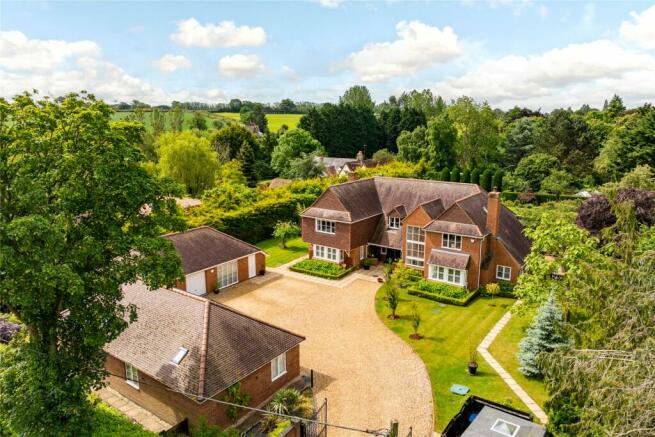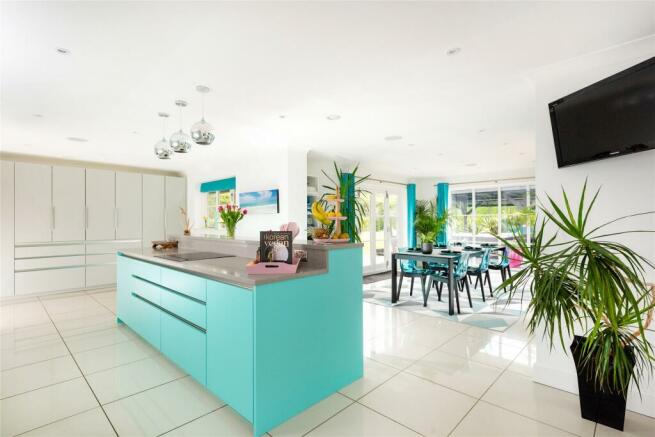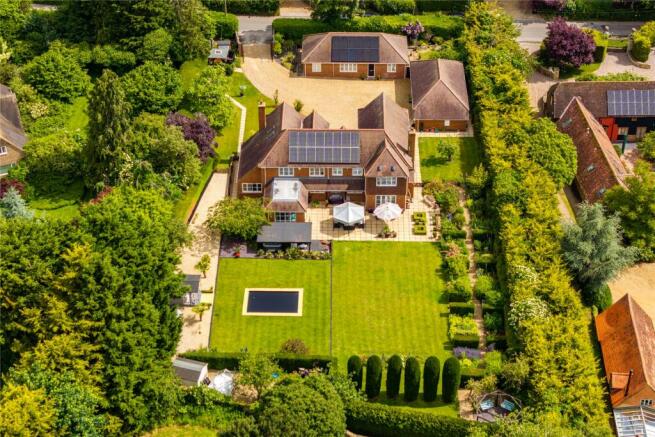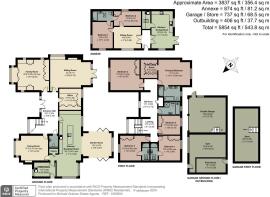
Main Street, Radclive, Buckingham, Buckinghamshire, MK18

- PROPERTY TYPE
Detached
- BEDROOMS
5
- BATHROOMS
4
- SIZE
5,854 sq ft
544 sq m
- TENUREDescribes how you own a property. There are different types of tenure - freehold, leasehold, and commonhold.Read more about tenure in our glossary page.
Freehold
Key features
- A modern detached property with combined 5,854 sq. ft
- Five double bedrooms, three en suites, family bathroom
- Kitchen/breakfast room, pantry, utility, cloakroom
- Five reception rooms
- Detached two bedroom 874 sq. ft annexe
- Double garage, gym, plant room and store above
- Enclosed 0.73 acre plot with a south/west garden
- Electric gated off street parking for up to 10 cars
Description
On the ground floor there is an entrance hall, a cloakroom, a kitchen/breakfast room which is open plan to the garden room and has a utility room and a pantry. There is also a sitting room, a dining room, a family room and an office. On the first floor there is a landing/hall and the principal bedroom has a dressing room with fitted wardrobes and a five piece en suite bathroom. There are four further double bedrooms, two with three piece en suite shower rooms and three with fitted wardrobes and there is a four piece family bathroom.
The two bedroom annexe has a kitchen/dining room, a utility room, a sitting room and a three piece Jack & Jill en suite shower room.
The outbuilding houses a double garage, a gym and a plant room with a 28 ft. by 12 ft store above. The landscaped garden is south/west, mainly laid to lawn and provides good privacy.
Design and Specification
The property is in a conservation area in the quiet Buckinghamshire village of Radclive. It is surrounded by established gardens, beyond which lies open, agricultural countryside. Built in 2011, The Grove has gables, dormer windows and clay hung tiles, stylistically sympathetic to local vernacular architecture, but the house functions as a contemporary building with highly specified technical innovations that facilitate modern, ecologically aware family life. The house, with underfloor heating on both floors, has two heat source pumps, a heat recovery system and a rain water harvester. All the windows are double glazed. The house has 16 solar panels and the annexe, also with underfloor heating, has 12 (with storage batteries). CCTV covers the exterior and there is an internal alarm system. A Sonos surround sound system covers the ground floor, the principal bedroom has air conditioning and Radclive village has superfast broadband.
About the house
The house has approx. 3,837 sq. ft. of accommodation arranged over two floors. The ground floor has an entrance hall which accesses the open plan kitchen/breakfast/sitting/garden room area, a utility room and a cloakroom. There is an office, a family room and separate dining and sitting rooms. Upstairs, the principal bedroom has an en suite bathroom, there is a family bathroom and four further double bedrooms, two of which mirror one another in terms of plan and both have en suite shower rooms. The downstairs reception rooms have wooden doors with four square glazed panels and the rooms have coving, moulded door frames and skirting boards. Throughout, the house has discreet storage, built-in wardrobes in the bedroom, as well as loft storage.
Ground Floor
Under a tiled porch entrance, a painted wood, double door with shuttered side windows opens to the laminate wooden flooring entrance hall, with a bank of windows above the stairwell overlooking the drive. The cherry wood staircase, with an understairs cupboard, has glass panels and recessed lights in the stringer. There are feature modern wall lights and a central chandelier. A storage cupboard off the kitchen houses the heating manifolds. The open plan kitchen area, the sitting and dining rooms, the office and family room are all accessed from the entrance hall, as is the cloakroom. The utility room and storage cupboard are accessed via the kitchen area.
Family Room and Office
The triple aspect family room or snug has a box bay window overlooking the front with a window seat, and another window at the side. There is wood effect laminate flooring and a comprehensive range of contemporary wooden fitted furniture including shelves, cupboards, and desks as well as fittings for a large screen TV on the wall opposite the windows. The ceiling has recessed spotlights. The office has a window overlooking the rear garden, wood effect laminate flooring and recessed spotlights. There is a built-in desk under the window (with appropriate electrics), and matching fitted floor to ceiling cupboards line one of the long walls, these contain shelves and fittings for hanging files. On the other long wall there is another built-in desk and books shelves to the ceiling.
Kitchen/Breakfast/Sitting/Garden Room Area
The open plan area (with tiled flooring), flows in two distinct directions, one which extends towards the rear, resembles a garden room, with windows at the end and bi-fold doors on either side, and currently has an informal dining table and chairs. The other, an enclosed relaxed seating area, is towards the side, with dual aspect windows overlooking a contained gravelled terrace. The Beckermann kitchen was fitted in 2023. It has an island with a raised breakfast bar, with seating for three, a composite stone worksurface and drawers and cupboards beneath. (Pipework exists for a sink.) Opposite the island, a double stainless steel sink with a Zip tap, is inset in a matching worksurface, surrounded by wall and base units. Integrated appliances include an induction hob, two integrated fridge/freezers, a fan oven, a combi/steam oven (both Miele, a warming drawer and a new Siemens dishwasher. Built-in floor to ceiling cupboards, have central folding doors and pull-out trays and drawers.
Utility Room and Cloakroom
The front aspect utility room, also with a tiled floor, is accessed from the sitting area of the kitchen, and has base and wall units with tiling above and a rolled granite effect worksurface with an inset stainless steel sink and tap. There is space and plumbing for a washing machine and a tumble dryer. One wall has built-in, shelved, floor to ceiling storage cupboards and there is a glazed door to the side garden. The door to the pantry is opposite. The modern cloakroom, also with a ceramic tiled floor, has a tiled wall with a wall hung WC and matching wall hung basin, which has storage drawers beneath; there is a heated towel rail.
Sitting and Dining Rooms
The dual aspect sitting room has wood effect laminate flooring with windows overlooking the side with discreet, modern storage cupboards beneath the wide sill and French doors with flanking windows overlooking the rear garden. Set into the minimalist fireplace is a contemporary flat fronted wood burner, with an exaggerated granite hearth. There are modern decorative shelves on the wall facing the French doors, with space and fittings for a large screen TV. The dining room, with space for a table seating a dozen comfortably, has a similar wood burner to the sitting room. There is a box bay window overlooking the drive with fitted shutters and a feature central light with dimmer settings.
First Floor
The figured cherry wood staircase rises to the first floor landing which accesses all five double bedrooms and the family bathroom. The hall area to the left of the stairwell, under the dormer window over the front porch, is of a size to be used for seating or for another purpose. Above the landing is a loft hatch with an internal loft ladder, which accesses the CCTV. An airing cupboard further along houses the controls for the heat recovery system and the manifold for the heating.
Principal Bedroom, En Suite Shower Room
With views overlooking the rear garden, the principal bedroom has an air conditioning unit. There is a walk through to a dressing room with built-in, wall to ceiling wardrobes and drawers on three walls. The walls of the en suite bathroom, accessed from the bedroom, are fully tiled with ceramic tiles, as are the floor and the side of the bath. On the wall above the end of the bath is a thermostatically controlled towel rail. There is an obscured window to the rear with fitted shutters. The walk-in double shower has a rainwater shower and both the WC and double basin are wall hung. There are storage drawers beneath the basins and a sensor-controlled light in the mirror above.
Bedrooms Two and Five and Family Bathroom
Double bedroom two overlooks the drive (the window has a blackout blind), and has two built-in double doored, floor to ceiling wardrobes. Bedroom five has windows overlooking the rear garden. It also has built-in, double doored, floor to ceiling wardrobes. A window in the family bathroom (used by bedrooms two and five), overlooks the rear garden and has fitted shutters. There is a walk-in shower and both the WC and double basin are wall hung. There is a mirror over the basin with a sensor-controlled light, and storage drawers beneath. There are ceramic tiles on the floor, the walls, and on the side of the bath.
Bedrooms Four and Three with En Suite Shower Rooms
Bedrooms four and three, with adjoining en suite shower rooms, were designed with mirrored plans. Both rooms have built-in floor to ceiling wardrobes with full length and half-length hanging spaces with drawers beneath. The en suite shower rooms have single walk-in showers, wall hanging basins (with storage beneath), and wall hanging WCs. The floors and walls have ceramic tiles throughout. The Velux windows in the en suites have rain sensors and close automatically if they are inadvertently left open in the rain.
Outbuildings
Annexe
The annexe was constructed eight years ago, following the contemporary style of the main house. With tiled floors and underfloor heating throughout, the rooms have coving, skirting boards and double glazed windows. The front door accesses an entrance hall with glazed double doors to the kitchen/dining room and the sitting room, which in turn has doors to both bedrooms. The dual aspect kitchen area has wall and base units, a roll top marble effect worksurface and an inset Blanco sink with stainless steel taps. Integrated appliances include a double fridge, slimline dishwasher, a hob, an oven and a steam oven (all Siemens). The adjacent utility room has matching worksurfaces with a circular sink and space and plumbing for a freezer and washing machine. A cupboard contains the heating manifolds. The front aspect sitting room accesses the dual aspect bedroom one with a Jack and Jill three piece shower room (with a Velux window) also used by bedroom two, which has a built-in wardrobe.
Double Garage and Gym
Built in a similar design to the annexe, the double garage has two electrically operated garage doors accessing a concrete floored space with light and power. There is a window at one end and internal stairs access the boarded first floor storage space. To the right of the garage is the gym which is accessed via a door in the front. Also at the front is a bank of floor to ceiling windows. The gym has a laminate floor with inset electricity sockets in the floor for equipment and fittings for a wall-mounted TV. There are two electric wall heaters with built-in thermostats. Because the plant room is at the side of the gym, water could be connected if a cloakroom was desired (with appropriate planning). There are currently at least five pieces of gym equipment in the space. Accessed from a door in the rear of the building, the pump room contains water tanks and more manifolds for the Daikin heat source pumps. There is an 18-month-old water softener and meter boards.
The Gardens
The 0.73 acres of wraparound gardens are integral to the house. Contemporary in design and responding to the layout of the house, they contribute to the varying demands of family life, but also have formal and traditional features that reflect the locality. For example, an old wall that encloses the back of the garden has been retained, but the entire boundary has modern dog proofing; there is a pond, but a mirror pond with darkened water to reflect the sky (inspired by a modernist garden at Kifsgate Court); the front of the house has traditional lawned areas, but they also hide the sunken Klargester and rain water tanks.
Drive and Front Garden
From the village main street, electric gates in a brick wall open to the gravel drive which widens into a parking area for up to a dozen cars in front of the house, the garage, and the annexe. At the right of the gate is an area enclosed by timber fencing and accessed by a side path, which contains the log store and bins. Lawns surround the front of the house: to the left, the lawn has a specimen plum tree and is bounded by an ericaceous border, to the right is a specimen conifer and a foxglove tree (Paulownia tomentosa). Clipped, low box hedges enclose borders of hydrangeas under the box bays in the façade.
Rear Garden
The south west facing garden has a paved terrace for outdoor living/dining, extending from the kitchen area, and also accessible from the sitting room. A composite decking area with the fittings for a hot tub, and a wooden pergola, extends into the lawn from the garden room area and is backed by yucca beds. To the right, an enclosed gravelled area leads to the timber summer house, which has a glazed front overlooking the mirror pond, and pendant palm trees to the sides. Most of the now level garden is lawned. To the left a formal area extends to the end with a central gravel path. The symmetrical boarders flanking this path have formal, equally spaced clipped yew hedges, dividing the perennial planting. The path reaches a terrace at the end with a circular swing frame and space for a firepit. At the back on the right, a gravelled area shielded from view by yew hedges, has raised fruit beds, a timber garden shed and a greenhouse (both with power). There are additional established trees.
Locality
Radclive is a small village on the River Great Ouse with the St John the Evangelist church. Buckingham (2 miles) has a range of shopping and leisure facilities including health clubs, parks, a golf club and a swimming pool. There are also primary schools, a secondary school and the Royal Latin Grammar School. A wider range of shopping and leisure facilities are in Milton Keynes (15 miles).
Brochures
Web Details- COUNCIL TAXA payment made to your local authority in order to pay for local services like schools, libraries, and refuse collection. The amount you pay depends on the value of the property.Read more about council Tax in our glossary page.
- Band: H
- PARKINGDetails of how and where vehicles can be parked, and any associated costs.Read more about parking in our glossary page.
- Yes
- GARDENA property has access to an outdoor space, which could be private or shared.
- Yes
- ACCESSIBILITYHow a property has been adapted to meet the needs of vulnerable or disabled individuals.Read more about accessibility in our glossary page.
- Ask agent
Main Street, Radclive, Buckingham, Buckinghamshire, MK18
NEAREST STATIONS
Distances are straight line measurements from the centre of the postcode- Bicester North Station8.9 miles
About the agent
Established for over 50 years, Michael Graham has a long heritage of assisting buyers, sellers, landlords and tenants to successfully navigate the property market. With fourteen offices covering Buckingham and the surrounding villages as well as the neighbouring areas of Buckinghamshire, Bedfordshire, Cambridgeshire, Hertfordshire, Northamptonshire, Leicestershire, Warwickshire and Oxfordshire, we have access to some of the region's most desirable town and country homes.
Give Your HomeIndustry affiliations



Notes
Staying secure when looking for property
Ensure you're up to date with our latest advice on how to avoid fraud or scams when looking for property online.
Visit our security centre to find out moreDisclaimer - Property reference BUC240028. The information displayed about this property comprises a property advertisement. Rightmove.co.uk makes no warranty as to the accuracy or completeness of the advertisement or any linked or associated information, and Rightmove has no control over the content. This property advertisement does not constitute property particulars. The information is provided and maintained by Michael Graham, Buckingham. Please contact the selling agent or developer directly to obtain any information which may be available under the terms of The Energy Performance of Buildings (Certificates and Inspections) (England and Wales) Regulations 2007 or the Home Report if in relation to a residential property in Scotland.
*This is the average speed from the provider with the fastest broadband package available at this postcode. The average speed displayed is based on the download speeds of at least 50% of customers at peak time (8pm to 10pm). Fibre/cable services at the postcode are subject to availability and may differ between properties within a postcode. Speeds can be affected by a range of technical and environmental factors. The speed at the property may be lower than that listed above. You can check the estimated speed and confirm availability to a property prior to purchasing on the broadband provider's website. Providers may increase charges. The information is provided and maintained by Decision Technologies Limited. **This is indicative only and based on a 2-person household with multiple devices and simultaneous usage. Broadband performance is affected by multiple factors including number of occupants and devices, simultaneous usage, router range etc. For more information speak to your broadband provider.
Map data ©OpenStreetMap contributors.





