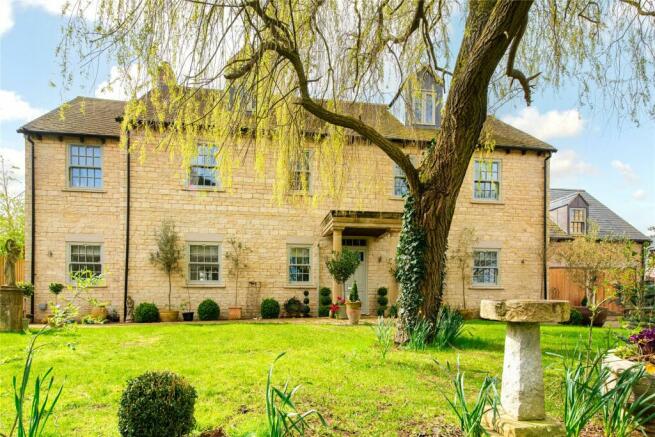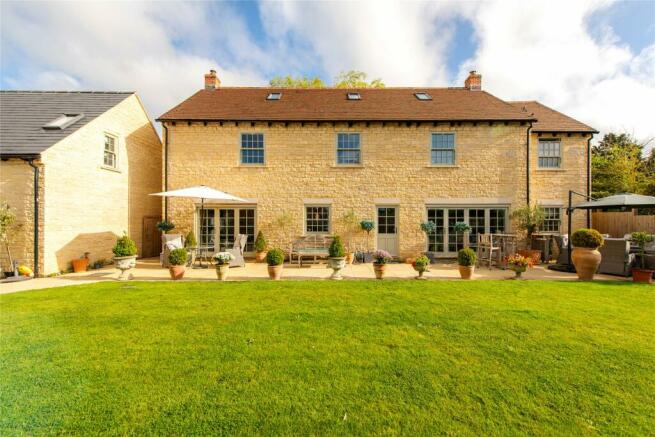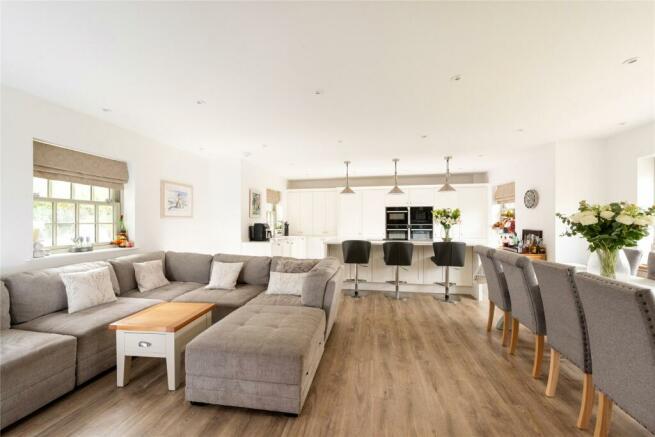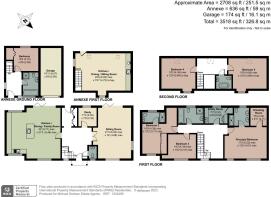
Hinton Close, East Claydon, Buckingham, Buckinghamshire, MK18

- PROPERTY TYPE
Detached
- BEDROOMS
5
- BATHROOMS
4
- SIZE
3,492 sq ft
324 sq m
- TENUREDescribes how you own a property. There are different types of tenure - freehold, leasehold, and commonhold.Read more about tenure in our glossary page.
Freehold
Key features
- Modern detached three storey property
- Stone built in 2019, individual design
- Five double bedrooms, two en suites, two bathrooms
- Open plan kitchen/dining/family room
- Triple aspect sitting room, office
- Garage, 610 sq. ft. one bedroom annexe
- Enclosed rear garden, off street parking for four cars
- Village location, grammar school catchment
Description
Design and Specification
The property has been designed in the neo-classical 18th-century style of a small country house, with a handmade limestone portico over the front door with fluted Doric columns and the symmetrical arrangement of the windows on the façade reflecting the harmonious proportions of Georgian architecture. While stylistically it borrows from the past, the house, being contemporary, is built with the convenience of modern living in mind, and is conducive to ease of family life. Focus was placed on the quality of material used throughout, from the limestone building material and clay roof tiles, to the wooden sash windows and the solid oak doors throughout. The house is insulated to modern specifications, there is underfloor heating on the ground floor, and the radiators on the first and second floors, run on an oil fired boiler, are individually thermostatically controlled.
Ground Floor
Through the portico, the hardwood panelled front door with windows at the top and a four paned glazed ‘light’ above has an authentic feel. The entrance hall, illuminated from a sash window by the stairs and from a Velux above the landing on the second floor, accesses the open plan kitchen/dining/family room and the sitting room, which take up most of the ground floor. There is also an office, with a sash window overlooking the back garden, and a cloakroom with a white WC and hand basin with an obscured sash window overlooking the front. The entrance hall extends to the back of the house to an area with deep shelving for boots and a pair of double cupboards for storage, before reaching the glazed door to the rear garden. From the entrance hall the solid oak staircase, with square balusters and a moulded handrail rises to the landing. The under stairs cupboard contains the electric meter and the internet hub (Cat5 plus), for the house and annexe. The entire ground floor has (truncated)
Sitting Room
Double oak doors lead from the entrance hall open to the approximately 21 ft. by 16 ft. sitting room. Also running the depth of the house and with wood effect LVT flooring, the sitting room has sash windows to the front and the side of the house and identical bi-folding doors to those in the kitchen, which open to the seating area on the terrace overlooking the rear garden, facilitating outside entertainment. A focal point of the room is the contemporary minimalist wood burning stove. Independent of a fireplace, it is set away from the wall, the flue rising through the ceiling.
Kitchen/Dining/Family Room
The kitchen/dining/family room, measuring approximately 22 ft. by 21 ft. runs from the front to the back of the house and is filled with natural light. It has two sash windows at the front, one over the family seating area, and another at the rear of the house. In the dining area the wall is taken up with bi-folding doors that open onto the terrace overlooking the back garden. The kitchen has an island with ample seating for four, with pendant lighting above, and a wine fridge, storage and drawers below. The gloss white base and wall fitted units provide copious storage. The Neff built-in appliances include two fridge freezers, a double oven, a microwave and grill, a dishwasher and a coffee machine. Inset into the quartz worksurface of the island is an Elica induction hob; under the window is an inset ceramic sink with a Quooker hot tap and a dishwasher beneath.
First Floor
In common with the rest of the house, the first floor is naturally well lit. The landing has room for seating or furniture if desired, and accesses three double bedrooms, two of which have en suite facilities, a utility/laundry room and a family bathroom.
Principal Bedroom and Bedroom Two
With two sash windows overlooking the rear garden, the principal bedroom has a dressing room with floor-to-ceiling hanging space and shelving. The walls of the en suite shower room are completely tiled and an obscured sash window overlooks the front. The white three-piece suite includes a WC, a shower cubicle and double basins inset in quartz with a double cupboard below; there is a towel rail. The mirrors over the basins are designed to repel mist and have sensors linked to a blue tooth operated sound system. Accessed along a short corridor, double bedroom two overlooks the front of the house and has floor-to-ceiling wardrobes with sliding doors. There is an area by the door currently used as a separate work space with a desk. There is a three-piece en suite shower room which includes a WC, a shower cubicle, a basin and a towel rail; the walls have marble effect tiles and ceramic floor tiles. An obscured window overlooks the rear garden.
Utility Room and Family Bathroom
The upstairs utility/laundry room has space and plumbing for a washing machine and tumble dryer and a window overlooking the garden. There is a quartz worksurface with an inset ceramic sink. Behind double oak cupboard doors is the OSO hot water cylinder and there are floor-to-ceiling storage cupboards. The family bathroom has a four-piece white suite including a bath, a shower cubicle, and a pedestal basin, there is also a towel rail. The bathroom is tiled floor-to-ceiling with marble effect tiles; the textured ceramic floor tiles resemble limewashed oak.
Second Floor
The staircase, now carpeted, continues to the second landing with a railed area and a Velux window in the sloping roof above. To the right and left are two long double ‘attic’ bedrooms, defined by the shape of the eaves of the roof, but with good head height.
Bedrooms four and five
Both well-lit bedrooms have a dormer window overlooking the front of the house and a Velux window in the roof at the back of the house. Bedroom Five has built-in wardrobes. These rooms share a bathroom off the second landing, which has a modern reinterpretation of a freestanding bath, a pedestal basin, a WC and a towel rail.
Garage and Annexe
A separate garage block, built of the same stone as the house, appears to be a double garage but the glazed door to the left of the garage doors opens into a hallway with a bathroom, a bedroom on the ground floor and oak stairs leading to the kitchen/living area. The bathroom on the right of the front door has a four-piece white suite with a bath, a shower cubicle, a basin and a WC. There is a towel rail and marble effect wall tiles. The downstairs double bedroom has a sash window overlooking the rear garden and built-in cupboards under the stairs with oak doors, which also contain an electricity meter and the internet hub for the annexe. A staircase with a window leads up to the kitchen/living room.
Annexe Kitchen/Living Room
Reflecting the sloping eaves shape of the roof, this room has a dormer to the front of the house and two Velux windows to the back. The structural wooden tie beams are exposed in the vaulted ceiling of the kitchen/living area creating an interesting feature. The structural build of the annexe adheres to the same building regulations as the main house, including required levels of insulation. The kitchen area has white gloss base and sink units and a quartz worksurface with an inset ceramic sink. Integrated appliances include a Neff dishwasher and fridge freezer, a Bosch double oven and microwave, a CDA washer/dryer and a CDA hob with an extractor above. Around the kitchen area there is LVT tiling; the rest of the room is carpeted.
Gardens and Grounds
A block paved drive leads up to the double garage, where there is off street parking for several cars. Beyond this, the front garden has a lawn which rises from the level of the dew pond and flattens out in front of the house; there are mature trees including the weeping willow, and timber fencing along the further side. The paved Saxon buff terracing, which extends round the house, forms a crescent shape around the portico. There are narrow gravel beds directly around the base of the walls of the house. Conveniently placed around the exterior walls of the house, front and back, are above head height lights. The rear garden is accessed round the further side of the house, which is open, or via a timber gate between the annexe and the house. The Terrace extends along the length of the house providing outside seating and entertaining areas for the kitchen area and the sitting room. The garden is entirely enclosed by timber fencing. On the right there is a small storage shed (truncated)
Situation and Schooling
Buckingham (6 miles) and Winslow (2.5 miles) offer shopping and leisure facilities. The Oxford/Cambridge rail link is currently being constructed with a station in Winslow. East Claydon has a primary school and Winslow, Swanbourne, Steeple Claydon and North Marston also have primary schools.
Brochures
Web DetailsCouncil TaxA payment made to your local authority in order to pay for local services like schools, libraries, and refuse collection. The amount you pay depends on the value of the property.Read more about council tax in our glossary page.
Band: G
Hinton Close, East Claydon, Buckingham, Buckinghamshire, MK18
NEAREST STATIONS
Distances are straight line measurements from the centre of the postcode- Aylesbury Vale Parkway Station7.1 miles
About the agent
Established for over 50 years, Michael Graham has a long heritage of assisting buyers, sellers, landlords and tenants to successfully navigate the property market. With fourteen offices covering Buckingham and the surrounding villages as well as the neighbouring areas of Buckinghamshire, Bedfordshire, Cambridgeshire, Hertfordshire, Northamptonshire, Leicestershire, Warwickshire and Oxfordshire, we have access to some of the region's most desirable town and country homes.
Give Your HomeIndustry affiliations



Notes
Staying secure when looking for property
Ensure you're up to date with our latest advice on how to avoid fraud or scams when looking for property online.
Visit our security centre to find out moreDisclaimer - Property reference BUC230297. The information displayed about this property comprises a property advertisement. Rightmove.co.uk makes no warranty as to the accuracy or completeness of the advertisement or any linked or associated information, and Rightmove has no control over the content. This property advertisement does not constitute property particulars. The information is provided and maintained by Michael Graham, Buckingham. Please contact the selling agent or developer directly to obtain any information which may be available under the terms of The Energy Performance of Buildings (Certificates and Inspections) (England and Wales) Regulations 2007 or the Home Report if in relation to a residential property in Scotland.
*This is the average speed from the provider with the fastest broadband package available at this postcode. The average speed displayed is based on the download speeds of at least 50% of customers at peak time (8pm to 10pm). Fibre/cable services at the postcode are subject to availability and may differ between properties within a postcode. Speeds can be affected by a range of technical and environmental factors. The speed at the property may be lower than that listed above. You can check the estimated speed and confirm availability to a property prior to purchasing on the broadband provider's website. Providers may increase charges. The information is provided and maintained by Decision Technologies Limited. **This is indicative only and based on a 2-person household with multiple devices and simultaneous usage. Broadband performance is affected by multiple factors including number of occupants and devices, simultaneous usage, router range etc. For more information speak to your broadband provider.
Map data ©OpenStreetMap contributors.





