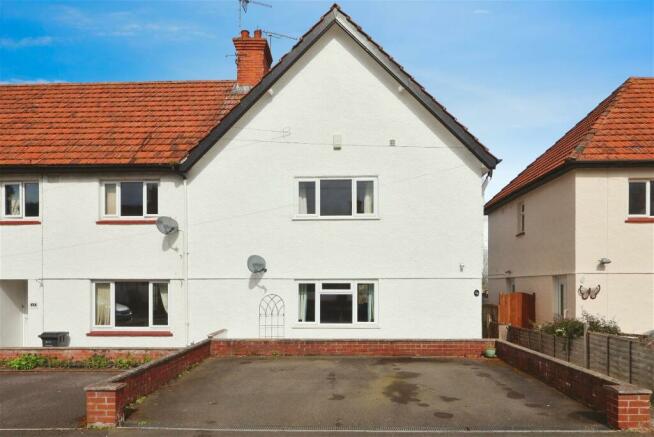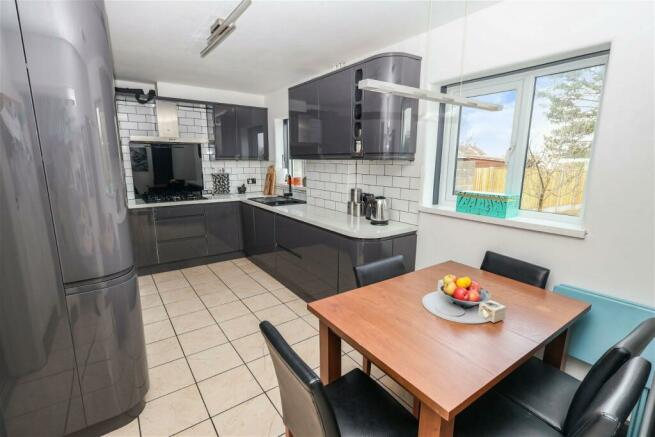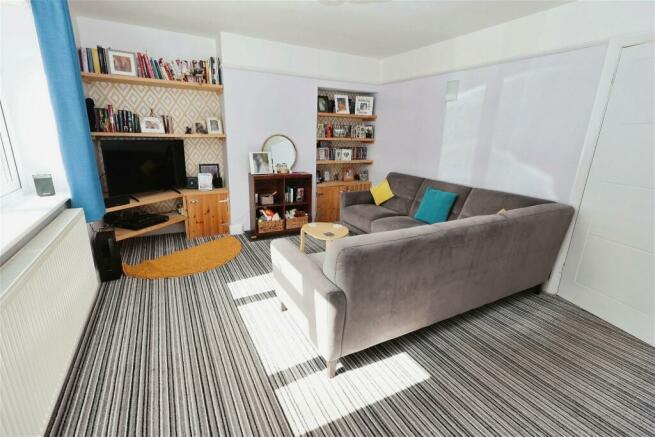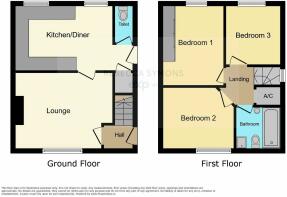Hayfield Road, Minehead

- PROPERTY TYPE
End of Terrace
- BEDROOMS
3
- BATHROOMS
1
- SIZE
Ask agent
- TENUREDescribes how you own a property. There are different types of tenure - freehold, leasehold, and commonhold.Read more about tenure in our glossary page.
Freehold
Key features
- Reference Number: RS0802
- Spacious three-bedroom house
- Layout ideal for families or professionals
- Modern kitchen-diner with ample storage
- Well-maintained family bathroom with walk in shower cubicle
- Enclosed rear garden, ideal for outdoor activities and relaxation
- Downstairs cloakroom
- Close proximity to amenities and schools
- Convenient parking for two cars
- Gas central heating and double glazing throughout
Description
Welcome to this well loved three bedroom end-of-terrace home, now on the market for the first time in 19 years. Enjoy parking for two cars and a lovely enclosed rear garden with apple and plum trees. Inside, discover a modern fitted kitchen- diner and a convenient downstairs toilet. Having been lovingly cared for throughout, a viewing is highly recommended to fully appreciate all this home has to offer. Reference Number: RS0802
Entrance Hall
Living Room - 4.8m x 3.6m (15'8" x 11'9")
Kitchen/Diner - 4.8m x 2.6m (15'8" x 8'6")
Cloakroom - 1.4m x 0.8m (4'7" x 2'7")
The downstairs cloakroom features a low level toilet and a double glazed window to the rear.
First floor landing
Master Bedroom - 3.5m x 2.9m (11'5" x 9'6")
Bedroom two - 3.6m x 2.7m (11'9" x 8'10")
Bedroom 3 - 2.4m x 2.6m (7'10" x 8'6")
Bathroom - 2.6m x 1.8m (8'6" x 5'10")
Garden
- COUNCIL TAXA payment made to your local authority in order to pay for local services like schools, libraries, and refuse collection. The amount you pay depends on the value of the property.Read more about council Tax in our glossary page.
- Band: B
- PARKINGDetails of how and where vehicles can be parked, and any associated costs.Read more about parking in our glossary page.
- Off street
- GARDENA property has access to an outdoor space, which could be private or shared.
- Private garden
- ACCESSIBILITYHow a property has been adapted to meet the needs of vulnerable or disabled individuals.Read more about accessibility in our glossary page.
- Ask agent
Hayfield Road, Minehead
NEAREST STATIONS
Distances are straight line measurements from the centre of the postcode- Rhoose Station13.9 miles
About the agent
eXp UK are the newest estate agency business, powering individual agents around the UK to provide a personal service and experience to help get you moved.
Here are the top 7 things you need to know when moving home:
Get your house valued by 3 different agents before you put it on the market
Don't pick the agent that values it the highest, without evidence of other properties sold in the same area
It's always best to put your house on the market before you find a proper
Notes
Staying secure when looking for property
Ensure you're up to date with our latest advice on how to avoid fraud or scams when looking for property online.
Visit our security centre to find out moreDisclaimer - Property reference S893056. The information displayed about this property comprises a property advertisement. Rightmove.co.uk makes no warranty as to the accuracy or completeness of the advertisement or any linked or associated information, and Rightmove has no control over the content. This property advertisement does not constitute property particulars. The information is provided and maintained by eXp UK, South West. Please contact the selling agent or developer directly to obtain any information which may be available under the terms of The Energy Performance of Buildings (Certificates and Inspections) (England and Wales) Regulations 2007 or the Home Report if in relation to a residential property in Scotland.
*This is the average speed from the provider with the fastest broadband package available at this postcode. The average speed displayed is based on the download speeds of at least 50% of customers at peak time (8pm to 10pm). Fibre/cable services at the postcode are subject to availability and may differ between properties within a postcode. Speeds can be affected by a range of technical and environmental factors. The speed at the property may be lower than that listed above. You can check the estimated speed and confirm availability to a property prior to purchasing on the broadband provider's website. Providers may increase charges. The information is provided and maintained by Decision Technologies Limited. **This is indicative only and based on a 2-person household with multiple devices and simultaneous usage. Broadband performance is affected by multiple factors including number of occupants and devices, simultaneous usage, router range etc. For more information speak to your broadband provider.
Map data ©OpenStreetMap contributors.




