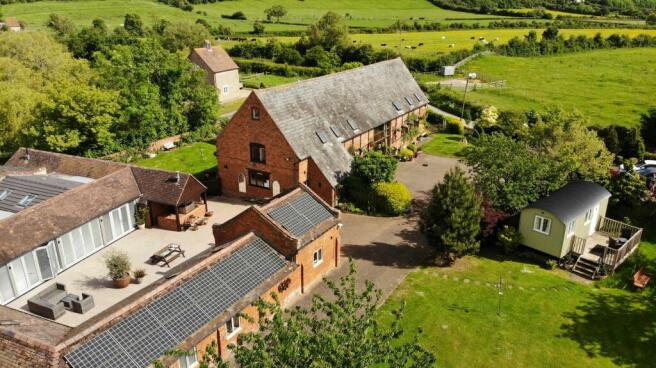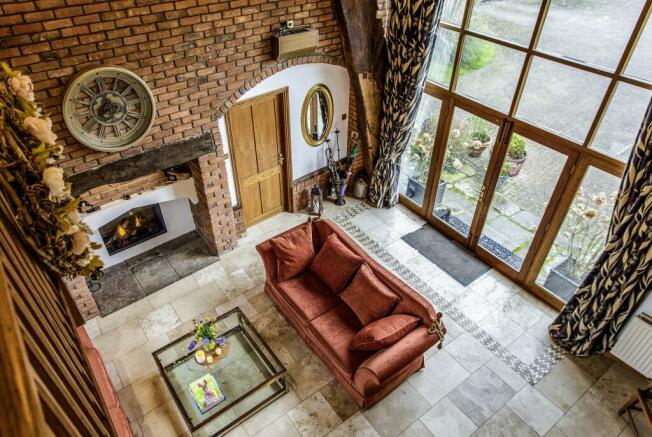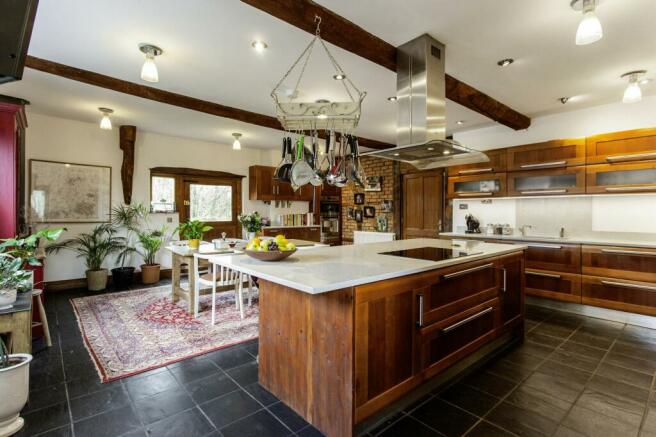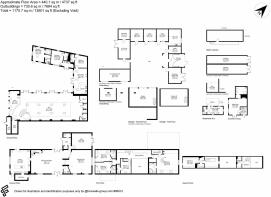Deerhurst Walton, Gloucestershire

- PROPERTY TYPE
Barn Conversion
- BEDROOMS
5
- BATHROOMS
5
- SIZE
4,737 sq ft
440 sq m
- TENUREDescribes how you own a property. There are different types of tenure - freehold, leasehold, and commonhold.Read more about tenure in our glossary page.
Freehold
Key features
- 3 Reception rooms
- Kitchen/Breakfast Room
- 5 Bedrooms all with ensuite facilities
- Set in just under 7 acres
- Paddocks, stables, tack room and menage
- Indoor swimming pool and gym
- Triple carport, secure parking for multiple vehicles
- Ancillary accommodation, shepherds hut, summerhouse, static caravan
Description
Nestled in a picturesque countryside setting, this stunning Grade II listed 5 bedroom barn conversion, believed to have been converted in 1990, offers a unique and luxurious living experience. Boasting a harmonious blend of traditional charm and modern amenities, this property offers excellent living accommodation for those seeking a peaceful retreat in a quiet setting.
Upon entering the property, one is greeted by a spacious and inviting entrance hall that leads into the heart of the home. The current arrangement of a spacious sitting/dining area is perfect for hosting intimate gatherings or opulent dinner parties and overlooks the rich surroundings through large windows that flood this home with natural light. Double doors effortlessly flow into the attractive, more formal drawing room, a perfect place to unwind and relax with its exposed beams and a cosy fireplace that creates a warm and inviting atmosphere.
The kitchen is a culinary delight, featuring built-in appliances, sleek countertops and ample storage space. The boot/pantry room allows for useful extra concealed storage. Dual stable doors lead to the outside, one of which leads onto the east-facing kitchen garden, perfect for a morning coffee. In addition to the reception space on the ground floor, the property also features a versatile room that is currently used as a home office and library but could also be transformed into a playroom or snug, providing flexible space for families.
The principal bedroom suite is a true sanctuary offering a private oasis complete with a recently fitted luxurious en-suite bathroom and walk-in wardrobes. Additional storage is accessed via an attractive spiral staircase leading to the mezzanine floor. The property offers four further generously sized bedrooms, each offering ample space and natural light, perfect for families or additional guest accommodation with the added luxury of all the bedrooms enjoying ensuites. Each bedroom has been thoughtfully designed with comfort and style in mind.
Outside, the property boasts incredibly well-maintained gardens that complements the natural beauty of this peaceful setting providing a tranquil escape from the hustle and bustle of everyday life. A luxurious addition to Manor Barn is the swimming pool complex complete with sauna, changing room and shower facilities. The hot tub/jacuzzi and gym area add to the space with bi-folding doors opening onto an outdoor courtyard area with barbecue, pizza oven and seating area, perfect for entertaining. Mature trees and colourful flowers create a calm ambience, offering a serene outdoor space to enjoy nature and the beauty of the countryside set in approximately 7 acres. A driveway provides ample parking space for multiple vehicles, while a detached carport for 3 cars, offers additional storage options with a useful loft storage above.
Additional amenities include three self contained, one bedroom guest accommodation areas, a shepherds hut, a summerhouse, static caravan, stables, tack room, hay barn/machine storage, two full sized storage containers, field barn and hay barn/machine storage, all extending to a total square footage of 7,864 of additional outbuildings. (Please note, there is a covenant on the property, restricting the potential for business use, please contact LA Agency for further clarification).
In conclusion, this Grade II listed 5 bedroom barn conversion is a true gem in a sought-after location, offering a perfect combination of elegance, comfort, and luxury. This property offers the best of both worlds; a private retreat in a peaceful setting, yet with convenient access to local amenities, schools, and transport links. Whether you are looking for a full time residence or a weekend getaway, this barn conversion is sure to exceed your expectations and provide a lifestyle of luxury and comfort.
EPC Rating: B
Reception hall - sitting/dining room
9.6m x 7.16m
Upon entering Manor Barn, you are welcomed by this magnificent reception room. Light fills the room with historically exposed beams, believed to be from Tewkesbury Abbey, adding to the incredible history that this home enjoys. The warming dual-aspect fireplace is an enchanting feature in this room. The space is currently used as a spacious sitting room and dining room.
Drawing room
7.39m x 6.2m
An elegant drawing room enjoying a wonderful south-facing aspect across open fields. The character in this room is in abundance with exposed brick and beams, with an attractive dual-aspect open fireplace.
Office
5.99m x 4.8m
A wonderfully spacious home office with doors leading onto the south-facing terrace, enjoying views over the garden and fields beyond. A super room that could also be used as a playroom, snug or further reception space.
Kitchen/breakfast room
7.19m x 5.97m
An open, family kitchen/dining room with an island, a generous range of built-in units and access to a useful pantry/boot room. A stable door leads to the east-facing kitchen garden enjoying the morning sun. An attractive wood burner creates a cosy and inviting ambience.
Boot room
3.76m x 1.65m
The pantry/boot room leading from the kitchen provides ample extra storage.
Utility room
Well-equipped utility room with ample space for washing facilities. Boiler room.
Principal bedroom
7.44m x 6.65m
The principal bedroom enjoys breathtaking views over the countryside to both the south and west elevations. The room is spacious with the addition of several dressing room areas and a recently fitted ensuite bathroom. A charming spiral staircase rises to a mezzanine floor for further dressing room/wardrobe space.
Principal ensuite
A recently finished ensuite bathroom with a large walk-in shower and freestanding bath, double sink unit.
Bedroom 2
5.13m x 3.63m
A fantastic second bedroom with built-in storage and ensuite shower room.
Ensuite shower room
Modern ensuite shower room.
Bedroom 3
5.13m x 3.38m
A further guest bedroom with corner built-in wardrobes and a spacious ensuite bathroom.
Ensuite bathroom
Attractive ensuite bathroom with corner bath.
Bedroom 4
3.63m x 3.15m
A further spacious bedroom with an ensuite shower room.
Ensuite shower room
Modern ensuite shower room.
Bedroom 5
4.9m x 3.25m
Pretty loft bedroom with ensuite and sitting room area
Ensuite
Modern ensuite bathroom.
Swimming pool complex
19.15m x 8.31m
Luxurious swimming pool complex with changing room, sauna, shower room, hot tub/jacuzzi, gym area and pool room. Bifolding doors open onto the terrace leading to the outdoor bbq area.
Garden
Incredibly manicured gardens overlooking the paddocks and beyond, in all, approximately 7 acres.
Yard
Wonderful courtyard within the ancillary accommodation, leading to the swimming pool complex. Outdoor oven.
Parking - Car port
Detached timber and brick carport. Secured electric gates leads to a generous driveway with additional parking for numerous cars.
- COUNCIL TAXA payment made to your local authority in order to pay for local services like schools, libraries, and refuse collection. The amount you pay depends on the value of the property.Read more about council Tax in our glossary page.
- Band: G
- LISTED PROPERTYA property designated as being of architectural or historical interest, with additional obligations imposed upon the owner.Read more about listed properties in our glossary page.
- Listed
- PARKINGDetails of how and where vehicles can be parked, and any associated costs.Read more about parking in our glossary page.
- Covered
- GARDENA property has access to an outdoor space, which could be private or shared.
- Private garden
- ACCESSIBILITYHow a property has been adapted to meet the needs of vulnerable or disabled individuals.Read more about accessibility in our glossary page.
- Ask agent
Deerhurst Walton, Gloucestershire
NEAREST STATIONS
Distances are straight line measurements from the centre of the postcode- Ashchurch for Tewkesbury Station4.1 miles
- Cheltenham Spa Station4.7 miles
About the agent
LA Agency believe that selling your home can be stress-free and exciting. Having previously worked together in 2001, they have reconnected through their passion for property. They share common beliefs and values and are committed to building strong relationships thereby enabling them to deliver a first-class service and the ultimate property experience.
Their work ethic provides the security of knowing that they will be fully committed to selling your property for the best price. Their
Notes
Staying secure when looking for property
Ensure you're up to date with our latest advice on how to avoid fraud or scams when looking for property online.
Visit our security centre to find out moreDisclaimer - Property reference a6e6ee2d-698f-47f6-80c0-534f337ecac9. The information displayed about this property comprises a property advertisement. Rightmove.co.uk makes no warranty as to the accuracy or completeness of the advertisement or any linked or associated information, and Rightmove has no control over the content. This property advertisement does not constitute property particulars. The information is provided and maintained by LA Agency, Cheltenham. Please contact the selling agent or developer directly to obtain any information which may be available under the terms of The Energy Performance of Buildings (Certificates and Inspections) (England and Wales) Regulations 2007 or the Home Report if in relation to a residential property in Scotland.
*This is the average speed from the provider with the fastest broadband package available at this postcode. The average speed displayed is based on the download speeds of at least 50% of customers at peak time (8pm to 10pm). Fibre/cable services at the postcode are subject to availability and may differ between properties within a postcode. Speeds can be affected by a range of technical and environmental factors. The speed at the property may be lower than that listed above. You can check the estimated speed and confirm availability to a property prior to purchasing on the broadband provider's website. Providers may increase charges. The information is provided and maintained by Decision Technologies Limited. **This is indicative only and based on a 2-person household with multiple devices and simultaneous usage. Broadband performance is affected by multiple factors including number of occupants and devices, simultaneous usage, router range etc. For more information speak to your broadband provider.
Map data ©OpenStreetMap contributors.




