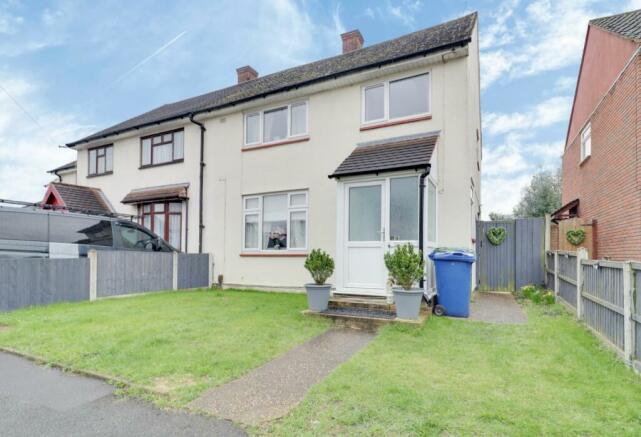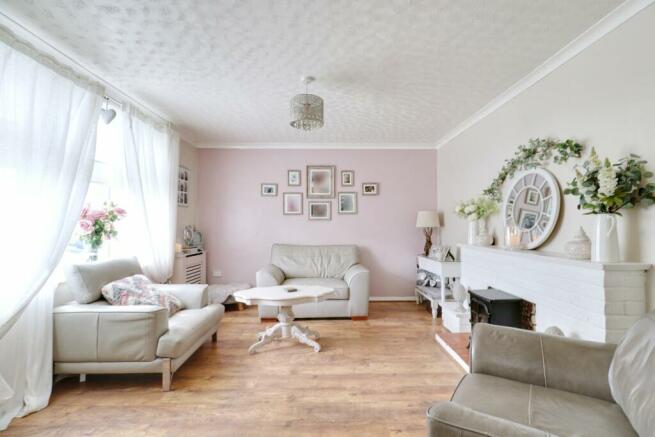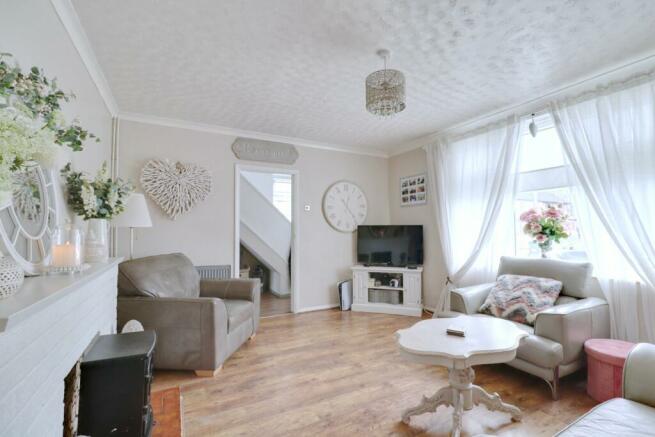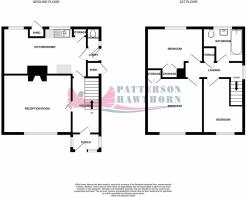Easington Way, South Ockendon, RM15

- PROPERTY TYPE
Semi-Detached
- BEDROOMS
3
- BATHROOMS
1
- SIZE
Ask agent
- TENUREDescribes how you own a property. There are different types of tenure - freehold, leasehold, and commonhold.Read more about tenure in our glossary page.
Freehold
Key features
- THREE LARGE BEDROOM SEMI DETACHED HOUSE
- EXCELLENT CONDITION WITH MODERN CONTEMPORARY INTERIOR DESIGN
- 115' REAR GARDEN
- GROUND FLOOR WC
- DETACHED GARDEN OUTBUILDING WITH WIRED INTERNET
- POTENTIAL TO EXTEND (SUBJECT TO PLANNING CONSENTS)
- 14' RECEPTION ROOM & 17' KITCHEN/DINER
- CLOSE TO SHOPS, AMENITIES & SCHOOLS
- EASY ACCESS TO A13, M25 & LAKESIDE
Description
PATTERSON HAWTHORN - THREE LARGE BEDROOM SEMI DETACHED HOUSE - EXCELLENT CONDITION WITH MODERN, CONTEMPORARY INTERIOR DESIGN - 115' REAR GARDEN - GROUND FLOOR WC - DETACHED GARDEN OUTBUILDING WITH WIRED INTERNET - POTENTIAL TO EXTEND (SUBJECT TO PLANNING CONSENTS) - 14' RECEPTION ROOM & 17' KITCHEN/DINER - CLOSE TO SHOPS, AMENITIES & SCHOOLS - EASY ACCESS TO A13, M25 & LAKESIDE - IDEAL FIRST TIME BUY
GROUND FLOOR
Front Entrance
Via uPVC door opening into porch, obscure double glazed windows to front and both sides, fitted carpet, second front entrance via hardwood door opening into:
Hallway
Double glazed windows to side, radiator, under stairs storage space, laminate flooring, stairs to first floor.
Reception Room
4.44m x 3.8m (14' 7" x 12' 6") Double glazed windows to front, feature exposed brick fireplace, two radiators, laminate flooring.
Kitchen / Diner
5.41m x 3.0m (17' 9" x 9' 10") Double glazed windows to rear, a range of base units, built-in storage cupboard, laminate work surfaces, one and a half bowl inset sink and drainer with mix tap, space and plumbing for washing machine, space for cooker, space for freestanding fridge freezer, tiled splash back, radiator, tiled flooring, hardwood door to side opening into:
Rear Lobby Area
Tiled flooring, uPVC door to side opening to side and rear garden.
Ground Floor WC
Obscure double glazed windows to side, high level flush WC, tiled flooring.
FIRST FLOOR
Landing
Loft hatch to celling leading to insulated loft, double glazed windows to side, built in storage cupboard, fitted carpet.
Bedroom One
3.78m x 3.52m (12' 5" x 11' 7") Double glazed windows to front, radiator, built in storage cupboards, fitted carpet.
Bedroom Two
3.79m x 2.75m (12' 5" x 9' 0") (Max) Double glazed windows to front, radiator, fitted carpet.
Bedroom Three
4.04m x 2.45m (13' 3" x 8' 0") Double glazed windows to rear, radiator, built-in storage cupboards, fitted carpet.
Bathroom
2.25m x 2.12m (7' 5" x 6' 11") (Max) Obscured double glazed windows to rear, panelled bath, hand wash basin, high level flush WC, uPVC panelled feature wall, radiator, vinyl flooring.
EXTERIOR
Rear Garden
Approximately 115' Immediate wrap-around hard standing path, remainder laid to lawn, two timber sheds one with power, access to front via timber gate, two integral storage sheds to rear and side of property.
Detached Timber Outbuilding
5.47m x 3.28m (17' 11" x 10' 9") Windows, power, lighting and wired Internet, fitted carpet.
Front Garden
Laid to lawn with hard standing pathway.
Brochures
Brochure 1- COUNCIL TAXA payment made to your local authority in order to pay for local services like schools, libraries, and refuse collection. The amount you pay depends on the value of the property.Read more about council Tax in our glossary page.
- Ask agent
- PARKINGDetails of how and where vehicles can be parked, and any associated costs.Read more about parking in our glossary page.
- Ask agent
- GARDENA property has access to an outdoor space, which could be private or shared.
- Yes
- ACCESSIBILITYHow a property has been adapted to meet the needs of vulnerable or disabled individuals.Read more about accessibility in our glossary page.
- Ask agent
Easington Way, South Ockendon, RM15
NEAREST STATIONS
Distances are straight line measurements from the centre of the postcode- Ockendon Station0.9 miles
- Chafford Hundred Station1.8 miles
- Purfleet Station2.7 miles
About the agent
When you sell your home through Patterson Hawthorn you will:-
- Deal with people who are committed to selling your home for the best possible price and who are professionally trained to do so
- Be kept informed about what is going on
- Have a personal marketing plan for your home which will be reviewed with you on a regular basis
- Receive specific feedback on progress from viewings
- Know that we will not recommend and offer for the sake of a sale - we ar
Industry affiliations



Notes
Staying secure when looking for property
Ensure you're up to date with our latest advice on how to avoid fraud or scams when looking for property online.
Visit our security centre to find out moreDisclaimer - Property reference 27467116. The information displayed about this property comprises a property advertisement. Rightmove.co.uk makes no warranty as to the accuracy or completeness of the advertisement or any linked or associated information, and Rightmove has no control over the content. This property advertisement does not constitute property particulars. The information is provided and maintained by PATTERSON HAWTHORN, South Ockendon. Please contact the selling agent or developer directly to obtain any information which may be available under the terms of The Energy Performance of Buildings (Certificates and Inspections) (England and Wales) Regulations 2007 or the Home Report if in relation to a residential property in Scotland.
*This is the average speed from the provider with the fastest broadband package available at this postcode. The average speed displayed is based on the download speeds of at least 50% of customers at peak time (8pm to 10pm). Fibre/cable services at the postcode are subject to availability and may differ between properties within a postcode. Speeds can be affected by a range of technical and environmental factors. The speed at the property may be lower than that listed above. You can check the estimated speed and confirm availability to a property prior to purchasing on the broadband provider's website. Providers may increase charges. The information is provided and maintained by Decision Technologies Limited. **This is indicative only and based on a 2-person household with multiple devices and simultaneous usage. Broadband performance is affected by multiple factors including number of occupants and devices, simultaneous usage, router range etc. For more information speak to your broadband provider.
Map data ©OpenStreetMap contributors.




