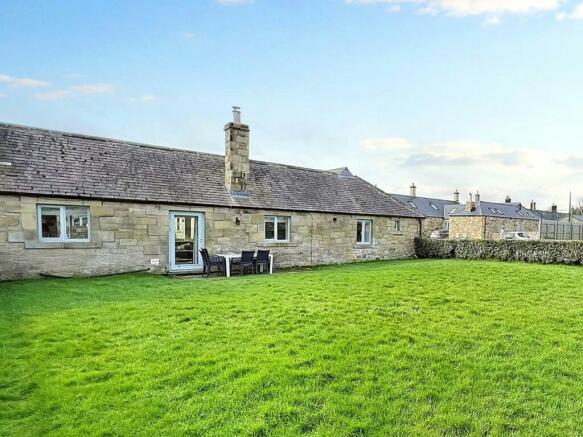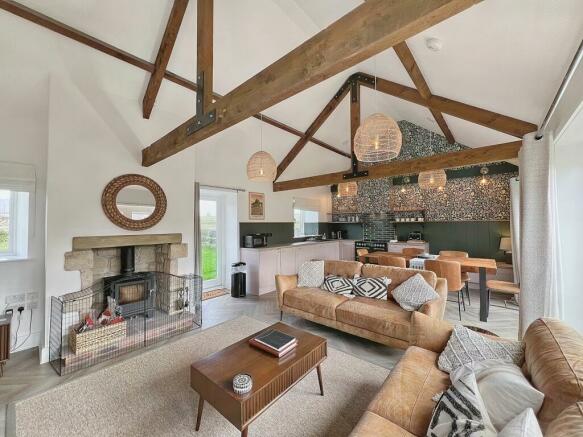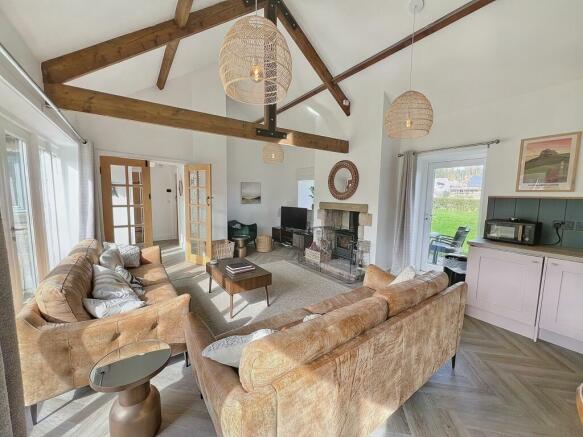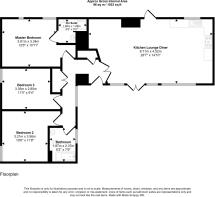Burnfoot, Netherton, Northumberland, NE65 7EY

- PROPERTY TYPE
Barn Conversion
- BEDROOMS
3
- BATHROOMS
2
- SIZE
Ask agent
- TENUREDescribes how you own a property. There are different types of tenure - freehold, leasehold, and commonhold.Read more about tenure in our glossary page.
Freehold
Key features
- Stone Barn Conversion
- 3 Double Bedrooms and 2 bathrooms
- Just Over 6 Miles To Rothbury
- Newly Rennovated To A Very High Standard
Description
Agents Comments:- Pattinsons welcome to the market this beautifully interior designed 3 double bedroom barn conversion within 10 minutes drive from Rothbury town centre. The property comes with shared use of a double tennis court adjacent to the property and is currently being used as a very successful holiday cottage.
This truly magnificent stone character property certainly has the wow factor with its open vaulted high ceilings, stone inglenook fireplace, space for 2 large sofas and an arm chair. Also this open plan space has a large L-shape kitchen and space for a good sized dining table that would seat up to 8. There are 3 double bedrooms with 2 bathrooms all completed to the most exacting standards. Externally, there is a front garden with a hedged border, and to the rear a large garden and adjacent tennis courts which this property has shared usage of and a large parking area.
Netherton is located just 6.5 miles from Rothbury. Rothbury is a jewel in the Northumberland's crown and is known by locals as the Capital of Coquetdale. This traditional Northumbrian village is originally built upon a sandstone hillside. It boasts an excellent array of shops, with many art galleries, tea rooms, pubs and cafes. For those that love outdoor pursuits, namely fishing, cycling or walking, Rothbury provides that dream work lifestyle balance. Some areas include: the Northumberland National Park and Simonside Hills.
Rothbury has a thriving community, and is within easy reach of Morpeth (15 miles) and Newcastle via A697 and is 11 miles to Alnwick. Direct buses to Morpeth, Newcastle and Alnwick are also available.
In terms of schools there are 2 very reputable schools, Rothbury First School, and Dr Thomlinsons a middle school both of which are rated as 'Good' by Offstead.
Located on the outskirts of Rothbury's town centre is a 1000-acre modern landscape with a series of man made lakes. This is home to Cragside House, which is considered one of the top tourist attractions in the North East. Cragside House was the first building in the world to be lit by hydro-electricity created by inventor and entrepreneur Lord William Armstrong.
Please click on the video tour for more information.
For further information please contact the Alnwick team.
Telephone:
Email:
Council Tax Band: C
Tenure: Freehold
Front of Property
This impressively converted farm steading is constructed from sandstone random walling stone. Each separate unit has their own unique individual frontages and interiors and from conception were all converted to the very highest of standards. The property benefits from high quality pre-finished wooden double glazed windows and doors fitted in traditional sandstone sills, jambs and lintels. To the front of the property is a landscaped area with paved path, lawned area surrounded by a low hedgerow border with wooden gated entrance.
Kitchen Area
To the kitchen area there is a newly fitted classic shaker style kitchen with contrasting wood effect laminate worktops. The kitchen is perfect for those that love to entertain and cook! There are a range of modern integrated appliances including: fridge; freezer; dishwasher and washing machine and in addition, the kitchen has a freestanding range cooker. Above the worktops are painted tongue and groove panelling adding to the rustic charm of the property. The floors are fitted with wood effect LVT flooring and is warmed by centrally heated radiators.
Lounge Space
The lounge is accessed from the hallway via glazed double doors. This room certainly has the wow factor with its high ceilings, charming exposed rustic roof trusses and purlins. The room also benefits from a inglenook fireplace with stone jambs, lintel and hearth with inset wood burning stove.
A small nook has been created in the lounge area for watching TV in a corner of this room. In the main space there is room for two 3 seater sofas, a dining table and kitchen and has floor to ceiling glazing on the elevation that faces the front garden. The room also has windows and doors that lead out onto the large garden at the rear. The floors have been fitted with a stunning herringbone wood effect LVT flooring plank.
Dining Area
This dining space is located adjacent to the kitchen and has the space to seat 8 people. The dining area has been well thought through next to a large floor to ceiling window, and a large pendant light over. The area has been neutrally decorated but also has on the gable elevation stunning feature wall paper with 3 brass wall lights adding extra light to the area.
Master Bedroom
This bedroom is a good sized double bedroom which has its own en-suite shower room. The room overlooks the rear garden and has space for a wardrobe and chest of drawers, a king sized double bed and bedside tables. The walls are neutrally decorated, with one feature wall and also has exposed ceiling beams on display. The room is warmed by a centrally heated radiator and is fully carpeted throughout.
Ensuite Shower Room
The shower room features a shower enclosure with electric shower over, a pedestal sink and low level WC. The walls in the shower enclosure are fully tiled and the floors are fitted with LVT wood effect flooring throughout. The room also benefits from a heated towel radiator.
Bedroom 2
This well proportioned bedroom faces the parking area to the rear and has space for a double bed or 2 twin beds, a wardrobe/chest of drawers and a bedside table. The walls are
neutrally decorated and has exposed beams on view in the ceiling. The room is warmed by a centrally heated radiator and is fully carpeted throughout.
Bedroom 3
Bedroom 3 is a very well proportioned double bedroom with space for a king sized double bed, bedside tables, wardrobe/chest of drawers. The room's window faces onto the rear parking area for the property, and has been neutrally decorated with exception of a feature wall which is fitted with painted shaker style paneling. The ceilings have exposed beams on display and the room is warmed by a centrally heated radiator and is fully carpeted throughout.
Main Bathroom
The main bathroom is adjacent to bedroom 3 which has a double glazed window fitted with privacy glass which faces the front garden. There is a low level WC, a sink on a wash stand, and a fitted P-shape bath, with fitted glass screen and a thermostatic shower valve over. The shower area and above the sink are part tiled and the floors are fully tiled throughout. There is also a heated towel radiator.
Rear Garden
From the lounge you step out into this large garden which is fence enclosed. The rest of the garden is predominantly laid to lawn with a paved patio area.
Tennis Court
On the other side of the parking area at the rear of the property is the communal tennis court. This is available for use all year round
Brochures
Brochure- COUNCIL TAXA payment made to your local authority in order to pay for local services like schools, libraries, and refuse collection. The amount you pay depends on the value of the property.Read more about council Tax in our glossary page.
- Band: C
- PARKINGDetails of how and where vehicles can be parked, and any associated costs.Read more about parking in our glossary page.
- Allocated
- GARDENA property has access to an outdoor space, which could be private or shared.
- Yes
- ACCESSIBILITYHow a property has been adapted to meet the needs of vulnerable or disabled individuals.Read more about accessibility in our glossary page.
- Ask agent
Burnfoot, Netherton, Northumberland, NE65 7EY
NEAREST STATIONS
Distances are straight line measurements from the centre of the postcode- Acklington Station14.6 miles
About the agent
Pattinson Estate Agency is an award-winning family-run business that was Launched in 1977 on Independence Day. This is no coincidence, as independence is central to our company ethos. We are the most recognised estate agency in the North East, and in that time we have grown from 1 office to 28, with 300 members of staff, and we officially sell more properties in the North East, than any other estate agency.
However, we don’t just sell houses! Our many property services include sales, le
Industry affiliations

Notes
Staying secure when looking for property
Ensure you're up to date with our latest advice on how to avoid fraud or scams when looking for property online.
Visit our security centre to find out moreDisclaimer - Property reference 446624. The information displayed about this property comprises a property advertisement. Rightmove.co.uk makes no warranty as to the accuracy or completeness of the advertisement or any linked or associated information, and Rightmove has no control over the content. This property advertisement does not constitute property particulars. The information is provided and maintained by Pattinson Estate Agents, Alnwick. Please contact the selling agent or developer directly to obtain any information which may be available under the terms of The Energy Performance of Buildings (Certificates and Inspections) (England and Wales) Regulations 2007 or the Home Report if in relation to a residential property in Scotland.
*This is the average speed from the provider with the fastest broadband package available at this postcode. The average speed displayed is based on the download speeds of at least 50% of customers at peak time (8pm to 10pm). Fibre/cable services at the postcode are subject to availability and may differ between properties within a postcode. Speeds can be affected by a range of technical and environmental factors. The speed at the property may be lower than that listed above. You can check the estimated speed and confirm availability to a property prior to purchasing on the broadband provider's website. Providers may increase charges. The information is provided and maintained by Decision Technologies Limited. **This is indicative only and based on a 2-person household with multiple devices and simultaneous usage. Broadband performance is affected by multiple factors including number of occupants and devices, simultaneous usage, router range etc. For more information speak to your broadband provider.
Map data ©OpenStreetMap contributors.




