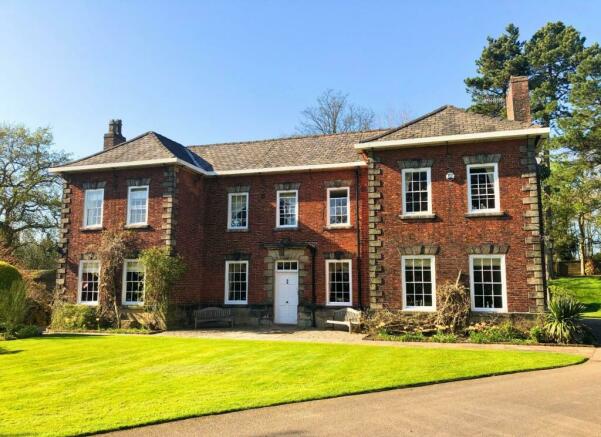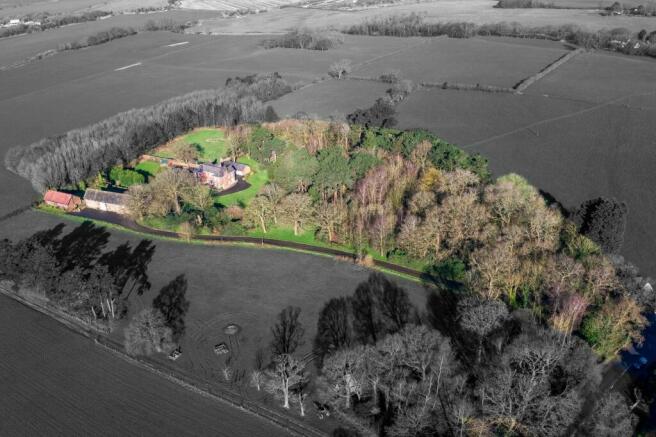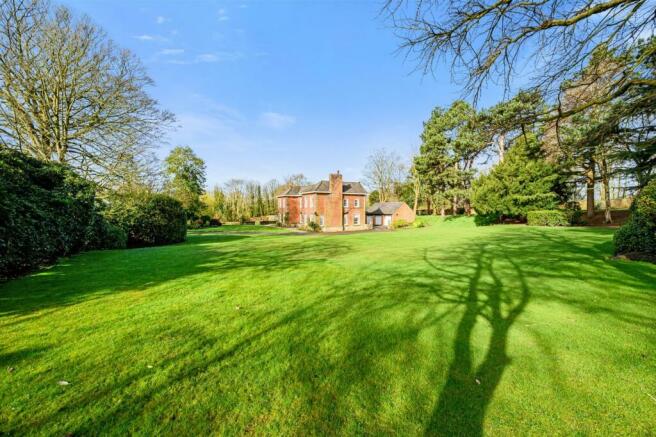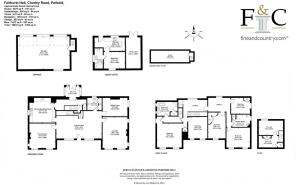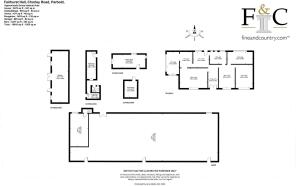Fairhurst Hall, Buildings & Grounds, Chorley Road, Parbold

- PROPERTY TYPE
Detached
- BEDROOMS
6
- BATHROOMS
3
- SIZE
Ask agent
- TENUREDescribes how you own a property. There are different types of tenure - freehold, leasehold, and commonhold.Read more about tenure in our glossary page.
Freehold
Key features
- Exquisite Grade II Listed Country House
- Six Acres of Private Gardens & Grounds
- Barn With Planning Approval For Conversion
- Bungalow With Planning Approval For Redevelopment
- Stables & Outbuildings
- Planning Approval for Outdoor Pool Area
Description
The main house and its buildings are situated within an extremely private pocket of beautiful countryside in the leafy green area of Parbold in West Lancashire, benefitting from a semi-rural lifestyle surrounded by open fields, while also having easy access to nearby amenities in the lovely village of Parbold. The national motorway network and train station are just 5-10 minutes in the car, providing great commuter links and easy access to major airports. Via train, you can be in London within 3 hours of leaving the house!
Fairhurst Hall Summary - The stunning period house totalling approximately 3,700 sq ft is presented in immaculate condition throughout. The interiors have been tastefully finished to a high quality, contemporary standard while retaining beautiful character and charm. High ceilings and an abundance of large windows ensure a bright and airy feel in every room, while the generous dimensions make this a fantastic family home with plenty of internal space for all to enjoy. The manicured gardens and grounds entirely surround the house and allow a lovely green outlook from every window.
A brief summary of the ground floor accommodation comprises a front entrance hall with bespoke staircase, lounge, snug, dining room, kitchen, rear porch, entrance hall and staircase, cloak/WC. To the first floor are five generous bedrooms, two bathrooms and a spacious landing/corridor, and to the second floor is a study/storage room, in addition to a large loft spanning the full width of the property.
The Living Space - The front entrance hall gives the first glimpse of the generous proportions and connects the ground floor accommodation with a grand and traditional feel. Despite its grand impression which is to be expected in a house of this status, there’s a true homely feel.
Within the main lounge is a solid oak floor and a bespoke, natural stone fireplace crafted by a local stonemason, which holds the centre of the room and houses a large log burning stove which is sure to create a cosy, warming glow on wintery days while enjoying the lovely garden views. Next to the main lounge is a smaller reception room offering versatility in use, suitable as a snug, playroom for the kids, or perhaps a home office? This room also benefits from the solid oak floor and another log burning stove.
On the opposite side of the entrance hall is a substantial dining room which is perfect for dinner parties and special occasions with family and friends. The traditional, country kitchen is positioned adjacent to the dining room, and provides convenient access to the rear entrance hall and porch.
The country kitchen was crafted by a well-respected local carpenter which features in-frame, shaker-style cabinetry, and a fabulous overhead stone feature above the cooking area with white Victorian tiled surrounds. A comprehensive range of integrated appliances include an electric Aga with warming plate, two hot plates, and four ovens, in addition to four Bosch electric hobs, a Gaggenau electric oven, Miele microwave and dishwasher, full length fridge, and double Belfast sink with feature mixer tap. Owing to the kitchen’s traditional style and large footprint, there’s plenty of room for a central large table, making it a great social space and heart of the home.
Adjacent to the kitchen is the rear entrance hall which adds further practicality, featuring a bespoke engraved pantry cupboard, an understairs storage closet, and the rear porch is handy for daily use, leading to the drive at the rear of the house. There is also a substantial cloak/WC situated off the front entrance hall, featuring another bespoke engraved storage cupboard.
The Bedrooms & Bathrooms - Much like the living space, all five bedrooms are generous in size, presented in immaculate condition and finished to high quality, contemporary standards while retaining that charming period character, with pleasant views over the surrounding gardens and grounds.
In addition to the five bedrooms, two bathrooms are situated on the first floor, both finished to a refined, modern style with tiling to the floor and walls, and each with their own hot water tank to allow ample supply. Both bathrooms are great sizes; the main one includes a beautiful four-piece suite comprising a freestanding Victorian style bathtub, large walk-in shower, WC, and vanity basin with integral storage. The second bathroom is finished to an equally beautiful standard with a three-piece suite comprising a large, walk-in shower, WC, and vanity basin with integral storage.
From a corridor leading to the master bedroom on the first floor is also a hidden staircase leading to a spacious study/storage room, further leading to a large loft.
The Guest Suite - Located to the rear of the home is the detached guest suite with separate oil-powered central heating system. This building features a kitchen-style room which the current owners use as a large utility room owing to its ease of access from the kitchen in the main house, a double bedroom with en-suite comprising walk-in shower, wash basin and WC.
Attached to the guest suite is a spacious fuel store, housing the oil tanks for the central heating as well as providing plenty of space for storing wood for the stoves within the house.
The Gardens & Grounds - One of the most notable aspects of this already impressive property are the extremely private gardens and grounds – while walking through them you feel as if you are in the middle of the countryside with nothing but birdsong and lush green surrounds. And much like the interiors, these beautiful outside spaces are incredibly well-kept and will be an absolute delight to enjoy on warm summer days with family and friends, as well as oodles of outdoor space for the little ones to play and adventure in the woods!
The property and its surrounding gardens are accessed via Chorley Road, though you wouldn’t know the property exists when driving past its large but unassuming entrance pillars and gates. Through the pillars and gates and a long sweeping drive leads past the private woodland and extensive lawns, down to the property’s front lawn and more immediate driveway which wraps around the house with additional parking to the left-hand side of the home, featuring an EV charging point.
To the east and northeast of the house are the parkland style gardens, featuring two huge lawn areas, mature trees, and private woodland. To the northwest of the house are the stables and several outbuildings, plus a small grazing field with stream. And to the west of the house is a walled garden with another huge lawn area, terrace, and greenhouse – this large walled garden with extensive lawn benefits from planning permission for an outdoor swimming pool and relandscaping as stated below.
Permission For Swimming Pool & Solar Panels - Planning permission has been granted for the construction of an external swimming pool and landscaped patio surrounds within the walled garden situated to the west of the house. There has also been planning permission granted for solar panel installation within this walled garden.
Please refer to planning application 2023/0086/FUL via westlancs.gov.uk/planning.
The Barn & Bungalow - Within the grounds of Fairhurst Hall are a detached bungalow and detached Grade II* listed barn, both of which are included in the sale. Both properties are currently uninhabitable but hold excellent potential with planning permission granted for redevelopment.
The bungalow has planning approval to build into the roof and create a single storey extension, and once developed internally the property will comprise five bedrooms with an en-suite to the master, two further bathrooms, an open plan living area to include kitchen, dining and living area, in addition to a snug/separate lounge area.
The barn has planning approval for conversion and extensive redevelopment into what will be an impressive, five-bedroom, four-bathroom residential dwelling, with a unique design featuring high vaulted ceilings and grand living spaces. The ground floor will comprise a large, open plan living area within the centre of the property, large enough to accommodate two lounge seating areas and a spacious dining area. Other living spaces/features on this floor will include a snug, large kitchen with informal dining/breakfast area, utility, office/study, and cloak/WC. To the ground floor will also be two double bedrooms and two bathrooms, one of which will be an en-suite. The first floor is split in two sections with two staircases, separated by the high vaulted ceiling in the centre. The first section of the first floor is the master bedroom with a his and hers en-suite, and mezzanine lounge overlooking the open plan living area on the ground floor. The second section of the first-floor features two further double bedrooms and a bathroom.
Please refer to planning application 2011/0565/COU via westlancs.gov.uk/planning.
The Outbuildings - Situated throughout the extensive gardens and grounds are a selection of outbuildings which mean you will certainly never struggle for storage, and also provide accommodation for animals if desired – the stables are well kept and ideally positioned next to the small grazing field, as is the kennel and external dog cage. Suitably located to the rear of the main house on the wraparound drive is a triple garage with electric doors and lighting, and an external staircase to the left-hand side leads up to a substantial storage area spanning the full width of the garages. Other outbuildings include a workshop and additional fuel store, gardener’s WC, and potting shed.
The Location - Fairhurst Hall provides you with the opportunity to enjoy a lifestyle which benefits from the best of both worlds – a beautiful and secluded countryside setting with the convenience of nearby transport links and amenities in the lovely village of Parbold, providing amenities including two good primary schools and a nursery, Morrisons convenience store, pharmacy, doctor’s surgery, village hall, a wine bar and eatery, and several other pubs and restaurants. Within a five-minute drive is also the Wrightington Hotel, Health Club and Spa.
Parbold train station is also a few minutes in the car and offers access to the surrounding cities of Manchester, Liverpool, and Preston. Via Train, you can also be in London within 3 hours of leaving the house! And for easy commuting the national motorway network is only a 10-minute drive via junction 27 of the M6. This property really does have it all!
The Specifics - The tax band is G.
There are several titles included in this sale which are freehold.
The property is EPC exempt due to the Grade II listing status.
The property has oil powered central heating with a boiler located underneath the rear staircase.
The property’s drainage is via a septic tank.
The electric and water are both connected to mains supply.
The house is fully alarmed.
The house is believed to date back to the 1600s.
Please understand the boundaries illustrated are an approximate representation.
Brochures
Fairhurst Hall, Buildings & Grounds, Chorley Road,- COUNCIL TAXA payment made to your local authority in order to pay for local services like schools, libraries, and refuse collection. The amount you pay depends on the value of the property.Read more about council Tax in our glossary page.
- Band: G
- PARKINGDetails of how and where vehicles can be parked, and any associated costs.Read more about parking in our glossary page.
- Yes
- GARDENA property has access to an outdoor space, which could be private or shared.
- Yes
- ACCESSIBILITYHow a property has been adapted to meet the needs of vulnerable or disabled individuals.Read more about accessibility in our glossary page.
- Ask agent
Energy performance certificate - ask agent
Fairhurst Hall, Buildings & Grounds, Chorley Road, Parbold
Add an important place to see how long it'd take to get there from our property listings.
__mins driving to your place
Your mortgage
Notes
Staying secure when looking for property
Ensure you're up to date with our latest advice on how to avoid fraud or scams when looking for property online.
Visit our security centre to find out moreDisclaimer - Property reference 32994272. The information displayed about this property comprises a property advertisement. Rightmove.co.uk makes no warranty as to the accuracy or completeness of the advertisement or any linked or associated information, and Rightmove has no control over the content. This property advertisement does not constitute property particulars. The information is provided and maintained by Fine & Country, Bolton. Please contact the selling agent or developer directly to obtain any information which may be available under the terms of The Energy Performance of Buildings (Certificates and Inspections) (England and Wales) Regulations 2007 or the Home Report if in relation to a residential property in Scotland.
*This is the average speed from the provider with the fastest broadband package available at this postcode. The average speed displayed is based on the download speeds of at least 50% of customers at peak time (8pm to 10pm). Fibre/cable services at the postcode are subject to availability and may differ between properties within a postcode. Speeds can be affected by a range of technical and environmental factors. The speed at the property may be lower than that listed above. You can check the estimated speed and confirm availability to a property prior to purchasing on the broadband provider's website. Providers may increase charges. The information is provided and maintained by Decision Technologies Limited. **This is indicative only and based on a 2-person household with multiple devices and simultaneous usage. Broadband performance is affected by multiple factors including number of occupants and devices, simultaneous usage, router range etc. For more information speak to your broadband provider.
Map data ©OpenStreetMap contributors.
