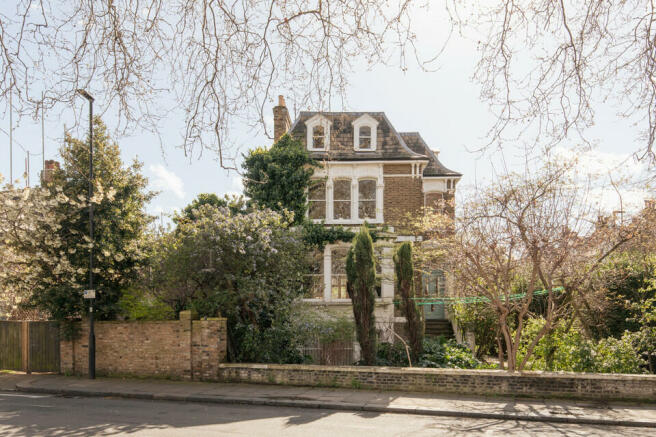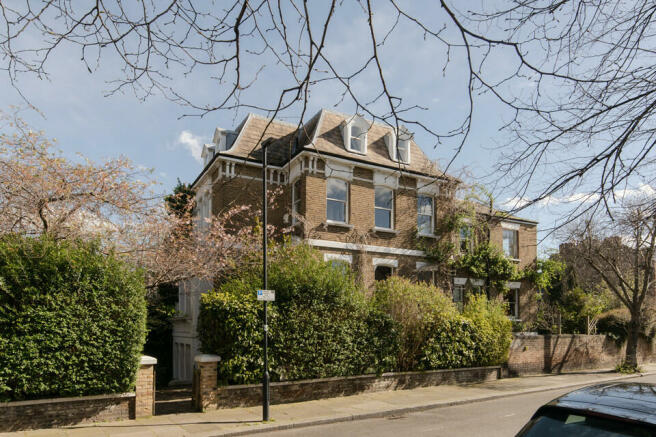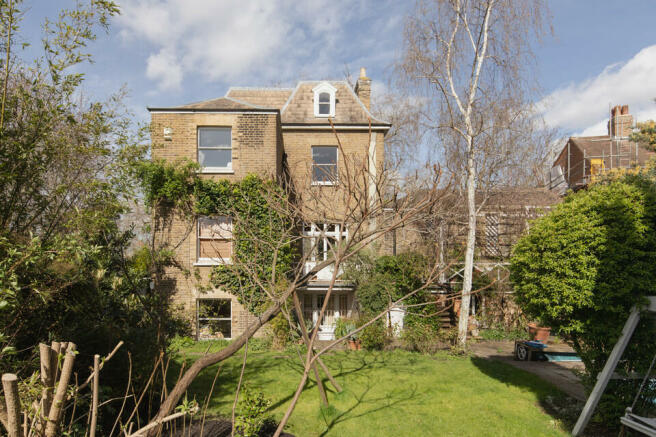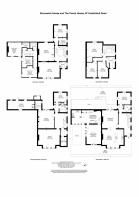Knatchbull Road, Camberwell, SE5

- PROPERTY TYPE
Detached
- BEDROOMS
12
- BATHROOMS
6
- SIZE
Ask agent
- TENUREDescribes how you own a property. There are different types of tenure - freehold, leasehold, and commonhold.Read more about tenure in our glossary page.
Freehold
Description
You will occupy an impressive and quiet sizeable corner plot, with a wonderful walled wraparound garden, and park and church spire vistas. The deep and wide rear garden (splendidly facing south-east) has a swimming pool, and both a generous lawn and a raised terrace (accessed from the main house).
This is a particularly leafy residential spot within Lambeth's Minet Conservation Area. You are tucked away from the hustle and bustle, yet extremely well-placed for connectivity to central London. And being directly opposite the lovely Myatt's Fields Park, you will enjoy front-row open views from which to follow the seasons.
We'll begin with The Coach House: this alone measures in at well over 1300 square feet. It has been cleverly architecturally-treated (by the previous owners) - maximising space and light, and has its own independent access/front door, and a wooden-gated parking bay/garden area to the front. Downstairs, you have a large and double-aspect formal reception room (of over 18 feet by over 13 feet), and next door there is a flexible space of over 27 feet by nearly 12 feet, which incorporates dining, kitchen and hall areas, and has lots of built-in storage. Upstairs are three large double bedrooms and two bathrooms (one is an en suite).
Now for the grand main house: steps lead to your original oversized part-glazed front door in a pale blue hue, on the raised ground floor. The bright double-aspect entrance hall is one hell of a welcome, with sky-high ceilings, original tiles to the floor, and an incredible stairwell leading up (and up!) ahead.
To your left and to the front of the house is a huge wooden-floored kitchen/dining/family room. It is over 20 feet by nearly 17 feet, and delivers delightful park views from big and tall sash windows. You are open-plan here to the large reception room/lounge, of over 16 feet by over 14 feet. Ornate coving, a working fireplace (with solid marble surround) and French doors out to the sunny terrace are all pleasing period features.
To the rear of the floor, off the hall, find a lobby which hosts access to a downstairs w.c., a triple-aspect study (of 11 feet each way), and a second access point to the terrace. While we're here, under the terrace, you have a really useful windowed workshop/storage space, running 25 feet by over 7 feet. This is accessed from the garden.
The lower ground floor has a separate side door (a separate flat could easily be organised here) and three bedrooms - with flexibility for other uses, should you not require all 12 bedrooms. Games/media/study/home gym - you choose! You also have two windowed bathrooms. One is an en suite. A useful store is also accessed on this floor, to the front of the building, sitting underneath the front steps.
From the first floor's light-filled main landing, find the huge master bedroom to the front of the house (the park views now gaining spectacular status!), of over 20 feet by over 14 feet, and complete with a double-aspect en suite bathroom with designer-papered walls. Adjacent is another big double - of over 16 feet by nearly 15 feet. This time you are gifted views over that fantastic garden and neighbouring ones, too.
From the half-landing, you have a study/single bedroom to your right, and another double and double-aspect bedroom ahead (of 12 feet by 11 feet).
The second floor is home to three large double bedrooms and another bathroom - with white suite and an independent shower. The back bedroom has a large built-in wardrobe.
Your large, lush and well-established garden (with native and tropical planting) has been lovingly-maintained over multiple decades, and provides year-round colour and interest. There's a Mediterranean-feel as you look to the pool from the terrace area, under the mature grape vines (which provide shade and shelter). Heaven! Summer gatherings and parties are a must. The pool is deep enough to practice your diving. At this end you also have a brick-built seating/lounging area.
Brunswick House has been regularly used as a location for commercials, music videos and TV shows - carry this on if you fancy.
Myatt's Fields Park is directly opposite. It is a genuine London hidden gem with Green Flag status, bandstand, tennis courts and impressive floral displays, plus weekly Farmers' Market; there's another of those on Camberwell Green (where you'll find Camberwell Library) as well.
You are delightfully close to Camberwell's ever-arty town centre with its effortlessly cool and growing scene of eateries and drinkeries galore. We like Veraison Wines, Little Cellars, Forza Win, Grove House Tavern, Hermits Cave, The Crooked Well and The Camberwell Arms in particular. Newcomer Palacsinta looks great as well, by Camberwell Green.
There are also lots of cute cafes (Lumberjack and Love Walk Cafe are popular, and you have The Little Cat Cafe in the park of course) among handy high street shops, banks, supermarkets and luxury grocery outlets (we rate Gladwell's and Grove Lane deli). Your most local pub is a good one under new and enthusiastic management: The Bear.
Coldharbour Lane (up to Brixton) is also close for more options: check out Three Eight Four for happy hour cocktails and the many foodie options at Brixton Village (street food bliss).
Ruskin Park is close, too, and the centres of Brixton, Herne HIll and Peckham are all easily reached via bus, foot or cycle.
Oval tube is just 10 minutes away, taking you into The City or West End in a further 10 minutes.
- COUNCIL TAXA payment made to your local authority in order to pay for local services like schools, libraries, and refuse collection. The amount you pay depends on the value of the property.Read more about council Tax in our glossary page.
- Ask agent
- PARKINGDetails of how and where vehicles can be parked, and any associated costs.Read more about parking in our glossary page.
- Off street
- GARDENA property has access to an outdoor space, which could be private or shared.
- Private garden,Front garden,Terrace
- ACCESSIBILITYHow a property has been adapted to meet the needs of vulnerable or disabled individuals.Read more about accessibility in our glossary page.
- Ask agent
Energy performance certificate - ask agent
Knatchbull Road, Camberwell, SE5
NEAREST STATIONS
Distances are straight line measurements from the centre of the postcode- Loughborough Junction Station0.5 miles
- Denmark Hill Station0.7 miles
- Oval Station0.8 miles
About the agent
Munday’s opened for business in 2015 – an informed, sales-only estate agency, serving both the residential and commercial property markets. Munday’s would love to facilitate your sale or purchase (or both). Valuations for sale, probate or curiosity, are free.
Becky Munday (Managing Director) has been valuing and selling homes and properties of all shapes and sizes since 2004, and has led the sales operations of two market-leading, independent estate agencies in south London.
Industry affiliations

Notes
Staying secure when looking for property
Ensure you're up to date with our latest advice on how to avoid fraud or scams when looking for property online.
Visit our security centre to find out moreDisclaimer - Property reference Wknats. The information displayed about this property comprises a property advertisement. Rightmove.co.uk makes no warranty as to the accuracy or completeness of the advertisement or any linked or associated information, and Rightmove has no control over the content. This property advertisement does not constitute property particulars. The information is provided and maintained by Munday's, London. Please contact the selling agent or developer directly to obtain any information which may be available under the terms of The Energy Performance of Buildings (Certificates and Inspections) (England and Wales) Regulations 2007 or the Home Report if in relation to a residential property in Scotland.
*This is the average speed from the provider with the fastest broadband package available at this postcode. The average speed displayed is based on the download speeds of at least 50% of customers at peak time (8pm to 10pm). Fibre/cable services at the postcode are subject to availability and may differ between properties within a postcode. Speeds can be affected by a range of technical and environmental factors. The speed at the property may be lower than that listed above. You can check the estimated speed and confirm availability to a property prior to purchasing on the broadband provider's website. Providers may increase charges. The information is provided and maintained by Decision Technologies Limited. **This is indicative only and based on a 2-person household with multiple devices and simultaneous usage. Broadband performance is affected by multiple factors including number of occupants and devices, simultaneous usage, router range etc. For more information speak to your broadband provider.
Map data ©OpenStreetMap contributors.




