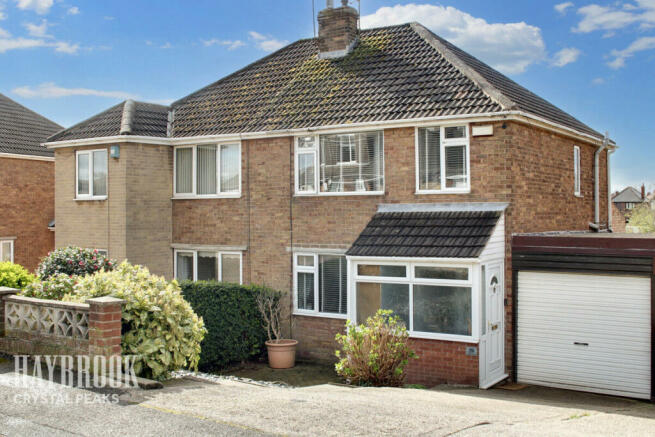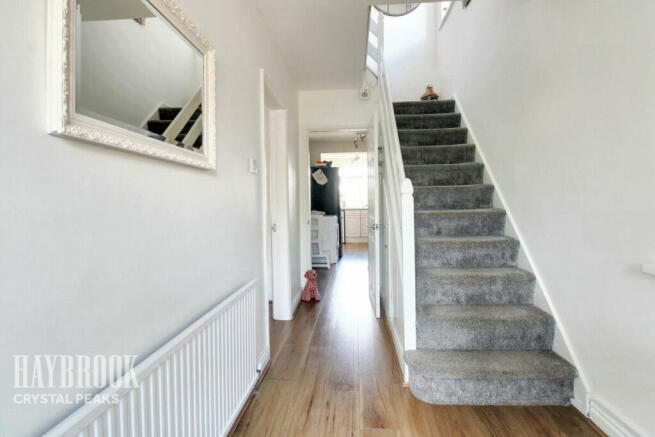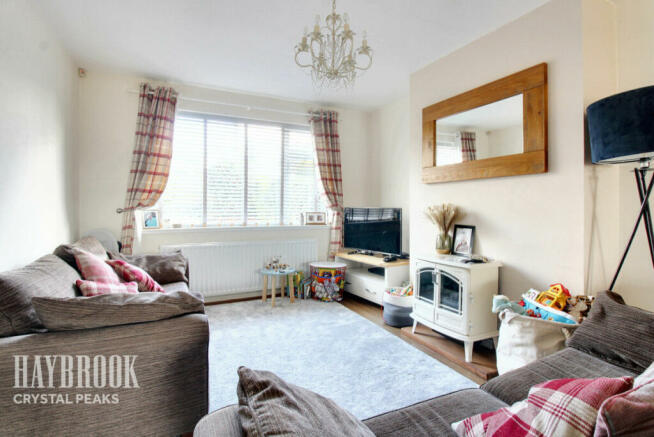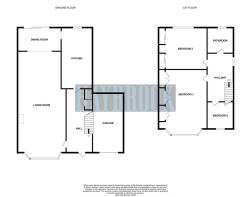
Rosegarth Avenue, Aston

- PROPERTY TYPE
Semi-Detached
- BEDROOMS
3
- BATHROOMS
1
- SIZE
Ask agent
- TENUREDescribes how you own a property. There are different types of tenure - freehold, leasehold, and commonhold.Read more about tenure in our glossary page.
Freehold
Key features
- OPEN PLAN LIVING AREA
- READY TO MOVE INTO!
- OFF-ROAD PARKING
- LARGE REAR GARDEN
- DETACHED GARAGE
- CARPORT
Description
Welcome to this substantially extended spacious family home nestled in a serene neighbourhood, boasting an expansive garden that beckons nature lovers and promises endless outdoor enjoyment.
As you step through the front door, you're greeted by a charming porch exuding warmth and functionality, complete with built-in storage to neatly stow away coats and shoes, ensuring a clutter-free entryway experience.
Moving into the hallway, natural light pours in through a window, illuminating the space and creating an inviting atmosphere. The ample room allows for easy navigation, setting the stage for a seamless transition into the heart of the home.
To the left of the hallway awaits the large family living area. Here, two generously sized sofas offer comfortable seating, inviting relaxation and social gatherings. One of the sofas can serve as a partition, allowing for versatile space utilization without compromising on comfort or style.
In this inviting living space, a spacious dining area beckons, which is part of the rear extension; offering ample room for family meals and cherished gatherings. Neutral décor accents the room that complements the warmth of the wooden flooring and neutral walls. Whether enjoying a leisurely breakfast or hosting a festive dinner, the dining area offers a perfect backdrop overlooking the garden.
Adjacent to the living area lies the well-appointed kitchen again part of the rear extension, seamlessly blending style with functionality. With dual entries from both the living dining area and the hallway, convenience reigns supreme, facilitating effortless flow and accessibility. Ample counter space provides an ideal setting for culinary endeavours. A unique feature of this room is the converted downstairs w/c turned wet room, boasting a convenient shower—a testament to thoughtful design and practicality.
Ascending the stairs, you'll find yourself on a light and airy landing. The master bedroom awaits, a spacious sanctuary adorned with a king-sized bed and a cosy cot, offering a haven of comfort and relaxation. High-quality fitted wardrobes ensure ample storage space, keeping belongings organized and out of sight.
The second double bedroom, nestled at the rear of the home, again boasts its own fitted wardrobes and ample space for either a double bed or large bunk beds—ideal for accommodating children or guests in style and comfort.
Meanwhile, the front-facing third bedroom exudes charm, featuring a cleverly built custom bed crafted from part of the stairs, offering ingenious storage solutions
The bathroom, with its modern ambiance and generous space. Sleek flooring and tiles add a touch of contemporary elegance, while a bath with overhead shower provides the perfect spot for unwinding after a long day.
Stepping outside, the garden awaits, with both real and faux grass, offering a picturesque backdrop for outdoor activities. Its south-facing orientation ensures abundant sunshine throughout the day, making it the perfect spot for soaking up the warmth of summer.
Completing the outdoor amenities are a single detached garage and a carport, providing additional storage and parking—all in one convenient package.
In conclusion, this meticulously crafted family home embodies the perfect blend of comfort, style, and functionality, offering a haven of tranquillity amidst the beauty of nature—a true gem awaiting discovery.
Hallway
5'11" x 13'10" (1.81m x 4.22m)
Step into a light, airy hallway with wooden flooring and neutral decor, creating a tranquil ambiance and welcoming atmosphere.
Living Area
12'5" x 51'11" (3.80m x 15.84m)
Spacious open-plan living/dining area, perfect for gatherings with ample room for a large dining table. Sliding doors connect seamlessly to the garden.
Kitchen
6'10" x 14'1" (2.09m x 4.30m)
Galley style kitchen features 2 doors, generous side and cupboard space, with a delightful view of the back garden, seamlessly blending indoor-outdoor living.
Master Bedroom
13'0" x 10'1" (3.97m x 3.08m)
Expansive master bedroom boasts high-quality built-in wardrobes, offering ample storage while adding sophistication to the space.
Bedroom Two
7'11" x 10'7" (2.43m x 3.25m)
Rear double bedroom features spacious built-in wardrobes, maximizing storage without compromising on comfort or style.
Bedroom Three
7'0" x 9'2" (2.15m x 2.80m)
Front-facing third bedroom offers space for a single bed and wardrobe, providing a cosy comforting environment.
Bathroom
6'11" x 7'5" (2.11m x 2.27m)
Modern bathroom features sleek flooring with a bath equipped with an overhead shower, combining style and practicality for a refreshing experience.
Outside Front
Outside Rear
Garage
Disclaimer
Haybrook Estate Agents also offer a professional, ARLA accredited Lettings and Management Service. If you are considering renting your property in order to purchase, are looking at buy to let or would like a free review of your current portfolio then please call the Lettings Branch Manager on the number shown above.
Haybrook Estate Agents is the seller's agent for this property. Your conveyancer is legally responsible for ensuring any purchase agreement fully protects your position. We make detailed enquiries of the seller to ensure the information provided is as accurate as possible. Please inform us if you become aware of any information being inaccurate.
Brochures
Brochure 1- COUNCIL TAXA payment made to your local authority in order to pay for local services like schools, libraries, and refuse collection. The amount you pay depends on the value of the property.Read more about council Tax in our glossary page.
- Band: C
- PARKINGDetails of how and where vehicles can be parked, and any associated costs.Read more about parking in our glossary page.
- Yes
- GARDENA property has access to an outdoor space, which could be private or shared.
- Yes
- ACCESSIBILITYHow a property has been adapted to meet the needs of vulnerable or disabled individuals.Read more about accessibility in our glossary page.
- Ask agent
Rosegarth Avenue, Aston
NEAREST STATIONS
Distances are straight line measurements from the centre of the postcode- Woodhouse Station2.1 miles
- Beighton/Drake House Lane Tram Stop2.2 miles
- Kiveton Bridge Station2.4 miles
About the agent
Talk to the Haybrook estate agency team if you are keen to buy or sell property in the Sheffield suburb of Crystal Peaks.
Haybrook estate agents Crystal Peaks is part of the UK's largest independent estate agent. Every year thousands of people trust in us to help them find their dream property or get the best price for their home.
If you like the idea of having everything on your doorstep, Crystal Peaks is for you. There are great road and multiple
Industry affiliations

Notes
Staying secure when looking for property
Ensure you're up to date with our latest advice on how to avoid fraud or scams when looking for property online.
Visit our security centre to find out moreDisclaimer - Property reference 0308_HAY030879530. The information displayed about this property comprises a property advertisement. Rightmove.co.uk makes no warranty as to the accuracy or completeness of the advertisement or any linked or associated information, and Rightmove has no control over the content. This property advertisement does not constitute property particulars. The information is provided and maintained by Haybrook, Crystal Peaks. Please contact the selling agent or developer directly to obtain any information which may be available under the terms of The Energy Performance of Buildings (Certificates and Inspections) (England and Wales) Regulations 2007 or the Home Report if in relation to a residential property in Scotland.
*This is the average speed from the provider with the fastest broadband package available at this postcode. The average speed displayed is based on the download speeds of at least 50% of customers at peak time (8pm to 10pm). Fibre/cable services at the postcode are subject to availability and may differ between properties within a postcode. Speeds can be affected by a range of technical and environmental factors. The speed at the property may be lower than that listed above. You can check the estimated speed and confirm availability to a property prior to purchasing on the broadband provider's website. Providers may increase charges. The information is provided and maintained by Decision Technologies Limited. **This is indicative only and based on a 2-person household with multiple devices and simultaneous usage. Broadband performance is affected by multiple factors including number of occupants and devices, simultaneous usage, router range etc. For more information speak to your broadband provider.
Map data ©OpenStreetMap contributors.





