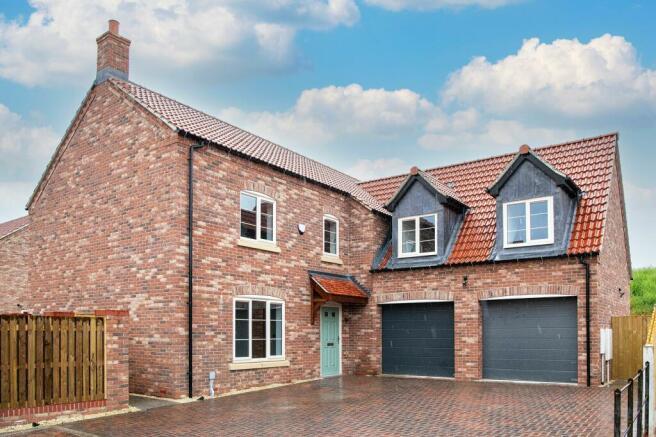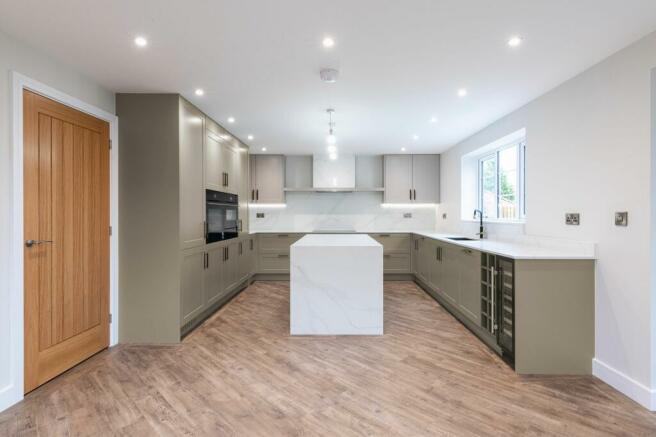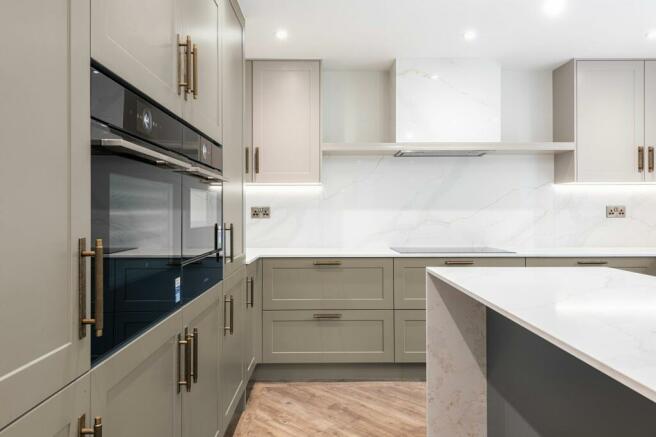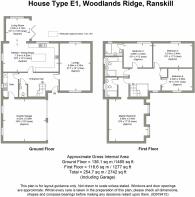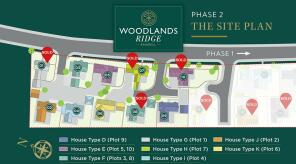Plot 10, Woodlands Ridge, Ranskill

- PROPERTY TYPE
Detached
- BEDROOMS
4
- BATHROOMS
3
- SIZE
Ask agent
- TENUREDescribes how you own a property. There are different types of tenure - freehold, leasehold, and commonhold.Read more about tenure in our glossary page.
Freehold
Key features
- **SHOW HOME OPEN SATURDAYS & SUNDAYS 11AM - 5PM**
- 4 Bedroom Detached Home with Double Garage
- Bespoke Development of Premium Homes
- Underfloor Heating to Ground Floor
- Kitchen, Bathroom and Flooring Customisation Available
- Contemporary Kitchen with Integrated Appliances
- Direct Fibre Internet Connection
- Multi-Award-Winning Local Developer
- EPC B-Rating Predicted
- Due for Completion Summer 2024
Description
What The New Homes Agent Loves About This Property
"Woodlands Ridge is a dream come true for anyone looking to settle in a peaceful, private development. I love the thoughtfulness of the design, with no busy through roads, ensuring a serene living environment." – Rosie, Sales Director
"I’m a big fan of the outdoor space – the generous patio and south-facing garden are perfect for family barbecues and entertaining friends." – Jackie, Marketing Coordinator
"The attention to detail in the construction is impressive. From the artstone windowsills to the aluminium bi-fold doors, everything feels high quality and built to last." – Ben, Managing Director
What’s Included?
External
Variety of uniquely attractive brick types
Artstone windowsills
Durable black PVC guttering and downpipes
Double glazed wood effect windows in various colours
Aluminium Anthracite Bi-folding doors
Generously sized paved patio area to rear garden
Permeable block paving to driveway
Garages with power, lighting, and remote-controlled sectional doors
PVC or composite front doors in a range of timeless colours
Premium 1.8m ‘Hit and Miss’ fencing for increased durability and aesthetic appeal
1.8m walled boundaries
Turf included to front and rear gardens
Stylish matt black external lighting scheme
Outside power sockets and taps
Car charging points included
Internal
General:
Brushed chrome sockets and switches
Oak finish internal doors with brushed chrome furniture
Contemporary painted skirting board and architrave
Underfloor heating system with mains gas Worcester-Bosch boiler (10-year warranty)
Flooring choices available within a given budget
Bathrooms:
Tiled floors and half-tiled walls to ground floor w/c
Full height wall tiling to bathrooms & en-suite shower rooms
Waterfall showerheads, natural stone effect low profile shower trays, recessed LED cabinet mirrors, and wall-mounted toilet roll holders
Villeroy & Boch soft-close toilets with concealed cisterns
Wall-mounted Villeroy & Boch vanity units with integrated storage (variety of colours available)
Chrome or optional matt black finish for taps, shower controls, and tiling trims
Lighting:
LED spotlights to kitchen/diners, studies, utility, hallway, landing, bathrooms, en-suites & w/c
Pendant lighting to lounge and all bedrooms
Kitchen:
Contemporary square-edge worktop
Integrated appliances: full-size oven, integrated microwave, 4-ring induction hob with extractor, fridge/freezer, dishwasher
Under-cabinet lighting
1.5 bowl composite sink
Technical:
Full fibre-optic broadband (up to 900Mbps)
CAT-6 internet connection points
Security alarm system
Customisation Choices
How does it work?
Upon reserving your home at the Woodlands Ridge Development, you’ll be invited to a special meeting at AMCO’s showroom in Retford. Here, you’ll get to explore a broad range of choices for your new home. During this meeting, you’ll go over all the bathroom and kitchen specifications available to you. If you decide to upgrade any aspect of your home, the additional payment will be taken upfront before your choices are ordered.
Kitchen Details:
British Manufacturer: Based in South Yorkshire
Guarantees:
20-year guarantee on all cabinets, hinges, and drawers
15-year guarantee on all doors and accessories (doors, plinths, panels, etc.)
Colours and Finishes:
11 internal cabinet colours
22 painted cabinet door colour options
Brass hinges with soft close as standard
Appliances: Neff/Bosch Group (detached homes)
Worktops: 20mm Quartz as standard (detached homes)
Optional Upgrades (discussed during your design meeting):
Kessebohmer pull-out storage solutions
Full height quartz splashbacks where available
Appliance & Quartz upgrades for Discount Market Sale Homes
Bathroom Choices:
Vanity Units: 5 colour options
Brassware: Chrome as standard, black upgrade available
Tiles: 10 porcelain tile choices with matching trims to brassware
Shower Trays: Stone effect low profile as standard
Life at Woodlands Ridge
Living at Woodlands Ridge means embracing a country lifestyle without sacrificing modern convenience. Nestled on the edge of the charming village of Ranskill, you're just a stone's throw away from local amenities. Picture starting your day with a morning jog around the picturesque Daneshill Lakes Nature Reserve, followed by a stop at the village shop for some fresh bread.
Ranskill itself is a delightful village with a friendly atmosphere. The local primary school, rated 'Good' by Ofsted, is just around the corner, making the school run a breeze. The village has a fantastic fish and chip shop, a post office, and a cosy gastro pub perfect for unwinding after a long week.
For those who need to commute, the development's proximity to the A1 network provides easy access to London, the North, and major cities like Doncaster, Sheffield, Leeds, and Nottingham. Retford, just 6 miles away, offers regular train services to London Kings Cross, making it ideal for city workers seeking a peaceful retreat.
Weekends at Woodlands Ridge can be as laid-back or as active as you like. Enjoy a leisurely lunch at Torworth Grange, explore the nearby fishing lakes, or join the local sailing club. And if you're in the mood for some retail therapy or a night out, the market towns of Retford and Bawtry are just a short drive away, offering a variety of shops, restaurants, and bars.
Woodlands Ridge isn't just a place to live; it's a community where you can truly thrive. Whether you're taking part in local events, exploring the beautiful countryside, or simply enjoying the peace and quiet of your new home, life here is about quality, comfort, and connection.
About the Developer
Hughes McLaughlin Homes are known for their meticulous attention to detail and commitment to high-quality construction. With multiple awards, including the NHBC Regional Award for the best small development in the East Midlands and Norfolk, their reputation speaks volumes.
Technical Information
Heating: Mains Gas
Heating Delivery: Underfloor heating to the ground floor and radiators to the first floor
Council Tax: To be confirmed
EPC Rating: Predicted B
Tenure: Freehold
Management Charges: None
Management Company: None
Agent's Additional Notes
The development is in the very early stages of development, and so all images, sizes, design and plans are given for guidance purposes only. The developer reserves the right to make amendments to the design and specification throughout the build. CGI imagery provided may not be a 100% true representation of how the property will look once completed and is also provided for guidance purposes only.
Woodlands Ridge is an active building site. Please contact The New Homes Agent if you wish to arrange a site visit.
Entrance Hall
5.6m x 2.48m
Lounge
6.58m x 4.3m
Kitchen / Dining Room
7.81m x 4m
Living Room
3.32m x 3.18m
Utility
3.38m x 2.1m
WC
1.7m x 1.11m
Master Bedroom
5.88m x 5.44m
En-suite to Master Bedroom
1.75m x 2.76m
Bedroom 2
3.98m x 3.4m
En-suite to Bedroom 2
2.5m x 1.75m
Bedroom 3
5.51m x 3.4m
Bedroom 4
4.3m x 3.08m
Family Bathroom
2.76m x 3.31m
Double Garage
6.02m x 5.88m
Agent's Notes
Whilst every care has been taken to prepare these sales particulars, they are for guidance purposes only. All measurements are approximate and for general guidance purposes only and whilst every care has been taken to ensure their accuracy, they should not be relied upon and potential buyers are advised to recheck the measurements.
Computer Generated Images / Visualisations
Internal computer-generated visualisation images (CGI’s) are given as a guide only and cannot be relied upon for 100% accuracy. Buyers are advised that completed homes may differ slightly in appearance once built and so all images, sizes, design and plans are given for guidance purposes only. The developer reserves the right to make amendments to the design and specification throughout the build.
Parking - Garage
Parking - Driveway
Block paved driveway with space to park approximately 2 cars.
Brochures
Brochure 1- COUNCIL TAXA payment made to your local authority in order to pay for local services like schools, libraries, and refuse collection. The amount you pay depends on the value of the property.Read more about council Tax in our glossary page.
- Ask agent
- PARKINGDetails of how and where vehicles can be parked, and any associated costs.Read more about parking in our glossary page.
- Garage,Driveway
- GARDENA property has access to an outdoor space, which could be private or shared.
- Private garden
- ACCESSIBILITYHow a property has been adapted to meet the needs of vulnerable or disabled individuals.Read more about accessibility in our glossary page.
- Ask agent
Energy performance certificate - ask agent
Plot 10, Woodlands Ridge, Ranskill
NEAREST STATIONS
Distances are straight line measurements from the centre of the postcode- Retford Station5.6 miles
- Retford Station5.6 miles
About the agent
Formed in 2018, The New Homes Agent is Lincolnshire's first dedicated new home agent and our creation is rooted in vast experience in dealing exclusively with developer clients. In light of the shortcomings of "traditional" agency methodology, we wanted to develop an altogether different approach. It's one which enables us to operate with a razor-sharp focus on the new homes market, and to embrace and enhance the very best elements of the newly emerging online model. We understand that buyers
Notes
Staying secure when looking for property
Ensure you're up to date with our latest advice on how to avoid fraud or scams when looking for property online.
Visit our security centre to find out moreDisclaimer - Property reference 3d26e7e8-196b-49fa-949e-ea96609f2ec5. The information displayed about this property comprises a property advertisement. Rightmove.co.uk makes no warranty as to the accuracy or completeness of the advertisement or any linked or associated information, and Rightmove has no control over the content. This property advertisement does not constitute property particulars. The information is provided and maintained by The New Homes Agent, Lincoln. Please contact the selling agent or developer directly to obtain any information which may be available under the terms of The Energy Performance of Buildings (Certificates and Inspections) (England and Wales) Regulations 2007 or the Home Report if in relation to a residential property in Scotland.
*This is the average speed from the provider with the fastest broadband package available at this postcode. The average speed displayed is based on the download speeds of at least 50% of customers at peak time (8pm to 10pm). Fibre/cable services at the postcode are subject to availability and may differ between properties within a postcode. Speeds can be affected by a range of technical and environmental factors. The speed at the property may be lower than that listed above. You can check the estimated speed and confirm availability to a property prior to purchasing on the broadband provider's website. Providers may increase charges. The information is provided and maintained by Decision Technologies Limited. **This is indicative only and based on a 2-person household with multiple devices and simultaneous usage. Broadband performance is affected by multiple factors including number of occupants and devices, simultaneous usage, router range etc. For more information speak to your broadband provider.
Map data ©OpenStreetMap contributors.
