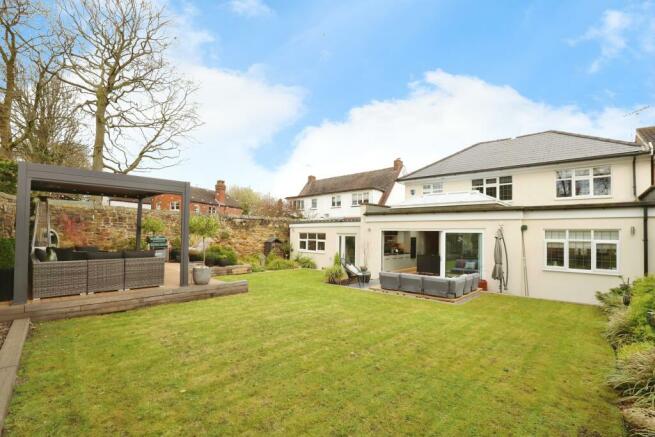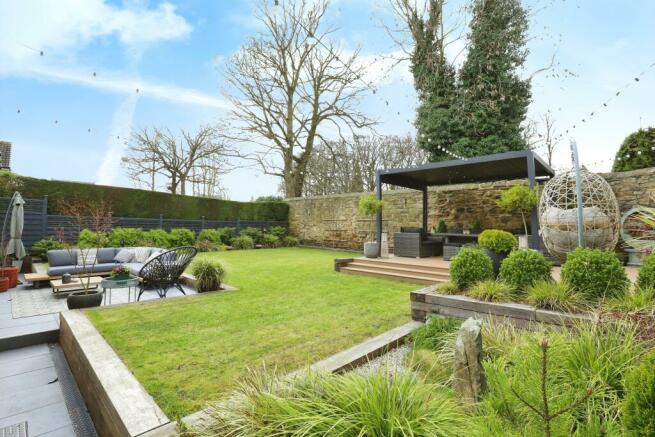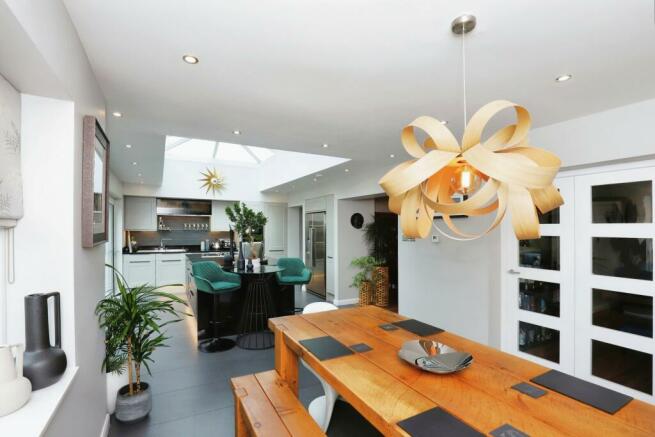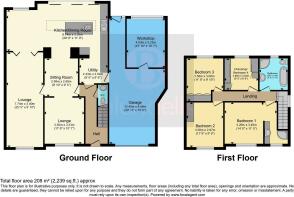College Road, Spinkhill, Sheffield, Derbyshire, S21

- PROPERTY TYPE
Detached
- BEDROOMS
4
- BATHROOMS
2
- SIZE
Ask agent
- TENUREDescribes how you own a property. There are different types of tenure - freehold, leasehold, and commonhold.Read more about tenure in our glossary page.
Freehold
Description
• Detached Family Home
• Extended To Rear
• Four Bedrooms
• Superbly Presented
• Ample Reception Space
• En Suite To Principal Bedroom
• Landscaped Rear Walled Garden
• Village Location
• Driveway & Integral Garage
Freehold
Council Tax Band: E
This impressive extended, four-bedroom, detached family home is most definitely a must see! situated within the ever-desirable semi-rural village of Spinkhill, standing within a prominent position set back from the roadside, having off road parking, a garage, workshop and a beautifully presented walled family/pet friendly enclosed garden. A rarity to market, this wonderfully presented family home has been modernised and extended by the current owners, which must be viewed to appreciate the high specification and finish.
Having gas central heating, uPVC double glazing, plantation shutters/blinds to many of the windows, the large sliding doors, roof lantern, front door and garage door are all aluminium, EV Home electric car charging point and a remote-controlled electric garage door.
The accommodation boasts many advantages including generous reception space to the ground floor, a fabulously presented/open plan fitted living/dining kitchen with integrated appliances, the perfect space for entertaining both inside and out, with large sliding doors leading out to a fabulous enclosed landscaped garden, providing a wonderful space for alfresco dining. The utility room provides space for concealed white goods, with courtesy door to the garage & workshop, along with access to the entrance hallway and ground floor wc.
Four well-proportioned bedrooms are perfect for the growing family, the principal bedroom leads into a good-sized en suite shower room and the modern family bathroom is fitted with a four-piece suite.
The accommodation in brief comprises of the entrance hallway, accessed via a front facing aluminium door, having the staircase rising to the first-floor landing with glass balustrade, tiling to the floor, a modern panelled wall, access to the ground floor wc and doors to the sitting room and utility room. The utility room is open plan through to the kitchen/living/dining area and is complimented by housing space and plumbing for concealed white good including an automatic washing machine, as well as housing the gas heating boiler. The courtesy door enters the garage and workshop.
The kitchen/dining/living area is finished to a high specification having a tiled floor with under floor heating, an attractive range of wall and base units, a pull out larder, along with having granite work surfaces, with an inset 1 ½ bowl stainless steel sink with mixer tap and unit, waste disposal unit, as well as integrated appliances to include a ceramic hob, with pop up extractor fan, electric oven & combination oven, dishwasher and wine cooler. This room offers a light and airy feel having a roof lantern, as well as sliding doors to the rear garden. Open plan into the sitting room, leading onto a well-proportioned lounge and second lounge/snug room, providing versatile living space.
To the first floor landing the principal bedroom is front facing with access to the attractive en suite shower room, fitted with a wash hand basin within a vanity unit and a shower enclosure having a mains shower with a drench head, spot lighting to the ceiling, chrome ladder towel radiator, extractor fan, tiling to splash back and floor.
Three further well-proportioned bedrooms are also located on the first floor, bedroom four currently has wardrobes which can be included.
The family bathroom is larger than average being fitted with a four-piece suite including a wash hand basin, low flush wc, free standing Egg shape bath and a shower enclosure having a mains shower within. Tiling to the walls and floor, chrome ladder towel radiator and uPVC clad ceiling having spotlighting.
Externally: A front driveway provides off road parking, leading to the garage accessed via a remote-controlled electric door, having power & lighting, a uPVC door enters the workshop, as well as a rear facing courtesy door leading out to the rear of the property.
The rear enclosed walled garden gives the wow factor, starting with the tiled patio area, continuing out from the sliding doors of the Kitchen/dining living space, providing a great outdoor entertaining space, a slightly risen well maintained lawned/stocked garden, leads to the composite decked sitting area with pergola, festoon lighting and external wall lighting. Further benefits include an external water tap and power points.
Location: Spinkhill located in Northeast Derbyshire/Southeast Sheffield is popular with buyers and tenants of all ages, boasting excellent local schools(there is a primary school and secondary school within the village) and amenities. The area is located between Junction 30 and 31 of the M1 Motorway network with further access to the M18 and A1. Sheffield Supertram runs through the area and offers fantastic links to Sheffield City centre, Sheffield Train Station and across to the North of the City, Sheffield Arena and Meadowhall.
Rother Valley Country Park and Ulley Reservoir both offer excellent outside pursuits and local walks and picnic areas along with the Pennine Trail which runs through parts of the local area. Stunning local surrounding Derbyshire countryside is just a stone's throw away.
Crystal Peaks Shopping Centre and Drake house Retail Park offer excellent local shops and amenities, while Sheffield City Centre and Meadowhall are also just a short drive away via the Mosborough Bi pass. The area hosts many local eateries and 'Gastro' style pubs and restaurants.(Again there is one in the village) Mosborough Hall and Aston Hall are popular local hotels standing in beautiful grounds and Renishaw Hall and gardens are wonderful to visit and offer local year-round events.
Council TaxA payment made to your local authority in order to pay for local services like schools, libraries, and refuse collection. The amount you pay depends on the value of the property.Read more about council tax in our glossary page.
Band: E
College Road, Spinkhill, Sheffield, Derbyshire, S21
NEAREST STATIONS
Distances are straight line measurements from the centre of the postcode- Halfway Tram Stop2.1 miles
- Westfield Tram Stop2.3 miles
- Waterthorpe Tram Stop2.6 miles
About the agent
The top selling estate agents in Sheffield, Chesterfield and The Peak Park, consistently the number one choice for buying and selling in the South Yorkshire and North East Derbyshire area.
Blundells were founded in 1977 by Mike Blundell and now operate from 11 branches locally with over 1300 associated offices throughout the U.K.
The company, spearheaded by a team of 11 partners and associates, provides a broad base of property related services including residential sales, letting
Industry affiliations



Notes
Staying secure when looking for property
Ensure you're up to date with our latest advice on how to avoid fraud or scams when looking for property online.
Visit our security centre to find out moreDisclaimer - Property reference CYP240150. The information displayed about this property comprises a property advertisement. Rightmove.co.uk makes no warranty as to the accuracy or completeness of the advertisement or any linked or associated information, and Rightmove has no control over the content. This property advertisement does not constitute property particulars. The information is provided and maintained by Blundells, Crystal Peaks. Please contact the selling agent or developer directly to obtain any information which may be available under the terms of The Energy Performance of Buildings (Certificates and Inspections) (England and Wales) Regulations 2007 or the Home Report if in relation to a residential property in Scotland.
*This is the average speed from the provider with the fastest broadband package available at this postcode. The average speed displayed is based on the download speeds of at least 50% of customers at peak time (8pm to 10pm). Fibre/cable services at the postcode are subject to availability and may differ between properties within a postcode. Speeds can be affected by a range of technical and environmental factors. The speed at the property may be lower than that listed above. You can check the estimated speed and confirm availability to a property prior to purchasing on the broadband provider's website. Providers may increase charges. The information is provided and maintained by Decision Technologies Limited. **This is indicative only and based on a 2-person household with multiple devices and simultaneous usage. Broadband performance is affected by multiple factors including number of occupants and devices, simultaneous usage, router range etc. For more information speak to your broadband provider.
Map data ©OpenStreetMap contributors.




