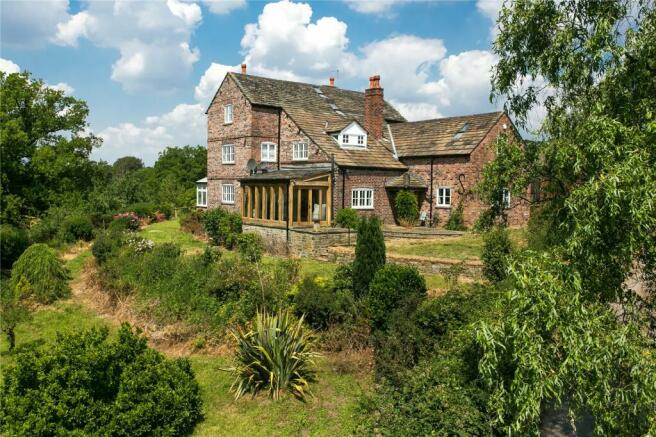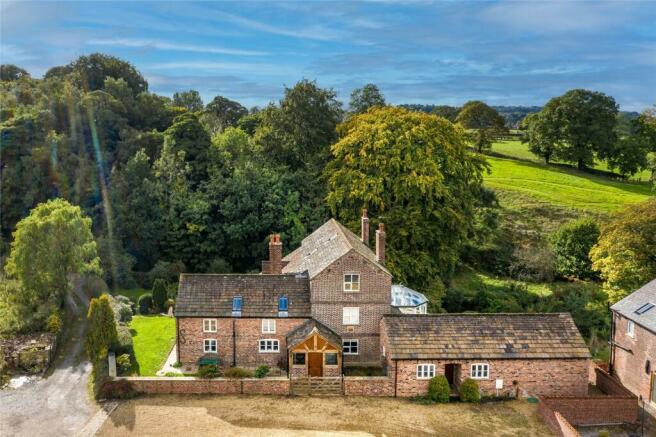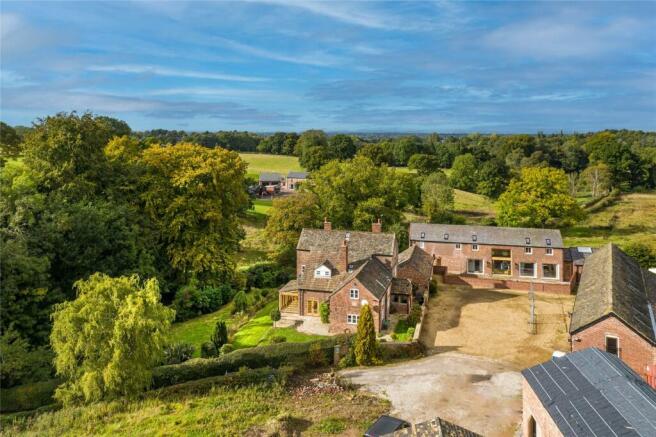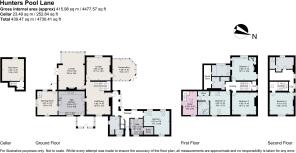
Hunters Pool Lane, Mottram St. Andrew, Macclesfield, Cheshire, SK10

- PROPERTY TYPE
Detached
- BEDROOMS
5
- BATHROOMS
3
- SIZE
4,730 sq ft
439 sq m
- TENUREDescribes how you own a property. There are different types of tenure - freehold, leasehold, and commonhold.Read more about tenure in our glossary page.
Freehold
Key features
- Five double bedrooms & Three/four bathrooms
- Five reception rooms & study
- Farmhouse kitchen with AGA
- Conservatory & Utility room
- Planning permission for garaging
- Gardens to about 0.5 acre
Description
Description
Grade II listed Hunters Pool Farm is a four storey Georgian farmhouse with 17th Century origins and is an impressive building with its elevated setting and Kerridge stone roof.
The property was comprehensively upgraded in the late 1990’s and provides a spacious family country home which is both comfortable and not isolated. In many ways the sale provides the opportunity to upgrade to a more contemporary style with the original restoration including top quality fittings and finishes.
There is extant planning permission for a detached double garage in the grounds below the house, so this can be erected at any time although the driveway leads through to a extensive private parking area to the front of the house.
The large oak framed porch to the front of the house has an oak door leading through to the limed oak fitted kitchen with granite surfaces and a four oven AGA. There are a range of Gaggenau appliances including a rising extractor alongside a teppanyaki grill, a steamer, induction hob, a dishwasher and space for integrated fridge and freezer. A Corian topped island features a sink.
An oak framed screen divides the kitchen area from the triple aspect morning room area with a dresser unit, an oak outside door to the rear terrace and a spiral staircase leading up to the first floor office/study.
A dining hall lies to the front with wide oak board flooring and an oak staircase leading up to the first floor and down to the lower ground floor playroom. The main lounge lies off the hall and extends into an oak framed sun lounge area with terrific views to the rear to woodland. Oak French doors open to the south facing semi circular side terrace. A recently fitted wood burning stove stands in a brick fireplace with an oak mantle and wide oak board flooring extends throughout.
The beamed sitting room or formal dining room also has wide oak boards, a living flame gas fire and French doors opening to a conservatory with slate flooring, a glazed roof and double French doors opening to an alfresco dining terrace.
A rear hall has two sets of French doors to the dining terrace and a separate access door from the front providing the scope for creating an independent ground floor living space. Amtico floors extend through this area which includes a cloakroom/bathroom with a cast iron spa bath and a separate shower. A cloaks cupboard lies off the hall and there is a kitchen/laundry room with Corian surfaces over base cupboards and wall cupboards with an adjoining butlers pantry/boiler room. The vaulted bed/sitting room doubles as a games room with two Velux windows and windows to the rear.
The oak staircase leads down from the hall past a cupboard housing the centralised vacuum cleaning unit to a multi-purpose room on the lower ground floor. With windows to the rear this room is currently a playroom but would equally well serve as a cinema room or home office.
On the first floor there is a half landing on the staircase with a window to the rear with main landing giving access to the three large principal bedrooms, two of which have en suite bathrooms. The primary bedroom features a dual aspect and a range of fitted wardrobes, cupboards and a dressing table with a large en suite bathroom including a spa bath and a separate shower.
The guest bedroom has twin Velux windows and a fitted dressing room also giving access to the study/office with the spiral staircase down to the morning room. The en suite bathroom has a corner spa bath and separate shower.
The second bedroom has an ornamental Georgian fireplace, a dual aspect and a beamed ceiling. This bedroomed is served by the house bathroom with a spa bath with an over bath shower and access to a large under-eaves box room for storage.
The staircase continues to the second floor landing off which are three further rooms with scope to create a marvellous principal bedroom suite and currently includes a bedroom with a dual aspect and vaulted ceiling and a vaulted dressing room and a part completed en suite bathroom with plumbing and scope for a separate shower area. Our clients simply did not need the additional space and abandoned the project.
The gardens extend to about half an acre in total and include flagged terrace areas. Mainly sloping there are well stocked flower beds and shrubberies and with access from the lane, extant planning permission to build a double garage. The driveway currently is shared by the farmhouse and the new build property to the south but may ultimately only serve the farmhouse.
Please note: The sewerage system is new and compliant and is shared with the barn to the north. The gas supply is a sub supply and metered to the house individually. This may be upgraded in future. There is mains electricity and water. Broadband is connected.
Location
Prestbury: 2 miles, Alderley Edge: 3 miles, Wilmslow: 4 miles, Macclesfield: 5 miles, Manchester Airport: 9 miles, City Centre: 16 miles
Hunters Pool Farm lies within a quiet enclave comprising this Grade II listed farmhouse, two barn buildings and a sympathetically developed new build property at the head of a single track country lane and yet is superbly placed for access to the prime villages of Alderley Edge and Prestbury and the town of Wilmslow.
This area of Cheshire has wonderfully undulating countryside and the farmhouse looks out over a valley to the rear with woodland to the front and a footpath leading through to the Bollin valley and the local gastro pub, The Bulls Head.
The main west coast rail line passes through Wilmslow and Macclesfield and places London Euston from 1hr 48 minutes away. Manchester Airport is less than 10 miles away. There are excellent shopping, recreational and educational facilities throughout the area, and Mottram Hall is just down the road. All the major private schools have coach services locally and Mottram St Andrew village and primary school are nearby.
Square Footage: 4,730 sq ft
Directions
Directions: Some navigation systems will try to direct you from Wilmslow Road, but access to Shaws Lane which becomes Hunters Pool Lane is only via Oak Road. What3words app:///fork.signature.bounty
Brochures
Web Details- COUNCIL TAXA payment made to your local authority in order to pay for local services like schools, libraries, and refuse collection. The amount you pay depends on the value of the property.Read more about council Tax in our glossary page.
- Band: H
- PARKINGDetails of how and where vehicles can be parked, and any associated costs.Read more about parking in our glossary page.
- Yes
- GARDENA property has access to an outdoor space, which could be private or shared.
- Yes
- ACCESSIBILITYHow a property has been adapted to meet the needs of vulnerable or disabled individuals.Read more about accessibility in our glossary page.
- Ask agent
Energy performance certificate - ask agent
Hunters Pool Lane, Mottram St. Andrew, Macclesfield, Cheshire, SK10
NEAREST STATIONS
Distances are straight line measurements from the centre of the postcode- Prestbury Station1.4 miles
- Adlington (Ches.) Station2.4 miles
- Alderley Edge Station2.5 miles
Why Savills
Founded in the UK in 1855, Savills is one of the world's leading property agents. Our experience and expertise span the globe, with over 700 offices across the Americas, Europe, Asia Pacific, Africa, and the Middle East. Our scale gives us wide-ranging specialist and local knowledge, and we take pride in providing best-in-class advice as we help individuals, businesses and institutions make better property decisions.
Outstanding property
We have been advising on buying, selling, and renting property for over 160 years, from country homes to city centre offices, agricultural land to new-build developments.
Get expert advice
With over 40,000 people working across more than 70 countries around the world, we'll always have an expert who is local to you, with the right knowledge to help.
Specialist services
We provide in-depth knowledge and expert advice across all property sectors, so we can help with everything from asset management to taxes.
Market-leading research
Across the industry we give in-depth insight into market trends and predictions for the future, to help you make the right property decisions.
Get in touch
Find a person or office to assist you. Whether you're a private individual or a property professional we've got someone who can help.
Notes
Staying secure when looking for property
Ensure you're up to date with our latest advice on how to avoid fraud or scams when looking for property online.
Visit our security centre to find out moreDisclaimer - Property reference WIS220016. The information displayed about this property comprises a property advertisement. Rightmove.co.uk makes no warranty as to the accuracy or completeness of the advertisement or any linked or associated information, and Rightmove has no control over the content. This property advertisement does not constitute property particulars. The information is provided and maintained by Savills, Wilmslow. Please contact the selling agent or developer directly to obtain any information which may be available under the terms of The Energy Performance of Buildings (Certificates and Inspections) (England and Wales) Regulations 2007 or the Home Report if in relation to a residential property in Scotland.
*This is the average speed from the provider with the fastest broadband package available at this postcode. The average speed displayed is based on the download speeds of at least 50% of customers at peak time (8pm to 10pm). Fibre/cable services at the postcode are subject to availability and may differ between properties within a postcode. Speeds can be affected by a range of technical and environmental factors. The speed at the property may be lower than that listed above. You can check the estimated speed and confirm availability to a property prior to purchasing on the broadband provider's website. Providers may increase charges. The information is provided and maintained by Decision Technologies Limited. **This is indicative only and based on a 2-person household with multiple devices and simultaneous usage. Broadband performance is affected by multiple factors including number of occupants and devices, simultaneous usage, router range etc. For more information speak to your broadband provider.
Map data ©OpenStreetMap contributors.





