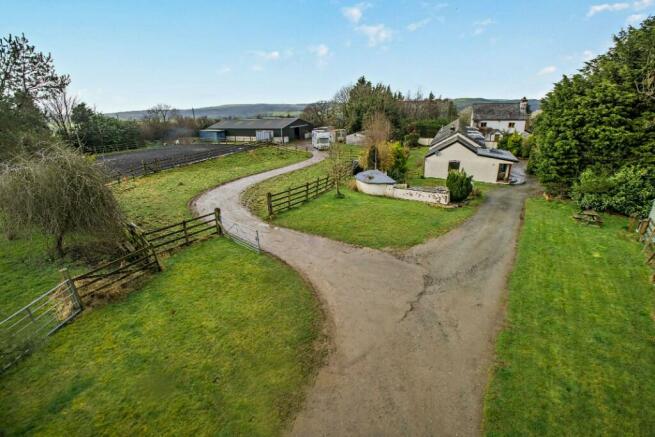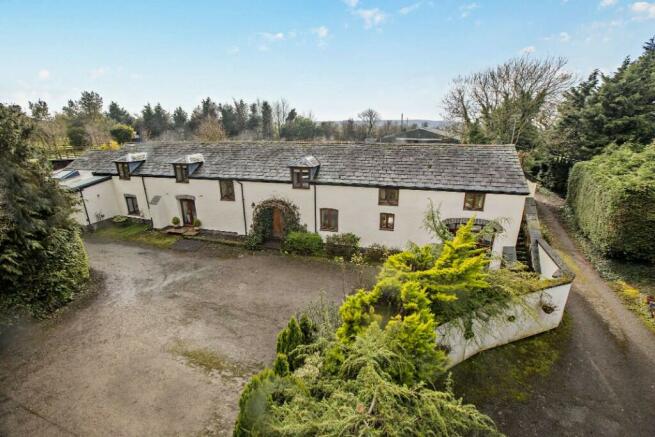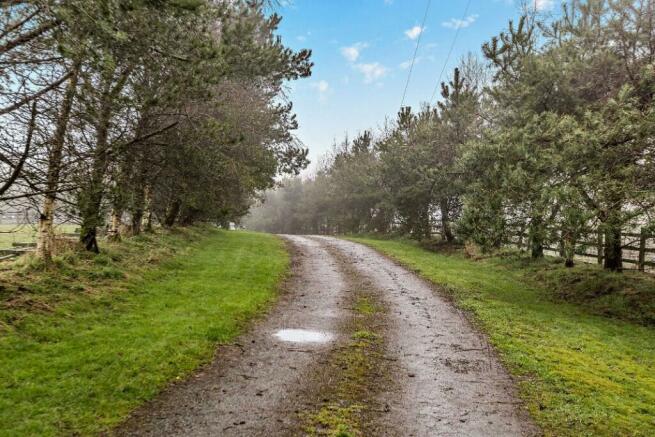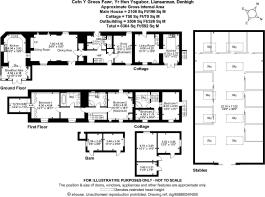
Llansannan LL16

- PROPERTY TYPE
Detached
- BEDROOMS
5
- BATHROOMS
3
- SIZE
2,858 sq ft
266 sq m
- TENUREDescribes how you own a property. There are different types of tenure - freehold, leasehold, and commonhold.Read more about tenure in our glossary page.
Freehold
Key features
- Equestrian property set in approximately 27.6 acres
- 3 bedroom detached barn conversion and 2 bedroom annex
- Barn conversion with 3 bedrooms, large open plan lounge/dining room
- Large living kitchen, utility/boot room, ground floor bedroom/study
- Master bedroom suite with en suite, family bathroom
- 2 bedroom annex with lounge, kitchen & bathroom
- Private gardens, extensive parking, gated driveway, brick shed and static caravan
- Dutch barn with 11 stables, additional stable block & tack room, 60 x 20 arena
- EPC Barn D Annex D
Description
The interior boasts ample storage and comprises an entrance hall, utility/boot room with WC, a generously sized lounge/dining room, an open-plan living kitchen with a sitting area and a substantial built-in pantry, alongside a study/ground floor bedroom. Upstairs, a spacious landing leads to the master bedroom suite, complete with a dressing room, en suite bathroom, and a sizable walk-in wardrobe. Additionally, there is a double bedroom and a family bathroom on the first floor.
Approaching the property, one is greeted by a gated driveway set back from the road, leading to a spacious parking area and private gardens surrounding the barn.
LOCATION
Situated in the rural village and community of Llansannan in Conwy County Borough, Wales, the village enjoys a tranquil setting along the banks of the River Aled. It is conveniently located approximately 8 miles south of Abergele and 9 miles west of Denbigh, with neighbouring villages such as Llanfair TH and Llangernyw in close proximity.
The market town of Abergele offers a range of shopping amenities, including Tesco, as well as convenience stores, pubs, and cafes. Additional amenities, well known high street brands, and national supermarket chains can be found in the nearby towns of Colwyn Bay and Rhyl.
The A55 North Wales expressway is easily accessible from Llansannan and connects all major commercial centres North Wales and beyond.
For education, the area boasts reputable local schools such as Ysgol Bro Aled in Llansannan, Ysgol Talhaiarn in Llanfair TH, and Betws yn Rhos Primary School. There is also a selection of sought after state secondary schools, including Emrys Ap Iwan in Abergele, and both St. Bridget's and Denbigh High School in Denbigh. Private education can be found in Colwyn Bay at Rydal Penrhos and Ruthin at Ruthin School.
ACCOMMODATION
Approached via the main driveway to a timber panel door through to the entrance hall.
ENTRANCE HALL
With two large storage cupboards, timber flooring, two radiators, cloaks cupboard and staircase to the first floor landing.
UTILITY/BOOTROOM
Belfast style sink, plumbing point for a washing machine, radiator, timber flooring, stable door to rear.
WC
WC, vanity wash hand basin, radiator, tiled flooring.
LOUNGE/DINING ROOM
A large formal lounge/dining room having an exposed stone inglenook fireplace with an inset cast iron burner, double glazed windows to front and rear, two radiators, beam ceiling, large built in storage cupboard, French doors to outside.
LIVING KITCHEN
Large open plan living kitchen incorporating a dining/sitting area with double glazed French doors and side windows, further double glazed window to side, tiled flooring, built in pantry and beam ceiling. Kitchen area fitted with a range of wall, base and drawer units, granite worksurfaces, tiled splash backs, single drainer sink unit with a mixer tap over, Stanley Range cooker, integrated dishwasher, integrated fridge and freezer.
STUDY/BEDROOM 3
Double glazed windows to front and rear, timber flooring, radiator.
FIRST FLOOR LANDING
Double glazed window.
MASTER BEDROOM SUITE
Dressing room with a double glazed window, radiator, large airing cupboard.
Main bedroom having a double glazed window, radiator, built in wardrobes with a secret door through to a large walk in wardrobe.
En suite bathroom, comprising, double ended tile panel bath, WC, vanity wash hand basin, tiled walls, heated towel rail, skylight window.
BEDROOM 2
Double glazed windows to front and rear, skylight window, built in wardrobes, radiator.
BATHROOM
Double ended tile panel bath, shower cubicle with a multi jet shower, WC and vanity wash hand basin, heated towel rail, tiled walls, skylight window.
ANNEX
KITCHEN
Double glazed French doors and side window through to the kitchen, comprising, wall, base and drawer units, granite work surfaces, Belfast style sink unit with a mixer tap over, electric oven, microwave, integrated fridge and freezer, tiled splashbacks, tiled flooring, radiator.
LOUNGE
Double glazed window, door to rear, timber flooring, cupboard, radiator, stairs to the first floor landing.
FIRST FLOOR
BEDROOM 1
Double glazed window, door to external stairs leading to the ground floor, radiator, timber flooring.
BEDROOM 2
Double glazed window, radiator, timber flooring.
BATHROOM
Panel bath, shower screen, mains shower, WC and vanity wash hand basin, tiled walls, heated towel rail, timber flooring, skylight window.
OUTSIDE
Gate access to a long driveway flanked by mature trees, which extends to the property's private gardens together with extensive off road parking and turning space. There is additional parking near to the arena, Dutch barn and stables. There is a static caravan in situ to be sold with the property.
GARDEN
The property enjoys meticulously kept private gardens to side and to the rear, predominantly being laid to lawn. Additionally, it boasts a spacious flagged patio area and sheltered seating for outdoor enjoyment.
OUTBUILDINGS
Including a large steel frame Dutch barn housing 11 well kept stables. Additional stable block with two stables and tack room. Brick outhouse.
FLOODLIT ARENA
Measuring approximately 60 x 20, floodlit with a post and rail fenced boundary.
LAND
Extends to approximately 27.6 acres of surrounding rolling fields. To appreciate the scope and full potential of the land, inspection is recommended.
SERVICES
Mains, electric, water, oil heating and septic tank drainage.
COUNCIL TAX
C
EPC
Main property D Annex D
DIRECTIONS
Sat Nav LL16 5LE
What3words ///stability.stray.cube
APPROXIMATE DISTANCES
Manchester airport - 70.8 miles
Liverpool John Lennon Airport - 62.1 miles
Chester - 41.8 miles
VIEWINGS
Please contact Rostons Village & Country Homes on . All viewings must be made in advance.
PUBLIC RIGHTS OF WAY, WAYLEAVES & EASEMENTS The property is sold subject to all rights of way, wayleaves and easements whether or not they are defined in this brochure.
SALE PLAN & PARTICULARS
The sale plan is based on the Ordnance Survey sheet. Prospective purchasers should check the contract documents. The purchasers shall raise no objection or query in respect of any variation between the physical boundaries and the Ordnance Survey sheet plan. The plans are strictly for identification purposes only.
DISCLAIMER
Rostons Ltd for themselves and the vendors of the property, give notice that these particulars, do not constitute any part of an offer or contract, that all statements contained in these particulars as to the property are made without responsibility and are not to be relied upon as statements or representations of fact and that they do not make or give any representation or warranty what so ever in relation to this property. An intending purchaser must satisfy themselves by inspection or otherwise as to the
correctness of each of the statements contained within these particulars. The Agent has not tested any apparatus, equipment, fixture, fittings or services and cannot verify that they are in working order or fit for their purpose. The buyer is advised to obtain verification from their Solicitor or Surveyor.
Brochures
Brochure 1- COUNCIL TAXA payment made to your local authority in order to pay for local services like schools, libraries, and refuse collection. The amount you pay depends on the value of the property.Read more about council Tax in our glossary page.
- Ask agent
- PARKINGDetails of how and where vehicles can be parked, and any associated costs.Read more about parking in our glossary page.
- Yes
- GARDENA property has access to an outdoor space, which could be private or shared.
- Yes
- ACCESSIBILITYHow a property has been adapted to meet the needs of vulnerable or disabled individuals.Read more about accessibility in our glossary page.
- Ask agent
Llansannan LL16
NEAREST STATIONS
Distances are straight line measurements from the centre of the postcode- North Llanrwst Station7.7 miles
About the agent
Sell with Rostons
With years of Rural property experience Rostons is the ideal multi disciplined
team to sell your property. Our team comprises:
- Rostons Village and Country Homes - led by Rod Waldron who brings over 25 years experience to Rostons having run successful agencies across Cheshire, North Wales and Wirral. Rod is assisted by Sophie Barnes and Helen Exley who all specialise in the sale of Rural homes and Village property.
- <
Industry affiliations

Notes
Staying secure when looking for property
Ensure you're up to date with our latest advice on how to avoid fraud or scams when looking for property online.
Visit our security centre to find out moreDisclaimer - Property reference CP15057. The information displayed about this property comprises a property advertisement. Rightmove.co.uk makes no warranty as to the accuracy or completeness of the advertisement or any linked or associated information, and Rightmove has no control over the content. This property advertisement does not constitute property particulars. The information is provided and maintained by Rostons, Hatton Heath. Please contact the selling agent or developer directly to obtain any information which may be available under the terms of The Energy Performance of Buildings (Certificates and Inspections) (England and Wales) Regulations 2007 or the Home Report if in relation to a residential property in Scotland.
*This is the average speed from the provider with the fastest broadband package available at this postcode. The average speed displayed is based on the download speeds of at least 50% of customers at peak time (8pm to 10pm). Fibre/cable services at the postcode are subject to availability and may differ between properties within a postcode. Speeds can be affected by a range of technical and environmental factors. The speed at the property may be lower than that listed above. You can check the estimated speed and confirm availability to a property prior to purchasing on the broadband provider's website. Providers may increase charges. The information is provided and maintained by Decision Technologies Limited. **This is indicative only and based on a 2-person household with multiple devices and simultaneous usage. Broadband performance is affected by multiple factors including number of occupants and devices, simultaneous usage, router range etc. For more information speak to your broadband provider.
Map data ©OpenStreetMap contributors.





