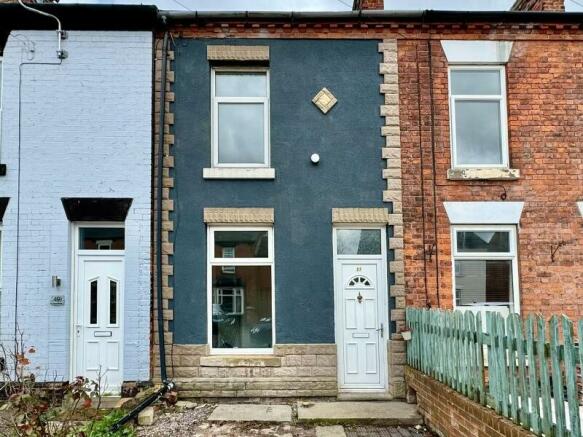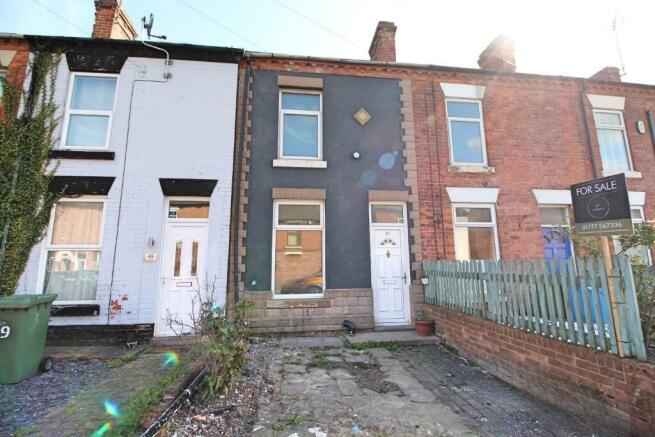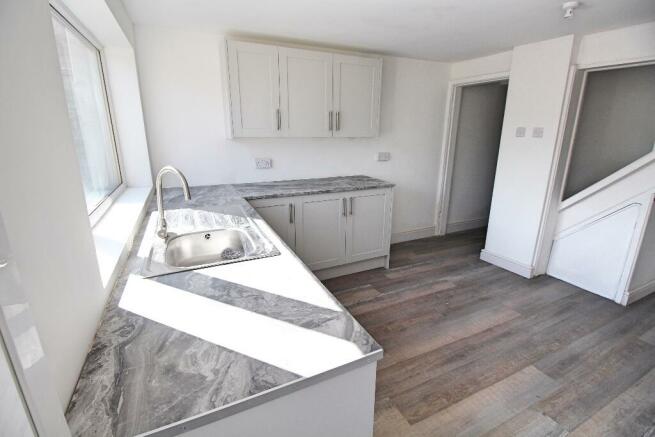Cobwell Road, Retford, Nottinghamshire, DN22

- PROPERTY TYPE
Terraced
- BEDROOMS
2
- BATHROOMS
2
- SIZE
1,098 sq ft
102 sq m
- TENUREDescribes how you own a property. There are different types of tenure - freehold, leasehold, and commonhold.Read more about tenure in our glossary page.
Freehold
Key features
- FULLY REFURBISHED
- COURTYARD GARDEN TO REAR
- IDEAL INVESTMENT OPPORTUNITY
- NO UPWARD CHAIN
- EXCELLENT ACCESS LINKS
- NEW ROOF
Description
Kings park is right on your doorstep along with beautiful walks along the River Idle and Chesterfield Canal. This two double bedroom property offers a large lounge and dining room, modern fitted kitchen with shaker style cabinets and marble effect worktops, a stylish bathroom with electric shower, a jack and jill ensuite between bedrooms, a spacious utility room and low maintenance courtyard garden to the rear, as well as off road parking. The Victorian property has undergone a vast amount of renovation, including newly fitted carpets and floors, newly fitted water tank, bathroom, kitchen and a new roof.
Living Area
3.84m (12' 7"), x 3.29m (10' 10")
Front door leading to the living room, electric fireplace, front facing double glazed window, LVT flooring.
Dining Room
3.86m (12' 8") x 3.33m (10' 11")
LVT flooring, shelving unit, electric radiator, rear facing double glazed window.
Bedroom One
3.85m (12' 8") x 3.28m (10' 9")
Carpet, front facing double glazed window, integrated sliding door wardrobe and storage space, electric radiator, sliding door leading to the Jack and Jill W.C.
W.C
W.C, sink, LVT flooring, partial wall covering.
Bedroom Two
3.84m (12' 7") x 3.38m (11' 1")
Carpet, rear facing double glazed window electric radiator, sliding door leading to the Jack and Jill W.C.
Kitchen
3.88m (12' 9") x 3.13m (10' 3")
Matching wall and floor mounted units, with complementary worktops, sink with mixer tap, rear facing double glazed window, glass centred door leading to the garden.
Bathroom
1.77m (5' 10") x 2.55m (8' 4")
Wall covering, W.C, wall mounted sink, combined bath and electric shower unit, glass shower screen, extractor fan, LVT flooring.
Utility Room
1.91m (6' 3") x 3.82m (12' 6")
Shelving units
Garden
Garden to the rear of the property, gated access.
Off road parking for one vehicle.
Agents Note
To be able to purchase a property in the United Kingdom all agents have a legal requirement to conduct Identity checks on all customers involved in the transaction to fulfil their obligations under Anti Money Laundering regulations. Please note, we have not tested the services or appliances in this property, accordingly we strongly advise prospective buyers to commission their own survey or service reports before finalising their offer to purchase.
Services
Please note, we have not tested the services or appliances in this property, accordingly we strongly advise prospective buyers to commission their own survey or service reports before finalising their offer to purchase.
Floorplans
The floorplans within these particulars are for identification purposes only, they are representational and are not to scale. Accuracy and proportions should be checked by prospective purchasers at the property.
General
Whilst every care has been taken with the preparation of these particulars, they are only a general guide to the property. These Particulars do not constitute a contract or part of a contract.
Tenure
Freehold with vacant possession.
- COUNCIL TAXA payment made to your local authority in order to pay for local services like schools, libraries, and refuse collection. The amount you pay depends on the value of the property.Read more about council Tax in our glossary page.
- Ask agent
- PARKINGDetails of how and where vehicles can be parked, and any associated costs.Read more about parking in our glossary page.
- Off street
- GARDENA property has access to an outdoor space, which could be private or shared.
- Rear garden
- ACCESSIBILITYHow a property has been adapted to meet the needs of vulnerable or disabled individuals.Read more about accessibility in our glossary page.
- Ask agent
Cobwell Road, Retford, Nottinghamshire, DN22
NEAREST STATIONS
Distances are straight line measurements from the centre of the postcode- Retford Station0.2 miles
- Retford Station0.2 miles
About the agent
Our location is a residential property, the agency will cover Bawtry, Retford, Sheffield
Notes
Staying secure when looking for property
Ensure you're up to date with our latest advice on how to avoid fraud or scams when looking for property online.
Visit our security centre to find out moreDisclaimer - Property reference 00005. The information displayed about this property comprises a property advertisement. Rightmove.co.uk makes no warranty as to the accuracy or completeness of the advertisement or any linked or associated information, and Rightmove has no control over the content. This property advertisement does not constitute property particulars. The information is provided and maintained by Barge Estates, Sheffield. Please contact the selling agent or developer directly to obtain any information which may be available under the terms of The Energy Performance of Buildings (Certificates and Inspections) (England and Wales) Regulations 2007 or the Home Report if in relation to a residential property in Scotland.
*This is the average speed from the provider with the fastest broadband package available at this postcode. The average speed displayed is based on the download speeds of at least 50% of customers at peak time (8pm to 10pm). Fibre/cable services at the postcode are subject to availability and may differ between properties within a postcode. Speeds can be affected by a range of technical and environmental factors. The speed at the property may be lower than that listed above. You can check the estimated speed and confirm availability to a property prior to purchasing on the broadband provider's website. Providers may increase charges. The information is provided and maintained by Decision Technologies Limited. **This is indicative only and based on a 2-person household with multiple devices and simultaneous usage. Broadband performance is affected by multiple factors including number of occupants and devices, simultaneous usage, router range etc. For more information speak to your broadband provider.
Map data ©OpenStreetMap contributors.




