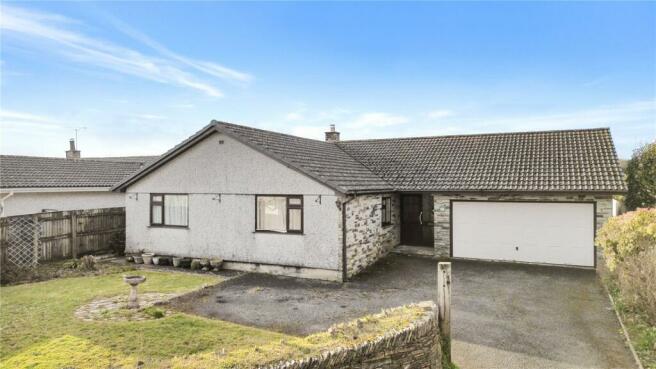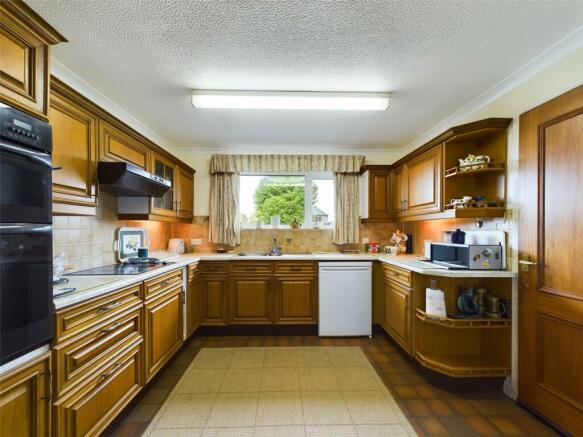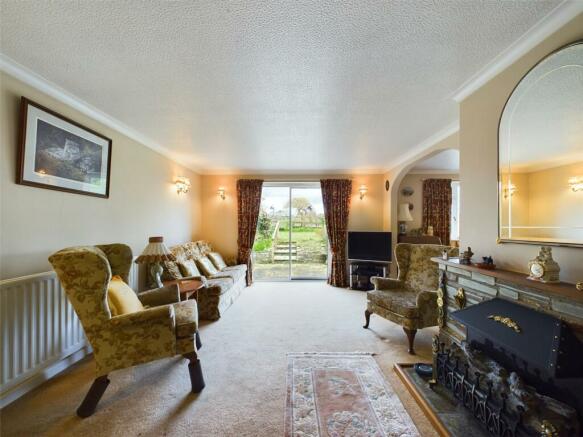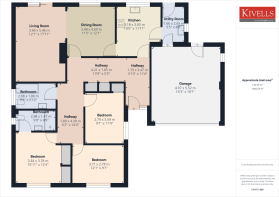
Higher Daws Lane, South Petherwin, Launceston, Cornwall, PL15

- PROPERTY TYPE
Bungalow
- BEDROOMS
3
- BATHROOMS
2
- SIZE
Ask agent
- TENUREDescribes how you own a property. There are different types of tenure - freehold, leasehold, and commonhold.Read more about tenure in our glossary page.
Freehold
Key features
- Well-proportioned detached bungalow
- Three bedrooms with master en-suite
- Nestled in peaceful rural location
- In need of some modernisation throughout
- Offered for sale with no onward chain
- EE Rating - D
Description
LOCATION
Situated in this small popular village only a few minutes’ drive from Launceston which offers a wide range of amenities including primary and secondary schooling, a range of supermarkets and a comprehensive retail centre. Launceston occupies a strategic location with a better balance of travel distance to all parts of the two counties than any other centre due to the A30 dual carriageway. Exeter, to the east (42 miles) provides intercity rail link, M5 motorway link and international airport whilst the city of Plymouth, 28 miles to the south provides intercity rail link and continental ferry port. In all directions from Launceston is scenery of outstanding natural beauty, be it the North Cornish coastline or the open expanses of Bodmin Moor to the west. To the east is Dartmoor National Park and running southwards is the hidden secrets of the Tamar Valley steeped in 18th Century mining history.
DESCRIPTION
Offered for sale with no onward chain, 3 Higher Daws Lane is a detached bungalow in need of some modernisation throughout and nestled in a peaceful rural location. The property briefly comprises; entrance hallway, garage, utility room, kitchen, dining room, family bathroom and three bedrooms including master en-suite.
Externally the property offers a tarmac parking area leading to an integral garage. There is also an area laid to lawn. To the rear of the property there is a patio area leading off the lounge / diner, Summerhouse along with lawn area together with a range of mature shrubs and flowers.
ACCOMMODATION
Entrance via obscure wooden glazed door with flag window into:-
HALLWAY
Doors leading to all rooms. Loft hatch. Radiators. Carpeted.
GARAGE
Large double garage door. Window to the side elevation. Wooden door giving access to the rear garden. Electric connected. Concrete floor.
UTILITY ROOM
Obscure window to side elevation. Door giving access to the rear garden. Base units with stainless steel sink above with drainer and separate taps. Space for washing machine / tumble dryer. Boiler. Tiled flooring.
KITCHEN
Window to rear elevation. Range of base and eye-level units with worksurface over and tiled splash backs. Inset stainless steel sink with mixer tap. Electric hob with extractor fan above and tiled surround. Built-in oven. Space for under counter fridge. Radiator, carpeted and strip light.
LIVING / DINING ROOM
Accessed from the hallway or the kitchen with door leading into the dining room. Window to the rear elevation and sliding doors opening onto the rear garden. In the dining room area there is space for a table, carpeted and radiator. The living room area has a stone fireplace with wooden mantle, stone hearth and inset gas fire. Carpeted and radiator.
STORAGE CUPBOARD
Housing water storage tank. Shelving.
BATHROOM
Obscure window to side elevation. Suite of bath with separate taps and detachable showerhead above along with glass screen, low level W.C. and wash hand basin with separate taps and tiled surround. Radiator. Tiled flooring.
MASTER BEDROOM
Window to front elevation. Two built-in wardrobes with shelving and clothes rail. Space for king size bed. Radiator. Carpeted. Door into:-
EN-SUITE SHOWER ROOM
Obscure window to side elevation. Low level W.C., wash hand basin with separate taps and large walk-in shower cubicle with glass doors and electric shower. Radiator and lino flooring.
BEDROOM TWO
Window to the front elevation. Built-in storage cupboard with shelving and clothes rail. Space for a double bed. Radiator. Carpeted.
BEDROOM THREE
Window to the front elevation. Space for double bed. Radiator. Carpeted.
OUTSIDE
To the front of the property a wooden gate leads you into the tarmac driveway in turn leading into the garage. There is also an area laid to lawn at the front enclosed by Cornish hedge walling. There is a path to the side of the property which leads you to the rear garden. At the rear is a patio area being the perfect spot for outdoor dining. Well established mature shrubs and flower beds line the eastern and western boundaries. Steps lead up to an area laid to lawn for ease of maintenance together with access by a path to the Summerhouse (included within the sale) and a well-established Magnolia tree. From the rear garden there are glorious countryside views.
SERVICES
Mains water and electricity. Private drainage. Oil fired central heating.
EE RATING
D
COUNCIL TAX BAND
D
LOCAL AUTHORITY
Cornwall Council
TENURE
Freehold
DIRECTIONS
What3words: ///cubs.caused.strong
VIEWINGS
Please ring to view this property and check availability before incurring travel time/costs. FULL DETAILS OF ALL OUR PROPERTIES ARE AVAILABLE ON OUR WEBSITE
Brochures
Particulars- COUNCIL TAXA payment made to your local authority in order to pay for local services like schools, libraries, and refuse collection. The amount you pay depends on the value of the property.Read more about council Tax in our glossary page.
- Band: D
- PARKINGDetails of how and where vehicles can be parked, and any associated costs.Read more about parking in our glossary page.
- Yes
- GARDENA property has access to an outdoor space, which could be private or shared.
- Yes
- ACCESSIBILITYHow a property has been adapted to meet the needs of vulnerable or disabled individuals.Read more about accessibility in our glossary page.
- Ask agent
Higher Daws Lane, South Petherwin, Launceston, Cornwall, PL15
NEAREST STATIONS
Distances are straight line measurements from the centre of the postcode- Gunnislake Station10.4 miles
About the agent
Kivells is a proudly independent firm and believes in delivering outstanding customer service. We have been selling property in Cornwall and Devon since 1885 and know our local markets intimately.
We believe in a focused, targeted approach to selling your property using our local knowledge, national connections and cutting edge IT, to ensure you get the best possible service. If you are looking to buy a property in the Westcountry, Kivells will help you every step of the way, with an up
Industry affiliations



Notes
Staying secure when looking for property
Ensure you're up to date with our latest advice on how to avoid fraud or scams when looking for property online.
Visit our security centre to find out moreDisclaimer - Property reference LAU240049. The information displayed about this property comprises a property advertisement. Rightmove.co.uk makes no warranty as to the accuracy or completeness of the advertisement or any linked or associated information, and Rightmove has no control over the content. This property advertisement does not constitute property particulars. The information is provided and maintained by Kivells, Launceston. Please contact the selling agent or developer directly to obtain any information which may be available under the terms of The Energy Performance of Buildings (Certificates and Inspections) (England and Wales) Regulations 2007 or the Home Report if in relation to a residential property in Scotland.
*This is the average speed from the provider with the fastest broadband package available at this postcode. The average speed displayed is based on the download speeds of at least 50% of customers at peak time (8pm to 10pm). Fibre/cable services at the postcode are subject to availability and may differ between properties within a postcode. Speeds can be affected by a range of technical and environmental factors. The speed at the property may be lower than that listed above. You can check the estimated speed and confirm availability to a property prior to purchasing on the broadband provider's website. Providers may increase charges. The information is provided and maintained by Decision Technologies Limited. **This is indicative only and based on a 2-person household with multiple devices and simultaneous usage. Broadband performance is affected by multiple factors including number of occupants and devices, simultaneous usage, router range etc. For more information speak to your broadband provider.
Map data ©OpenStreetMap contributors.





