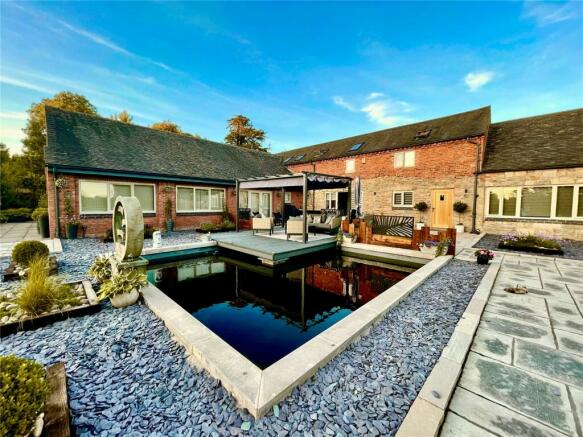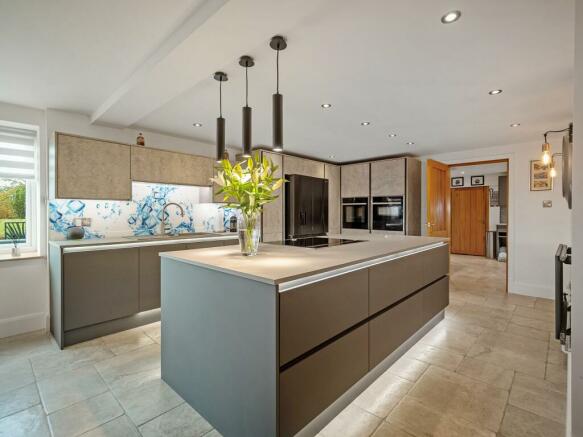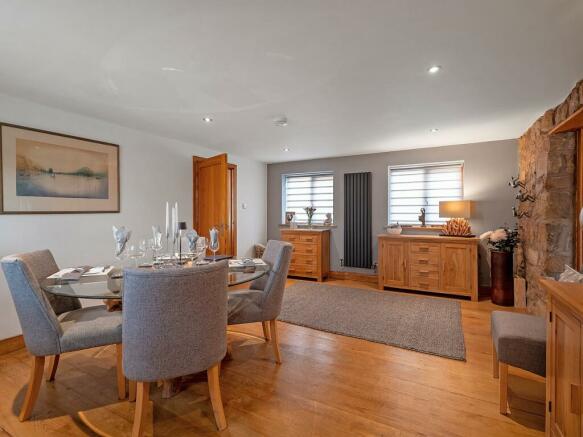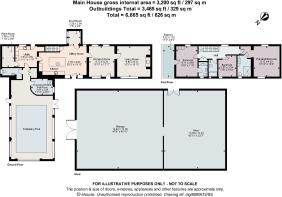
Betton, Market Drayton, Shropshire, TF9

- PROPERTY TYPE
Detached
- BEDROOMS
3
- BATHROOMS
3
- SIZE
3,200 sq ft
297 sq m
- TENUREDescribes how you own a property. There are different types of tenure - freehold, leasehold, and commonhold.Read more about tenure in our glossary page.
Freehold
Key features
- Beautifully presented barn conversion with an indoor heated swimming pool with separate changing and wet room area.
- The property has about 2.83 acres of land including a gated paddock which is partially planted with an orchard and a wild meadow area.
- A steel framed outbuilding with a separate workshop next door.
- Plenty of space for parking a number of vehicles.
- Situated about 1 mile from the pretty village of Norton in Hales.
- EPC Rating = D
Description
Description
Betton Lodge Barn is situated in a private setting, overlooking its own gardens and grounds, surrounded by nature. Having been totally refurbished and renovated about three years ago, the property offers a real lifestyle along with a family home. The accommodation is immaculately presented and offers a mix of contemporary living, incorporated with some of the period features of a barn conversion.
The reception hall also serves as a dining room, with oak floorboards and a feature stone wall. The living room is accessed off the reception hall and has an exposed stone wall with an inglenook fireplace and a multifuel stove. This room has a wonderful vaulted ceiling, with exposed beams, offering the feeling of space and offers in plenty of natural light.
The Wren designed kitchen is at the heart of the home and a fabulous contemporary feature. There is a large central island with a NEFF induction hob and a Faber pop up extractor fan, plenty of units within the central island and surrounding including a pull out larder cupboard and a carousel cupboard, integrated NEFF dishwasher and a NEFF Slide and hide oven, plus a NEFF microwave with warming drawer underneath. There is a sink with a Quooker tap and a Hisense American Fridge Freezer. The open plan living kitchen also has a sitting area with a stable door providing access onto the gardens.
There is a useful boot room with storage and a door out to decking at the side of the house, plus an additional utility room, with a sink, units and space for white goods and a door leading outside.
The heated swimming pool is a real luxury of this property, being 1.2 metres deep throughout and currently set at a tropical 30 degrees, the current owners hire the pool out as well as use it for their own use. There is a separate changing room with a wet room shower and a separate room with a WC/cloakroom.
The first floor landing feels lovely and light with a double guest bedroom (2), which has a velux window with electric blind, a door leading out to a balcony area with composite decking, built in wardrobes and an ensuite shower room. There is a separate family bathroom, a double bedroom (3) which is currently used as an office and the principal bedroom which has built in wardrobes, views over the gardens, and an ensuite shower room.
Outside
Approached through double electric gates, a long drive takes you past the steel framed outbuilding to a large gravel parking area. A gate provides access into the fabulous and stylish gardens which have a slate base, with a variety of raised planted beds, along with a contemporary pond and water feature to the side.
The paddock and orchard extend away from the house and to the side of the parking area, where there is gated access. Within the paddock is a post and rail fence which borders the brook running along the boundary. The whole garden is stock and dog proof and offers a real lifestyle.
To the side of the house is a brick outbuilding for garden storage along with a covered dog shower and spa area. Within the paddock is an orchard planted with a number of specimen trees, including sweet chestnut, horse chestnut, walnut trees, Victoria plum, damson, quince and medlar. There is a two metre strip running one side of the boundary which is planted with a wild flower meadow and within the hedgerow grows wild plum.
The outbuilding is a fabulous space with steel doors and plenty of space as a workshop or stabling. There is a separate adjoining workshop with its own entrance attached to the main shed which also offers endless opportunities subject to any necessary planning consent.
Location
Located approximately 1 mile from the pretty village of Norton in Hales which has a lovely pub & restaurant, a good primary school and a church, 2 miles from Market Drayton with its popular Wednesday Market, 5 miles from loggerheads and 12 miles from Eccleshall.
Betton Lodge Barn has access to a number of amenities including shops, supermarkets, pubs and restaurants.
The A53, which is about two miles away, provides access to Staffordshire, Cheshire and Shropshire. The M6 Junction 14 is about 17 miles away, providing access to the North and South.
Stafford, Stoke and Telford mainline train stations are all within a 40 minute drive offering fast connections to London, Bristol, Birmingham and Manchester. Regional airports include, East Midlands, Birmingham and Manchester.
Betton Lodge Barn, is surrounded by pretty countryside, offering an abundance of walking, cycling and riding opportunities along with plenty of nature and wildlife.
Square Footage: 3,200 sq ft
Acreage: 2.83 Acres
Directions
Please turn down Moss Lane, do not follow Sat Nav, which takes you beyond Moss Lane.
Additional Info
Services: mains water, electricity, oil central heating. Private drainage by way of a septic tank.
Betton Lodge Barn owns the main driveway and the neighbouring property has a right of way over it and pays 35% towards the maintenance. There are two allocated parking spaces, situated away from Betton Lodge Barn, for the neighbouring property.
Planning permission is in place for an oak framed porch and a triple garage with wood store.
Brochure prepared 2024/03 BTJ
Photographs 2024/03 E-House
Brochures
Web Details- COUNCIL TAXA payment made to your local authority in order to pay for local services like schools, libraries, and refuse collection. The amount you pay depends on the value of the property.Read more about council Tax in our glossary page.
- Band: F
- PARKINGDetails of how and where vehicles can be parked, and any associated costs.Read more about parking in our glossary page.
- Yes
- GARDENA property has access to an outdoor space, which could be private or shared.
- Yes
- ACCESSIBILITYHow a property has been adapted to meet the needs of vulnerable or disabled individuals.Read more about accessibility in our glossary page.
- Ask agent
Betton, Market Drayton, Shropshire, TF9
NEAREST STATIONS
Distances are straight line measurements from the centre of the postcode- Wrenbury Station8.5 miles
About the agent
Why Savills
Founded in the UK in 1855, Savills is one of the world's leading property agents. Our experience and expertise span the globe, with over 700 offices across the Americas, Europe, Asia Pacific, Africa, and the Middle East. Our scale gives us wide-ranging specialist and local knowledge, and we take pride in providing best-in-class advice as we help individuals, businesses and institutions make better property decisions.
Outstanding property
We have been advising on
Notes
Staying secure when looking for property
Ensure you're up to date with our latest advice on how to avoid fraud or scams when looking for property online.
Visit our security centre to find out moreDisclaimer - Property reference TES240030. The information displayed about this property comprises a property advertisement. Rightmove.co.uk makes no warranty as to the accuracy or completeness of the advertisement or any linked or associated information, and Rightmove has no control over the content. This property advertisement does not constitute property particulars. The information is provided and maintained by Savills, Telford. Please contact the selling agent or developer directly to obtain any information which may be available under the terms of The Energy Performance of Buildings (Certificates and Inspections) (England and Wales) Regulations 2007 or the Home Report if in relation to a residential property in Scotland.
*This is the average speed from the provider with the fastest broadband package available at this postcode. The average speed displayed is based on the download speeds of at least 50% of customers at peak time (8pm to 10pm). Fibre/cable services at the postcode are subject to availability and may differ between properties within a postcode. Speeds can be affected by a range of technical and environmental factors. The speed at the property may be lower than that listed above. You can check the estimated speed and confirm availability to a property prior to purchasing on the broadband provider's website. Providers may increase charges. The information is provided and maintained by Decision Technologies Limited. **This is indicative only and based on a 2-person household with multiple devices and simultaneous usage. Broadband performance is affected by multiple factors including number of occupants and devices, simultaneous usage, router range etc. For more information speak to your broadband provider.
Map data ©OpenStreetMap contributors.





