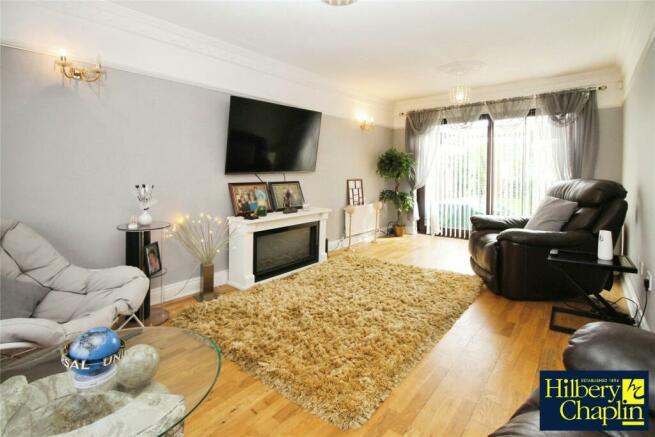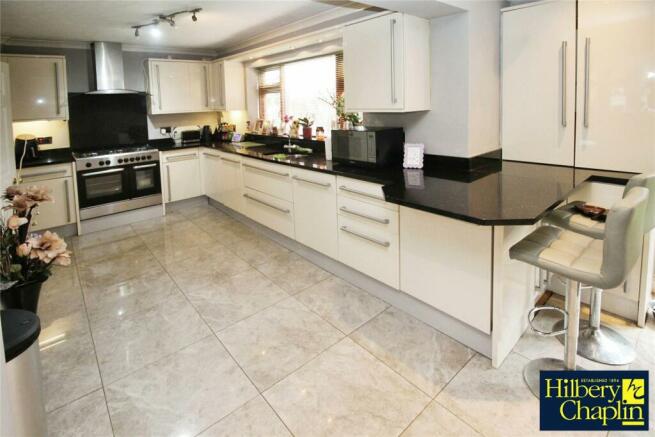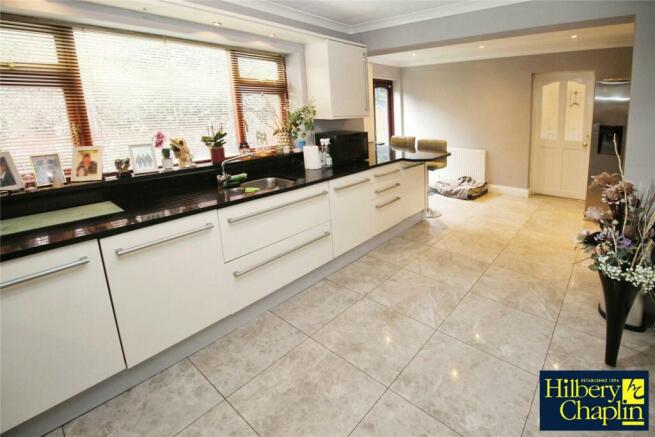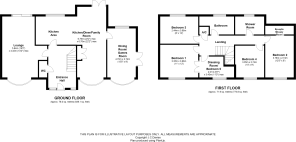
Brook Road, Brentwood, Essex, CM14

- PROPERTY TYPE
Detached
- BEDROOMS
4
- BATHROOMS
3
- SIZE
Ask agent
- TENUREDescribes how you own a property. There are different types of tenure - freehold, leasehold, and commonhold.Read more about tenure in our glossary page.
Freehold
Key features
- Five bedrooms
- Two reception rooms
- Kitchen/Diner/Family Room
- Detached house
- En Suite
- First floor bathroom/WC
- First floor shower room/WC
- Large frontage
Description
This property is an ideal family home with plenty of space and modern amenities.
Situated in the sought-after west side of Brentwood within the St. Peters school catchment area, making it attractive for families with school-going children.
The property offers spacious accommodation throughout, starting with an entrance hall providing a welcoming entry point. There's also a ground floor cloakroom.
The dual aspect lounge provides ample space for relaxation and entertainment. Additionally, there's a modern fitted kitchen which opens up to a kitchen/diner/family room, creating a central hub for everyday living. Double doors lead through to a further reception room/formal dining room, offering versatility in how the space can be utilized.
The property boasts four/five bedrooms, offering flexibility to accommodate various needs. The fifth bedroom is currently being used as a dressing room, adding a touch of luxury and convenience.
With a bathroom/WC, shower room/WC, and en-suite, the property ensures convenience and comfort for all occupants.
Off-street parking for several vehicles adds practicality, while the rear garden wrapping around to one side provides outdoor space for relaxation and recreation. The raised decking area adjacent to the dining room offers a perfect spot for al fresco dining or enjoying the outdoors.
Overall, this property seems to offer a balanced blend of spacious living areas, practical features, complemented with an attractive garden, making it a great option for families seeking a comfortable and convenient home in Brentwood.
Council Tax Band F.
EPC rating C.
The accommodation comprises:
Wooden and part glazed front door to:
Entrance Hall
Wooden main entrance door with obscure arched insets to either side, inset spotlights to ceiling, tiled floor, stairs rising to the first floor, understair cupboard. Door to:-
Ground floor cloakroom
Obscure double glazed window to front aspect, hand wash basin with mixer tap, low level WC, tiling to walls, radiator.
Lounge
19' 2" x 10' 3"
Bright dual aspect room with bow double glazed windows to front aspect and double glazed doors to the rear garden. Picture rail, wall light points, two radiators, wooden flooring.
Kitchen/Diner/Family Room
22' 2" x 22' 2"
Bright and versatile room offers a modern kitchen with wall and base units and granite work surfaces. Range cooker with extractor hood over and splashback. One and a quarter bowl sink unit with mixer tap, integrated appliances, tiled floor. There is ample space for dining table with double doors that lead through to:-
Separate Dining Room/Games Room
15' 5" x 9' 0"
This triple aspect room offers window to front and rear, and double doors to the side garden. Inset spotlights to coved ceiling, wooden flooring, radiator.
First Floor Landing
6.3m - Coving to ceiling, access to loft space, built-in cupboard housing water cylinder. Doors to:-
Bedroom One
12' 0" x 11' 0"
Double glazed window to front aspect, coving to ceiling, radiator. Door to:-
Dressing Room/Bedroom Five
8' 5" x 6' 7"
Double glazed window to front aspect, coving to ceiling, radiator. Vendor has a door to the hallway should it need to be utilised as a bedroom.
Bedroom Two
12' 5" x 9' 0"
Window to front aspect and further skylight style window, inset spotlights to coved ceiling radiator. Door to:-
En Suite
Obscure glazed window to rear aspect, inset spotlights. Low level WC, toughened glass round hand wash basin with mixer tap, shower cubicle, tiled floor, towel rail style radiator.
Bedroom Three
12' 0" x 8' 0"
Double glazed window to rear aspect, coving to ceiling, radiator.
Bedroom Four
10' 0" x 9' 0"
Double glazed window front aspect, inset spotlights, coved ceiling, radiator.
Bathroom/WC
5' 8" x 8' 3"
Obscure double glazed window to rear aspect. Pedestal hand wash basin, Jacuzzi style bath, low level WC, tiling to walls and floor, towel rail style radiator.
Shower Room/WC
8' 3" x 8' 0"
Obscure glazed window to rear aspect, inset spotlights to ceiling. Shower cabin with body jets, low level WC, bidet with mixer tap, hand wash basin with mixer tap. Tiling to walls and floor, radiator.
Externally
To the front of the property there is a large road frontage which offers block paved driveway providing off street parking for several vehicles.
Rear garden
Located on a corner position the rear garden wraps around the house and therefore offers a large patio area with feature pond, whilst to the side of the house there is a picket fence providing access which is leading to lawn and a decking area.
Brochures
Particulars- COUNCIL TAXA payment made to your local authority in order to pay for local services like schools, libraries, and refuse collection. The amount you pay depends on the value of the property.Read more about council Tax in our glossary page.
- Band: TBC
- PARKINGDetails of how and where vehicles can be parked, and any associated costs.Read more about parking in our glossary page.
- Yes
- GARDENA property has access to an outdoor space, which could be private or shared.
- Yes
- ACCESSIBILITYHow a property has been adapted to meet the needs of vulnerable or disabled individuals.Read more about accessibility in our glossary page.
- Ask agent
Energy performance certificate - ask agent
Brook Road, Brentwood, Essex, CM14
NEAREST STATIONS
Distances are straight line measurements from the centre of the postcode- Brentwood Station1.1 miles
- Harold Wood Station2.3 miles
- Shenfield Station2.6 miles
About the agent
Hilbery Chaplin have been selling and letting property since 1894 when Queen Victoria was on the throne! They remain a family owned, totally independent and successful company with four local offices working closing together, plus 650 associated offices in UK.
Industry affiliations



Notes
Staying secure when looking for property
Ensure you're up to date with our latest advice on how to avoid fraud or scams when looking for property online.
Visit our security centre to find out moreDisclaimer - Property reference BRE100207. The information displayed about this property comprises a property advertisement. Rightmove.co.uk makes no warranty as to the accuracy or completeness of the advertisement or any linked or associated information, and Rightmove has no control over the content. This property advertisement does not constitute property particulars. The information is provided and maintained by Hilbery Chaplin Residential, Shenfield. Please contact the selling agent or developer directly to obtain any information which may be available under the terms of The Energy Performance of Buildings (Certificates and Inspections) (England and Wales) Regulations 2007 or the Home Report if in relation to a residential property in Scotland.
*This is the average speed from the provider with the fastest broadband package available at this postcode. The average speed displayed is based on the download speeds of at least 50% of customers at peak time (8pm to 10pm). Fibre/cable services at the postcode are subject to availability and may differ between properties within a postcode. Speeds can be affected by a range of technical and environmental factors. The speed at the property may be lower than that listed above. You can check the estimated speed and confirm availability to a property prior to purchasing on the broadband provider's website. Providers may increase charges. The information is provided and maintained by Decision Technologies Limited. **This is indicative only and based on a 2-person household with multiple devices and simultaneous usage. Broadband performance is affected by multiple factors including number of occupants and devices, simultaneous usage, router range etc. For more information speak to your broadband provider.
Map data ©OpenStreetMap contributors.





