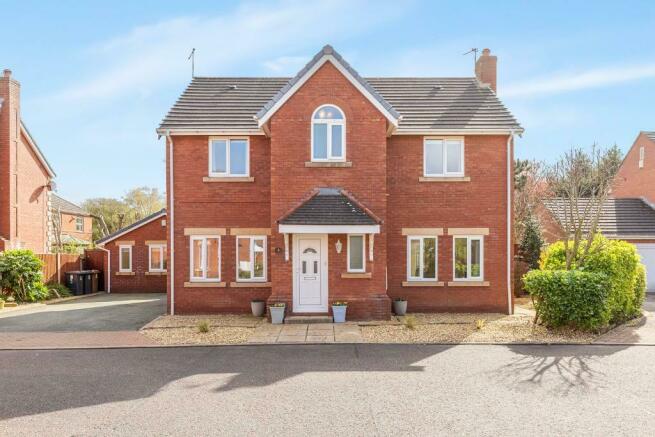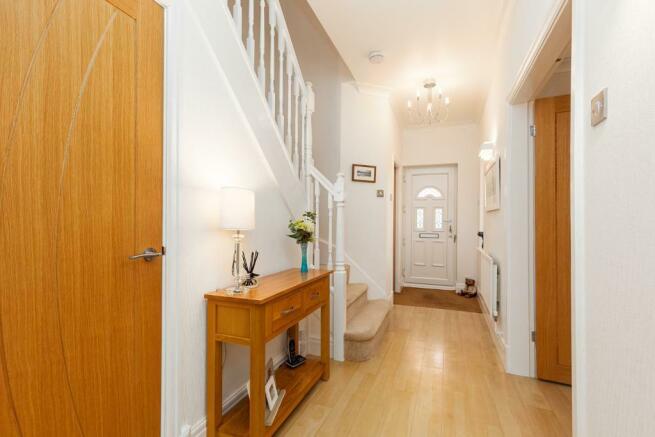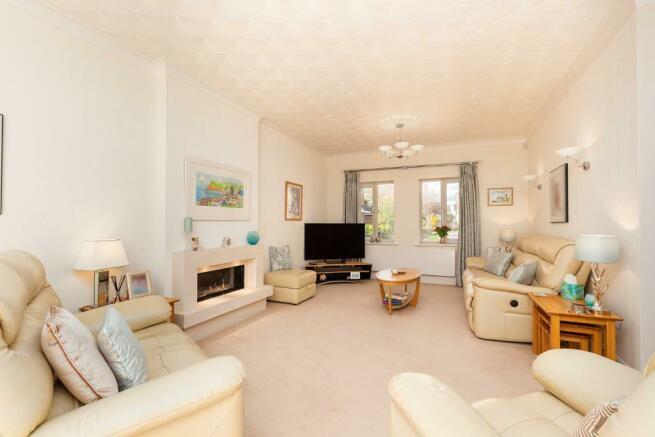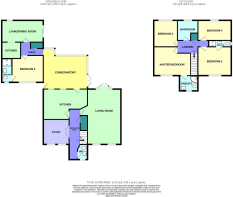Regency Gardens, Birkdale, Southport, Merseyside, PR8 2HD

- PROPERTY TYPE
Detached
- BEDROOMS
5
- BATHROOMS
3
- SIZE
Ask agent
Key features
- Extended '5' Bedroom Detached
- Sought After Birkdale Setting
- Three En suites plus Main Bathroom
- Immaculately Presented Throughout
- Ground Flr Extended Accommodation
- Located within a Fabulous Cul-de-Sac
- EPC Band Rating - 'C'
Description
CONSERVATORY**
Situated to the head of a well presented cul-de-sac within the sought after
setting of Birkdale, and within easy reach of both Birkdale Village and Southport Centre stands this stunning '5' bedroom family size home.
Impeccably maintained and tastefully presented throughout, the property has to the ground floor; an inviting entrance hallway, separate cloak/WC, walk in under stairs cloakroom/cupboard, front dining/study, a light & bright family reception lounge, a spacious rear fitted breakfast/dining kitchen and an impressive uPVC glazed conservatory. A side door allows access through into the the separate self-contained living space where you will find an entrance hall, kitchenette, a good size reception lounge/diner, a double bedroom and a modern fitted shower room en suite.
To the first floor of the house there is a central landing with four good size bedrooms, a family bathroom, and two en suite shower rooms. The property also benefits from uPVC double glazing and full gas central heating.
To the front exterior is a decorative stone garden with shrubs and bushes. A side tarmacadam driveway provides ample space for several vehicles. To the rear is a good size well maintained very private garden with an Indian stone patio that hugs the property which in turn leads out to a manicured grass lawn. High sided brick walls and fencing provides privacy and security within.
We recommend a very early viewing of this stunning abode and encourage all serious home hunters to call our office today and book that viewing. Call today.
Leave Bailey Estates and head south on Liverpool Road turning right at the traffic lights into Crescent Road. Continue over the train tracks and continue to the traffic lights at Waterloo Road. Turn right and then immediately first right into Regency Gardens. The stunning family home is located at the head of the cul de sac.
Entrance Hallway
19' 7'' x 5' 0'' (5.99m x 1.53m)
Inviting entrance hallway with a uPVC panelled front door and uPVC glazed side window. Karndean flooring runs throughout and a panelled radiator is mounted to the side aspect. The hallway also benefits from a convenient walk in under-stairs cloakroom/cupboard. Stairs to the right rise to the first floor.
Cloak/WC
6' 0'' x 3' 11'' (1.85m x 1.21m)
Separate cloak/WC with walls tiled to mid-height. The suite is comprising of a wash basin mounted over a low-level vanity storage unit and a low-level flush WC. uPVC frost glazed side window and a wall mounted heated towel rail.
Lounge
25' 7'' x 15' 8'' (7.82m x 4.78m)
A great size tastefully decorated family size reception lounge with dual aspect uPVC glazed front windows and French doors that open out to the rear garden. A main feature of the room is the real flame effect wall mounted gas fire set to the exterior side wall. Two panelled radiator adorn the interior and exterior walls.
Dining/Study
10' 4'' x 10' 3'' (3.16m x 3.13m)
A good sized front dining /study with wood effect Karndean flooring running throughout. Twin uPVC glazed front windows and a panelled radiator.
Breakfast Kitchen
17' 8'' x 12' 2'' (5.41m x 3.72m)
Rear fitted breakfast kitchen with fully tiled walls and a tiled effect Karndean flooring laid throughout. uPVC rear windows allow an unrestricted view of the rear private garden. Panelled radiator. There are a good selection of base and eye level storage units with a low-level breakfast bar. Integrated appliances are comprising of a fridge, two freezers, Bosch mid-level oven/grill, eye-level microwave, five ring burner, and sink and drainer. There is also ample space for free standing electrical appliances.
Rear Hallway
6' 9'' x 5' 2'' (2.07m x 1.6m)
Inviting hallway accessed off the main rear conservatory. Panelled radiator, airing cupboard/store, and access hatch to above ceiling storage.
Rear Lounge/Diner
16' 7'' x 9' 6'' (5.06m x 2.9m)
Great size tastefully decorated and well presented reception lounge/dining room. A side uPVC glazed window and full height sliding doors allowing access out to the rear garden. Two panelled radiators.
Rear Kitchenette
7' 5'' x 6' 6'' (2.28m x 2m)
Separate fitted kitchenette with a skylight fitted above and tiled splashback presented over the work surface. A good selection of base and eye level units with integrated appliances comprising of a mid-height oven, four ring hob, overhead extractor, and a sink and drainer. Ample space also for an upright fridge freezer.
Rear Conservatory
18' 6'' x 16' 10'' (5.64m x 5.15m)
A spacious light and bright rear conservatory being uPVC double glazed throughout. Tiled floor underfoot and two wall heaters fitted to the exterior walls. French doors allow access out to the rear garden, whilst a side door provides an exit to the side driveway and a further door leads to the extended accommodation.
Rear Bedroom 5
12' 4'' x 10' 5'' (3.78m x 3.2m)
Ground floor double bedroom boasting a full suite of fitted bedroom furniture. uPVC glazed front window and a panelled radiator mounted below.
Rear Shower Room
4' 0'' x 9' 3'' (1.23m x 2.83m)
Soft cushion flooring laid throughout with fully tiled walls. uPVC frosted glazed side window. The suite is comprising of a double walk-in shower, low-level flush WC and a wash basin mounted over a vanity storage unit with a fitted mirror above.
Landing
12' 2'' x 5' 11'' (3.73m x 1.82m)
1st floor centre landing giving access to all bedrooms and bathroom. Spindle balustrade banister rail and a panelled radiator. Airing Cupboard housing hot water cylinder and power shower units. There are 2 Loft storage store rooms above being fully boarded with two Velux windows and electrics fitted within.
Master Bedroom
14' 7'' x 11' 5'' (4.47m x 3.49m)
Principle master bedroom with a uPVC glazed front window and a panelled radiator mounted below. The
bedroom benefits from built-in fitted bedroom furniture including wardrobes, overhead units, bedside cabinets and a dressing table unit.
Master En Suite
7' 10'' x 6' 0'' (2.41m x 1.85m)
Master ensuite shower room with a uPVC frost glazed front window and wall mounted heated towel rail. Karndean LVT flooring is laid throughout. The suite is comprising of a corner quadrant shower, low-level dual flush WC and a wash basin mounted over a vanity storage unit. Fitted mirror above.
Bedroom 2
12' 7'' x 11' 1'' (3.86m x 3.38m)
A lovely double bedroom with an excellent selection of built-in bedroom furniture including wardrobes, overhead storage, bedside tables and fitted shelving. There is a uPVC glazed window to the front aspect with a panelled radiator mounted below.
Bedroom 2 En Suite
uPVC frost glazed side window and a tiled effect Karndean flooring. Fully tiled walls and a panelled radiator. The suite is comprising of a walk-in shower, a low-level flush WC and a wash basin fitted within a built-in vanity storage system and mirror
Bedroom 3
12' 3'' x 8' 3'' (3.74m x 2.52m)
Rear double bedroom with bespoke fitted bedroom furniture fitted throughout. uPVc rear window allowing unrestricted views down to the garden below. Panelled radiator.
Bedroom 4
11' 4'' x 6' 11'' (3.46m x 2.12m)
Rear bedroom with a uPVC glazed rear window and a panelled radiator fitted below. The bedroom benefits from a full range of built-in bedroom storage furniture.
Bathroom
8' 4'' x 8' 1'' (2.56m x 2.48m)
A modern fitted family bathroom with a four piece suite comprising of a large walk-in shower, panelled bath, low-level flush WC and a wash basin mounted over a three drawer vanity storage unit. Fully tiled walls and a tiled effect luxury vinyl flooring laid throughout. uPVC frost glazed rear window with a chrome wall mounted heated towel rail fitted below.
Rear Exterior
Well maintained private and landscaped rear exterior with an Indian stone paved patio that leads out to a grass laid to lawn. High sided brick wall and fencing provides and excellent element of privacy and security within.
Front Exterior
Open and eye catching front exterior with decorative stone laid to the front and side aspect with a selection of shrubs and bushes planted within. To the left side of the property is a spacious hard standing driveway with ample space for several vehicles.
- COUNCIL TAXA payment made to your local authority in order to pay for local services like schools, libraries, and refuse collection. The amount you pay depends on the value of the property.Read more about council Tax in our glossary page.
- Band: G
- PARKINGDetails of how and where vehicles can be parked, and any associated costs.Read more about parking in our glossary page.
- Yes
- GARDENA property has access to an outdoor space, which could be private or shared.
- Yes
- ACCESSIBILITYHow a property has been adapted to meet the needs of vulnerable or disabled individuals.Read more about accessibility in our glossary page.
- Ask agent
Regency Gardens, Birkdale, Southport, Merseyside, PR8 2HD
Add an important place to see how long it'd take to get there from our property listings.
__mins driving to your place
Your mortgage
Notes
Staying secure when looking for property
Ensure you're up to date with our latest advice on how to avoid fraud or scams when looking for property online.
Visit our security centre to find out moreDisclaimer - Property reference 649923. The information displayed about this property comprises a property advertisement. Rightmove.co.uk makes no warranty as to the accuracy or completeness of the advertisement or any linked or associated information, and Rightmove has no control over the content. This property advertisement does not constitute property particulars. The information is provided and maintained by Bailey Estates, Southport. Please contact the selling agent or developer directly to obtain any information which may be available under the terms of The Energy Performance of Buildings (Certificates and Inspections) (England and Wales) Regulations 2007 or the Home Report if in relation to a residential property in Scotland.
*This is the average speed from the provider with the fastest broadband package available at this postcode. The average speed displayed is based on the download speeds of at least 50% of customers at peak time (8pm to 10pm). Fibre/cable services at the postcode are subject to availability and may differ between properties within a postcode. Speeds can be affected by a range of technical and environmental factors. The speed at the property may be lower than that listed above. You can check the estimated speed and confirm availability to a property prior to purchasing on the broadband provider's website. Providers may increase charges. The information is provided and maintained by Decision Technologies Limited. **This is indicative only and based on a 2-person household with multiple devices and simultaneous usage. Broadband performance is affected by multiple factors including number of occupants and devices, simultaneous usage, router range etc. For more information speak to your broadband provider.
Map data ©OpenStreetMap contributors.







