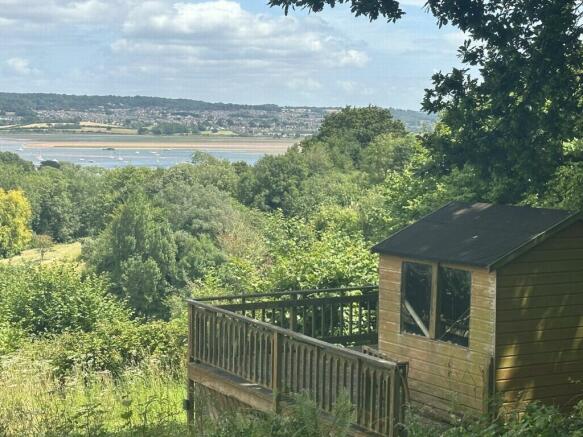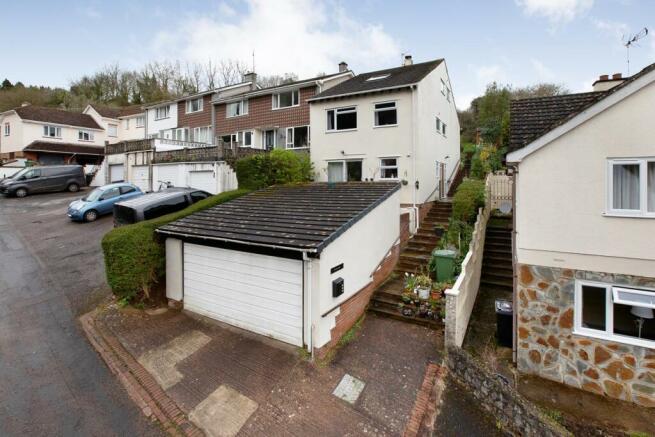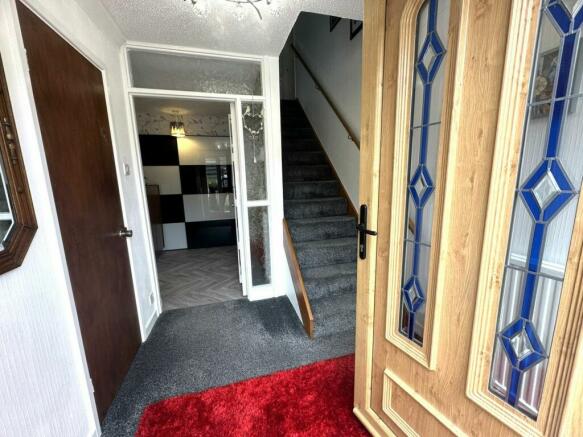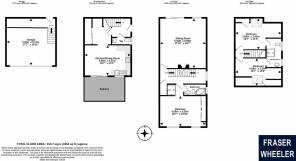
Westwood, Cockwood, EX6

- PROPERTY TYPE
Detached
- BEDROOMS
3
- BATHROOMS
2
- SIZE
Ask agent
- TENUREDescribes how you own a property. There are different types of tenure - freehold, leasehold, and commonhold.Read more about tenure in our glossary page.
Freehold
Key features
- 3 BEDROOM DETACHED HOUSE
- MASTER EN SUITE
- LARGE SITTING ROOM
- DOUBLE GLAZING
- GAS CENTRAL HEATING
- DOUBLE GARAGE
- LARGE REAR GARDEN
- WONDERFUL OPEN VIEWS
- DOWNSTAIRS CLOAKROOM
- DESIRABLE LOCATION
Description
FREEHOLD, COUNCIL TAX - E, EPC - C
SITUATION: Cockwood is a small picturesque harbour side village situated on the Exe Estuary. The village benefits from a Primary School and a excellent public house. Nearby is Dawlish Warren with its Nature Reserve and the coastal resort of Dawlish, with its wonderful beaches. It is approximately 9 miles from the Cathedral City of Exeter with its M5 motorway junction and International Airport. There is a regular bus service to Exeter and train stations at Starcross and Dawlish.
FRONT DOOR: uPVC double glazed door with side windows opening into:
ENTRANCE HALL: Stairs to first floor landing, radiator, coved ceiling and door to:
CLOAK ROOM: uPVC obscure double glazed window to the side, radiator, close coupled WC, wash hand basin with mixer tap and tiled splashback.
UTILITY/OFFICE AREA: Glazed door into utility/office area with understairs storage, space for fridge/freezer, sliding doors revealing space and plumbing for washing machine, wall mounted combination boiler and storage. Open to:
KITCHEN/DINING ROOM: 5.06m x 3.37m (16'7" x 11'1"), A selection of base and eye level units with roll top work surfaces over, stainless steel one and half bowl sink and drainer, mixer tap, space for fridge/freezer, space and plumbing for dishwasher, space for electric cooker, extractor over and uPVC double glazed window to the front of the property. Open to dining area with TV point radiator, coved ceiling and uPVC double glazed patio doors leading out to the front balcony.
BALCONY: Enclosed balcony with lighting and power. Tiled flooring and pleasant views over neighbouring properties and gardens, perfect for al fresco eating and relaxing in the sun.
FIRST FLOOR LANDING: Stairs to first floor landing with glass balustrade, airing cupboard with hanging rail and light. Stairs to second floor landing. Radiator, uPVC double glazed window to the side with views towards the countryside and door to:
SITTING ROOM: 5.44m x 5.06m (17'10" x 16'7"), A generous size sitting room with uPVC double glazed sliding doors opening to the rear patio area and uPVC double glazed window to the side. Two radiators, brick faced chimney breast with wood burner and tiled hearth, TV point and coved ceiling.
MASTER BEDROOM: 5.06m x 3.30m (16'7" x 10'10"), uPVC double glazed window to the front aspect, fitted wardrobes with mirrored sliding doors, TV point, coved ceiling and radiator. Shower enclosure with bifold glass doors and extractor fan.
EN SUITE BATHROOM: Door into en suite with corner bath and mixer taps. Close coupled WC, corner wash hand basin with mixer taps. Fully tiled walls, shaver point, mirrored cabinet, extractor fan, radiator, downlighters and uPVC obscure double-glazed window to the side.
SECOND FLOOR LANDING: Stairs to second floor landing with glass balustrade, access to loft space and door to:
BEDROOM 2: 5.06m x 3.05m (16'7" x 10'0"), Double bedroom with Velux window, eave storage, radiator, TV point and door to Jack and Gill bathroom.
BEDROOM 3: 5.06m x 3.43m (16'7" x 11'3"), Double bedroom with Velux window, eave storage, TV point, radiator and door to Jack and Gill bathroom.
JACK AND GILL BATHROOM: Two uPVC obscure double-glazed windows to the side, double glass enclosure with thermostatic shower over, close coupled WC, pedestal wash hand basin, part tiled walls, radiator and downlighters.
OUTSIDE: To the front of the property is a double garage with parking to the front, steps rise to the rear garage door and continue to the main entrance with external lighting. Steps rise further to the rear garden and patio area. The garden which extends upward has wonderful open views over the surrounding countryside and towards the Exe Estuary, has an abundance of mature trees and shrubs with a decked area towards the top half of the garden and a shed with power and water. This could potentially be a home office with wonderful views on offer. The garden would suit somebody looking to create a large vegetable plot and keep chickens or just enjoy the space on offer.
DOUBLE GARAGE: 5.35m x 5.16m (17'7" x 16'11"), Electric metal up and over door, power, light and wash
hand basin. Mezzanine providing overhead storage and
steps up to rear garage door.
Brochures
BrochureBrochure- COUNCIL TAXA payment made to your local authority in order to pay for local services like schools, libraries, and refuse collection. The amount you pay depends on the value of the property.Read more about council Tax in our glossary page.
- Ask agent
- PARKINGDetails of how and where vehicles can be parked, and any associated costs.Read more about parking in our glossary page.
- Garage
- GARDENA property has access to an outdoor space, which could be private or shared.
- Rear garden
- ACCESSIBILITYHow a property has been adapted to meet the needs of vulnerable or disabled individuals.Read more about accessibility in our glossary page.
- Ask agent
Westwood, Cockwood, EX6
NEAREST STATIONS
Distances are straight line measurements from the centre of the postcode- Starcross Station0.8 miles
- Dawlish Warren Station1.3 miles
- Exmouth Station1.8 miles
About the agent
The three directors of Fraser @ Wheeler Estate Agents are all longstanding local residents of Dawlish and the surrounding areas with not only a passion for the estate agency business but also a total of over seventy years experience in residential estate agency sales.
The knowledge of property amassed by Fraser & Wheeler Estate Agents is remarkable, indeed many local properties have been sold by the directors not just once but several times over. This knowledge and experience is invalu
Notes
Staying secure when looking for property
Ensure you're up to date with our latest advice on how to avoid fraud or scams when looking for property online.
Visit our security centre to find out moreDisclaimer - Property reference FAW_004044. The information displayed about this property comprises a property advertisement. Rightmove.co.uk makes no warranty as to the accuracy or completeness of the advertisement or any linked or associated information, and Rightmove has no control over the content. This property advertisement does not constitute property particulars. The information is provided and maintained by Fraser & Wheeler, Dawlish. Please contact the selling agent or developer directly to obtain any information which may be available under the terms of The Energy Performance of Buildings (Certificates and Inspections) (England and Wales) Regulations 2007 or the Home Report if in relation to a residential property in Scotland.
*This is the average speed from the provider with the fastest broadband package available at this postcode. The average speed displayed is based on the download speeds of at least 50% of customers at peak time (8pm to 10pm). Fibre/cable services at the postcode are subject to availability and may differ between properties within a postcode. Speeds can be affected by a range of technical and environmental factors. The speed at the property may be lower than that listed above. You can check the estimated speed and confirm availability to a property prior to purchasing on the broadband provider's website. Providers may increase charges. The information is provided and maintained by Decision Technologies Limited. **This is indicative only and based on a 2-person household with multiple devices and simultaneous usage. Broadband performance is affected by multiple factors including number of occupants and devices, simultaneous usage, router range etc. For more information speak to your broadband provider.
Map data ©OpenStreetMap contributors.





