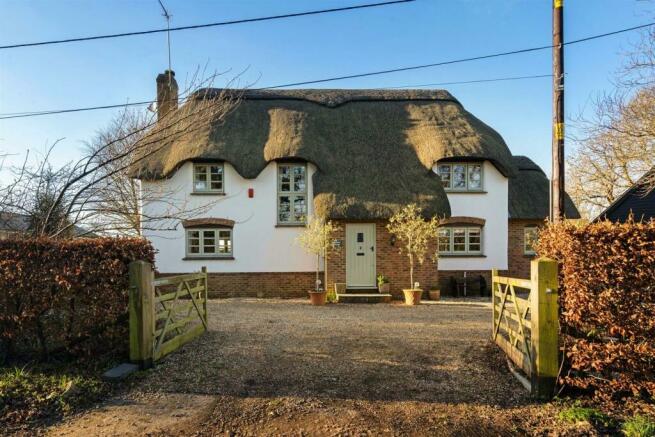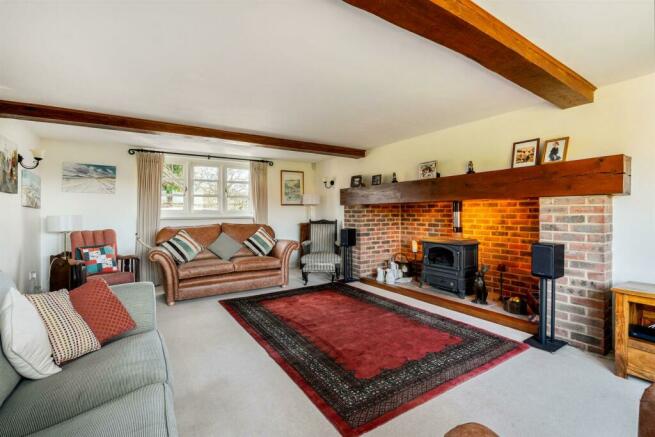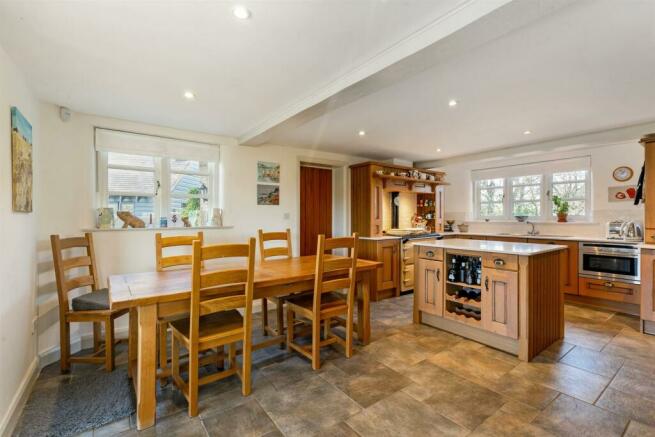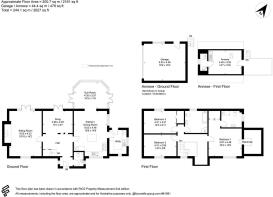
Dogdean, Wimborne

- PROPERTY TYPE
Detached
- BEDROOMS
4
- BATHROOMS
3
- SIZE
Ask agent
- TENUREDescribes how you own a property. There are different types of tenure - freehold, leasehold, and commonhold.Read more about tenure in our glossary page.
Freehold
Key features
- CHARACTER COTTAGE HOME BUILT IN 2005
- FOUR BEDROOMS
- BATHROOM AND ENSUITE
- DUAL ASPECT LOUNGE AND SEPARATE DINING ROOM
- KITCHEN FAMILY ROOM WITH ADJOINING CONSERVATORY
- UTILITY ROOM
- DETACHED GARAGE WITH STUDIO ABOVE INCLUDING ENSUITE AND KITCHENETTE
- DELIGHTFUL SEMI-RURAL LOCATION JUST MINUTES FROM TOWN CENTRE
- BEAUTIFULLY LANDSCAPED GARDEN ENJOYING A RURAL OUTLOOK
Description
This four bedroom detached thatched cottage exudes character and charm and is set within a generous plot with a delightful rural outlook. Constructed in 2005, the property enjoys a semi-rural location within a few minutes of Wimborne town centre. Equipped with oil fired central heating and double glazing throughout, living space on the ground floor is well proportioned and thoughtfully configured for modern family living. The main entrance enclosed porch accommodates a cloakroom to one side and the generously sized and welcoming entrance reception has exposed feature brickwork with timber beams and open through access to a further reception room/dining room overlooking the rear garden with French doors leading to outside.
To the left of the entrance reception, there is access to a large, dual aspect sitting room which has a window overlooking the front of the property and French doors opening to the rear garden. An exposed brickwork inglenook style fireplace with bressummer mantel beam and fitted oil burning coal effect stove provides a focal point in this primary living space. Further accommodation on the ground floor includes a superbly fitted kitchen/breakfast room with an adjoining garden room overlooking the beautifully maintained gardens. The kitchen has a comprehensive range of country style wooden base, wall and display units including an island unit with storage and wine rack. There is also an oil fired Heritage cooker as well as a range of integrated appliances and water softener. With underfloor heating and tiled flooring throughout, there is ample floorspace for a family sized dining table and chairs. Off the kitchen there is a well equipped utility room with door leading to outside at the rear.
Returning to the hall, a wooden staircase rises to the galleried landing and three good sized double bedrooms on the first floor. The master has the advantage of built-in storage and a stylishly appointed ensuite shower room, whilst the remaining two bedrooms are served by a family bathroom with tiled floor and part tiled walls. The suite includes a bath and separate shower cubicle as well as wash hand basin and WC.
Outside, the property has a generous frontage laid to gravel and providing off road parking for a number of vehicles. With secure access via a five bar gate, there is also a detached garage with electrically operated up and over door. To the rear of the garage there is an external wooden staircase leading to a self-contained studio with kitchenette and ensuite - ideal as a guest suite or opportunity for home income as an airbnb or home office, gym or hobbies room.
The gardens are beautifully landscaped and maintained enjoying a delightful rural outlook. Laid mainly to lawn with some specimen planting and mature planted boundary borders, there is also a timber built garden shed, a potting shed and a greenhouse, as well as a kitchen garden to the southerly end of the grounds. A paved patio spans the rear elevation and also extends to the garage - perfect for relaxation or entertaining.
EPC: E
Council Tax Band: G
Services: Mains Electric, Oil Fired Central Heating, Mains Drainage
Out and About:
The charming Minster town of Wimborne is nestled between the Cranborne Chase Area of Outstanding Natural Beauty to the North, The New Forest National Park to the East and the famous World Heritage Jurassic coastline to the South.
The town itself offers an eclectic mix of shops, cafes, restaurants and bars together with a variety of independent retail outlets. The Tivoli theatre offers theatre, concert and cinema entertainment and a Waitrose store is nearby.
Poole and Bournemouth train stations offer a regular main line train service to London (Waterloo). Bournemouth and Southampton airports both offer flights to a range of domestic and foreign destinations. Cross channel ferries sail from Poole and Portsmouth.
From West Borough and Wimborne Square, regular bus services operate to the surrounding towns which all offer a good range of shops and services.
There are a number of well-regarded private and state schools in the area including Queen Elizabeth's and Dumpton School, Canford, Bryanston and Clayesmore. Public leisure facilities are available at Queen Elizabeth's Leisure Centre. There are lovely countryside walks locally and along the World Heritage Jurassic Coast footpaths to the south. Sailing and other water sports can be enjoyed in Poole Harbour.
Brochures
Brochure - web - June 2024.pdfSocial Media ReelPage TurnerBrochure- COUNCIL TAXA payment made to your local authority in order to pay for local services like schools, libraries, and refuse collection. The amount you pay depends on the value of the property.Read more about council Tax in our glossary page.
- Band: G
- PARKINGDetails of how and where vehicles can be parked, and any associated costs.Read more about parking in our glossary page.
- Yes
- GARDENA property has access to an outdoor space, which could be private or shared.
- Yes
- ACCESSIBILITYHow a property has been adapted to meet the needs of vulnerable or disabled individuals.Read more about accessibility in our glossary page.
- Ask agent
Dogdean, Wimborne
NEAREST STATIONS
Distances are straight line measurements from the centre of the postcode- Hamworthy Station6.4 miles
About the agent
At Edwards we provide a unique and tailored service dealing with the sale and letting of properties in Ferndown, Wimborne, Verwood, Bournemouth and all the surrounding areas. Edwards in association with Fine & Country provides local expertise with national and international exposure and award winning marketing that is simply market leading. Our network of 275 offices nationwide and a further 14 International offices can provide you with the very best platform to ensure the widest possible aud
Industry affiliations

Notes
Staying secure when looking for property
Ensure you're up to date with our latest advice on how to avoid fraud or scams when looking for property online.
Visit our security centre to find out moreDisclaimer - Property reference 32967783. The information displayed about this property comprises a property advertisement. Rightmove.co.uk makes no warranty as to the accuracy or completeness of the advertisement or any linked or associated information, and Rightmove has no control over the content. This property advertisement does not constitute property particulars. The information is provided and maintained by Edwards, Ferndown. Please contact the selling agent or developer directly to obtain any information which may be available under the terms of The Energy Performance of Buildings (Certificates and Inspections) (England and Wales) Regulations 2007 or the Home Report if in relation to a residential property in Scotland.
*This is the average speed from the provider with the fastest broadband package available at this postcode. The average speed displayed is based on the download speeds of at least 50% of customers at peak time (8pm to 10pm). Fibre/cable services at the postcode are subject to availability and may differ between properties within a postcode. Speeds can be affected by a range of technical and environmental factors. The speed at the property may be lower than that listed above. You can check the estimated speed and confirm availability to a property prior to purchasing on the broadband provider's website. Providers may increase charges. The information is provided and maintained by Decision Technologies Limited. **This is indicative only and based on a 2-person household with multiple devices and simultaneous usage. Broadband performance is affected by multiple factors including number of occupants and devices, simultaneous usage, router range etc. For more information speak to your broadband provider.
Map data ©OpenStreetMap contributors.





