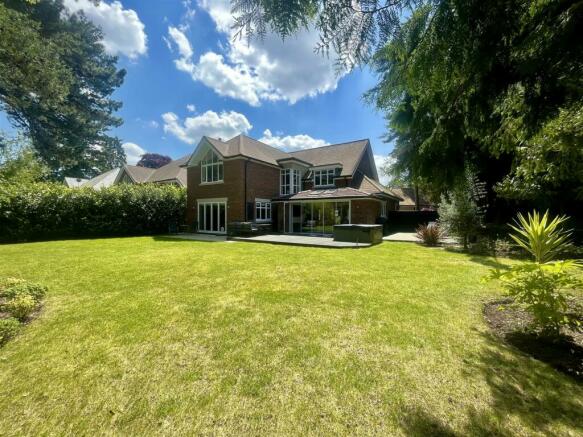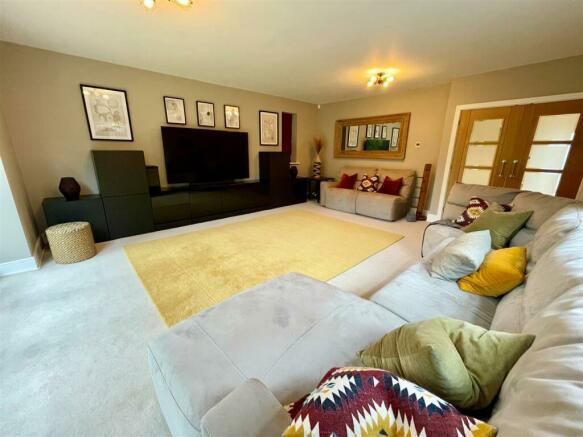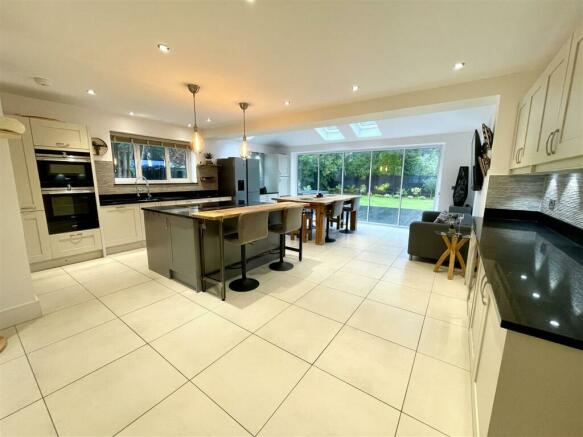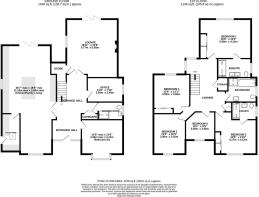
Dormy Crescent, Ferndown

- PROPERTY TYPE
Detached
- BEDROOMS
5
- BATHROOMS
4
- SIZE
Ask agent
- TENUREDescribes how you own a property. There are different types of tenure - freehold, leasehold, and commonhold.Read more about tenure in our glossary page.
Freehold
Key features
- REMAINDER OF NHBC BUILDERS WARRANTY
- PLOT IN EXCESS OF 0.25 OF AN ACRE
- EXCLUSIVE SOUGHT AFTER DEVELOPMENT
- DESIRABLE DETACHED HOME
- FIVE DOUBLE BEDROOMS
- THREE SHOWER ROOMS & FAMILY BATHROOM
- FAMILY/KITCHEN/BREAKFASST/DINING/DAY ROOM
- APPROXIMATELY 80' REAR GARDEN
- CLOSE TO FERNDOWN GOLF COURSE
- DETACHED DOUBLE GARAGE
Description
This desirable detached house has been EXTENDED and now boasts FIVE DOUBLE BEDROOMS, three shower rooms and family bathroom and stunning open plan FAMILY/KITCHEN/BREAKFAST/DINING/DAY ROOM overlooking the beautiful secluded rear garden approximately 80’ and driveway and detached double garage providing off road parking for multiple vehicles.
Creating a huge first impression, the reception hall has porcelain floor tiles with underfloor heating throughout the ground floor accommodation, and central oak and glass staircase rising to the impressive first floor galleried landing with large picture window overlooking the rear garden.
Simply stunning, the open plan family/kitchen/breakfast/dining/room enjoys a triple aspect. Beautifully finished with an extensive range of quartz worktops, upstands, centre island, plus an impressive range of integrated appliances including induction hob, pop-up extractor fan, oven plus combination oven, warming drawer, large wine fridge, dishwasher. Additionally, there is a freestanding oak topped breakfast bar and recess space for an American style fridge/freezer. With a vaulted ceiling and velux windows and doors, the dining area has uninterrupted views over the private rear garden. Complimenting the kitchen/breakfast area is a large utility room with a high vaulted ceiling with velux roof window and recess and plumbing for washing machine and tumble dryer.
Enjoying a dual aspect with bi-fold doors opening out onto the rear garden, the lounge is impressive.
Currently being used as a double bedroom, the dining room has a box bay window to the front aspect.
There is a good size office with builtin storage.
Completing the ground floor accommodation is the luxury shower room finished with a stylish suite incorporating a large shower cubicle, raindrop shower head and separate shower attachment, WC and wash hand basin with vanity storage.
The stunning master bedroom has a vaulted ceiling and triangular feature shaped window with sliding mirror fronted fitted wardrobes and dressing table. It further features a stylish ensuite shower room with luxury fittings. Generous in size, the guest bedroom has fitted wardrobes, and spacious luxury ensuite shower room. There are three further double bedrooms.
The four piece family bathroom/shower room is beautifully finished with stylish fittings.
Larger than average, the rear garden is predominately laid to lawn offering an excellent degree of seclusion and is a superb feature with an overall measurement of approximately 80’ x 50’. A large timber decked seating area with hot tub adjoins the rear of the property and continues round the side of the property to a side garden with attractive artificial lawn and attractive plants and shrubs. A further area of patio is located off the lounge.
At the front, there is a generous block paved driveway for multiple vehicles and a detached double garage with remote control door with power and light.
Cat 6 cabling is hardwired throughout the property for internet, tv and radio purposes.
Energy Performance Rating B
Council Tax Band G
Brochures
Dormy Crescent Brochure.pdfBrochure- COUNCIL TAXA payment made to your local authority in order to pay for local services like schools, libraries, and refuse collection. The amount you pay depends on the value of the property.Read more about council Tax in our glossary page.
- Band: G
- PARKINGDetails of how and where vehicles can be parked, and any associated costs.Read more about parking in our glossary page.
- Yes
- GARDENA property has access to an outdoor space, which could be private or shared.
- Yes
- ACCESSIBILITYHow a property has been adapted to meet the needs of vulnerable or disabled individuals.Read more about accessibility in our glossary page.
- Ask agent
Dormy Crescent, Ferndown
NEAREST STATIONS
Distances are straight line measurements from the centre of the postcode- Bournemouth Station4.7 miles
- Branksome Station4.9 miles
- Pokesdown Station5.1 miles
About the agent
At Edwards we provide a unique and tailored service dealing with the sale and letting of properties in Ferndown, Wimborne, Verwood, Bournemouth and all the surrounding areas. Edwards in association with Fine & Country provides local expertise with national and international exposure and award winning marketing that is simply market leading. Our network of 275 offices nationwide and a further 14 International offices can provide you with the very best platform to ensure the widest possible aud
Industry affiliations

Notes
Staying secure when looking for property
Ensure you're up to date with our latest advice on how to avoid fraud or scams when looking for property online.
Visit our security centre to find out moreDisclaimer - Property reference 32899520. The information displayed about this property comprises a property advertisement. Rightmove.co.uk makes no warranty as to the accuracy or completeness of the advertisement or any linked or associated information, and Rightmove has no control over the content. This property advertisement does not constitute property particulars. The information is provided and maintained by Edwards, Ferndown. Please contact the selling agent or developer directly to obtain any information which may be available under the terms of The Energy Performance of Buildings (Certificates and Inspections) (England and Wales) Regulations 2007 or the Home Report if in relation to a residential property in Scotland.
*This is the average speed from the provider with the fastest broadband package available at this postcode. The average speed displayed is based on the download speeds of at least 50% of customers at peak time (8pm to 10pm). Fibre/cable services at the postcode are subject to availability and may differ between properties within a postcode. Speeds can be affected by a range of technical and environmental factors. The speed at the property may be lower than that listed above. You can check the estimated speed and confirm availability to a property prior to purchasing on the broadband provider's website. Providers may increase charges. The information is provided and maintained by Decision Technologies Limited. **This is indicative only and based on a 2-person household with multiple devices and simultaneous usage. Broadband performance is affected by multiple factors including number of occupants and devices, simultaneous usage, router range etc. For more information speak to your broadband provider.
Map data ©OpenStreetMap contributors.





