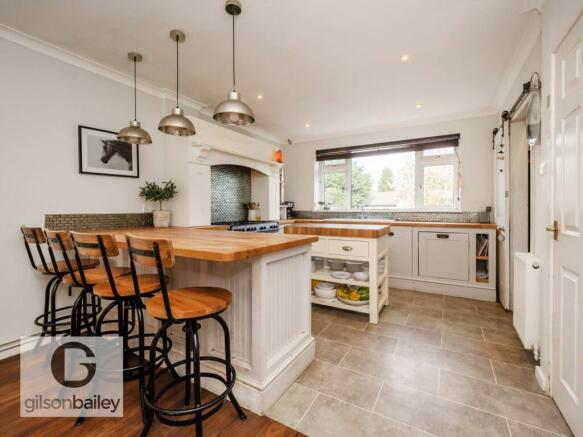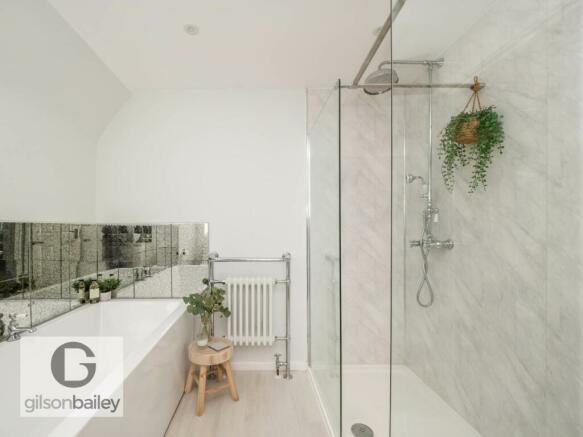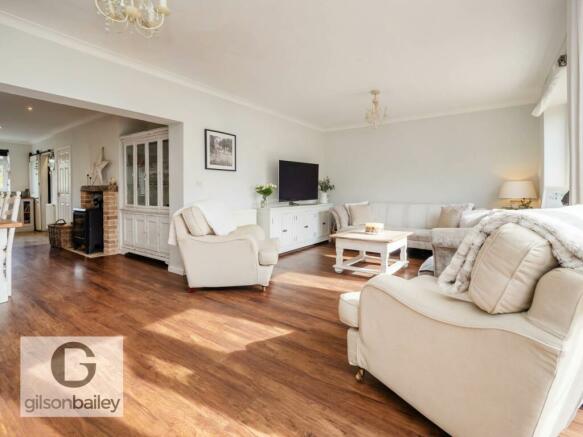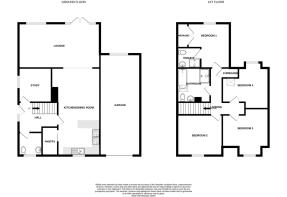
Green Lane West, Rackheath

- PROPERTY TYPE
Chalet
- BEDROOMS
5
- BATHROOMS
3
- SIZE
1,518 sq ft
141 sq m
- TENUREDescribes how you own a property. There are different types of tenure - freehold, leasehold, and commonhold.Read more about tenure in our glossary page.
Freehold
Key features
- DETACHED CHALET
- FOUR/FIVE BEDROOMS
- STUNNING INTERIOR
- CAST IRON WOOD BURNER
- LARGE ENCLOSED REAR GARDEN
- GARAGE
- DRIVEWAY PARKING
Description
Upon entry, you are greeted by a welcoming entrance hall, setting the stage for the elegance and warmth that permeates throughout the home. The utility room adds practicality to daily tasks, while the ground floor bedroom/study offers flexibility to suit your lifestyle needs.
The heart of the home is the stunning 23` kitchen/breakfast room, seamlessly connected to the adjoining 21`9` lounge, creating a spacious and inviting area for both cooking and relaxation.
Upstairs, you will find four well-proportioned bedrooms and a well-appointed family bathroom off the first-floor landing. The main bedroom benefits from an en-suite providing a private retreat for unwinding after a long day.
This property boasts uPVC double glazing, central heating and solar panels (which you will receive feeding tariff (FIT) payments for), ensuring comfort and energy efficiency all year-round. Outside, a front driveway offers ample off-road parking, complemented by a good-sized garage, providing secure storage for vehicles or additional belongings.
There is a well-established rear garden with a shingled patio area stepping up to lawns, perfect for outdoor entertaining or simply enjoying the peaceful surroundings.
Conveniently located, this home is within easy reach of a fantastic selection of local amenities, including schools for all ages and local doctors. Additionally, there is easy access to the NDR, making commuting a breeze.
Do not miss out on the opportunity to make this wonderful property your own – schedule a viewing today and envision yourself living the idyllic village lifestyle in Rackheath!
UPVC double glazed front door to:-
Entrance Hall
Staircase to the first floor landing, Amtico flooring, doors to bedroom 5/study, utility and kitchen breakfast room.
Bedroom Five/ Study - 9'1" (2.77m) x 8'9" (2.67m)
uPVC double glazed window to the side.
Utility Room - 6'3" (1.91m) x 5'10" (1.78m)
uPVC double glazed window to the rear, Butler sink with taps over, tiled splashbacks, space for a washing machine, space for tumble dryer, low level WC.
Kitchen/Breakfast Room - 23'3" (7.09m) x 12'10" (3.91m)
uPVC double glazed window to the front, fitted with a range of base and wall units, beech work surfaces and breakfast bar, Range cooker with extractor hood over, integrated dishwasher, walk-in pantry, large Eco efficient log burner, Amtico flooring, opening through to:-
Lounge - 21'9" (6.63m) x 12'0" (3.66m)
uPVC double glazed window to the rear, uPVC double glazed French doors to the rear garden.
First Floor Landing
Loft hatch, eaves storage, doors to all rooms.
Bedroom One - 11'11" (3.63m) x 10'6" (3.2m)
uPVC double glazed window to the rear, built-in walk-in wardrobes, door to:-
En Suite
Double glazed velux window to the side, corner shower cubicle, wash basin set into vanity unit, low level WC, tiled splashbacks, extractor fan, chrome heated towel radiator.
Bedroom Two - 11'11" (3.63m) x 11'0" (3.35m)
uPVC double glazed window to the front.
Bedroom Three - 12'4" (3.76m) x 10'3" (3.12m)
uPVC double glazed window to the rear, double glazed velux window to the rear.
Bedroom Four - 12'4" (3.76m) x 11'4" (3.45m)
uPVC double glazed window to the front.
Bathroom
Double glazed velux window to the side, four-piece suite comprising of double shower cubicle, panelled bath, wash basin set into vanity unit. low level WC, tiled splashbacks, spotlights, heated towel radiator.
Outside
To the front there is a shingled driveway, providing plenty of off-road parking, enclosed by brick walling and fencing and giving access to the Garage with power and light and a double glazed door to the rear garden. Timber side gate and path leading down the left-hand side of the property in turn giving access to the rear. The rear garden has a shingled patio area, outside security lighting, steps up to the lawned garden with shrub and flower borders, enclosed by fencing.
Notice
Please note that we have not tested any apparatus, equipment, fixtures, fittings or services and as so cannot verify that they are in working order or fit for their purpose. Gilson Bailey cannot guarantee the accuracy of the information provided. This is provided as a guide to the property and an inspection of the property is recommended.
- COUNCIL TAXA payment made to your local authority in order to pay for local services like schools, libraries, and refuse collection. The amount you pay depends on the value of the property.Read more about council Tax in our glossary page.
- Band: C
- PARKINGDetails of how and where vehicles can be parked, and any associated costs.Read more about parking in our glossary page.
- Yes
- GARDENA property has access to an outdoor space, which could be private or shared.
- Private garden
- ACCESSIBILITYHow a property has been adapted to meet the needs of vulnerable or disabled individuals.Read more about accessibility in our glossary page.
- Ask agent
Green Lane West, Rackheath
NEAREST STATIONS
Distances are straight line measurements from the centre of the postcode- Salhouse Station1.0 miles
- Brundall Gardens Station3.5 miles
- Hoveton & Wroxham Station3.8 miles
About the agent
Gilson Bailey opened the Brundall office at the end of 2020 the year we celebrated our 25th anniversary. The office will be Selling and letting properties specialising in the NR13 area and towards the east coast. Despite several considerations in the past, no opportunity has excited us like the chance to sell properties in this area. Many of our staff live in NR13 and we have great connections with the local community.
We carry across from our market-leading Norwich office experienced w
Notes
Staying secure when looking for property
Ensure you're up to date with our latest advice on how to avoid fraud or scams when looking for property online.
Visit our security centre to find out moreDisclaimer - Property reference 40004530_GILB. The information displayed about this property comprises a property advertisement. Rightmove.co.uk makes no warranty as to the accuracy or completeness of the advertisement or any linked or associated information, and Rightmove has no control over the content. This property advertisement does not constitute property particulars. The information is provided and maintained by Gilson Bailey, Brundall. Please contact the selling agent or developer directly to obtain any information which may be available under the terms of The Energy Performance of Buildings (Certificates and Inspections) (England and Wales) Regulations 2007 or the Home Report if in relation to a residential property in Scotland.
*This is the average speed from the provider with the fastest broadband package available at this postcode. The average speed displayed is based on the download speeds of at least 50% of customers at peak time (8pm to 10pm). Fibre/cable services at the postcode are subject to availability and may differ between properties within a postcode. Speeds can be affected by a range of technical and environmental factors. The speed at the property may be lower than that listed above. You can check the estimated speed and confirm availability to a property prior to purchasing on the broadband provider's website. Providers may increase charges. The information is provided and maintained by Decision Technologies Limited. **This is indicative only and based on a 2-person household with multiple devices and simultaneous usage. Broadband performance is affected by multiple factors including number of occupants and devices, simultaneous usage, router range etc. For more information speak to your broadband provider.
Map data ©OpenStreetMap contributors.





