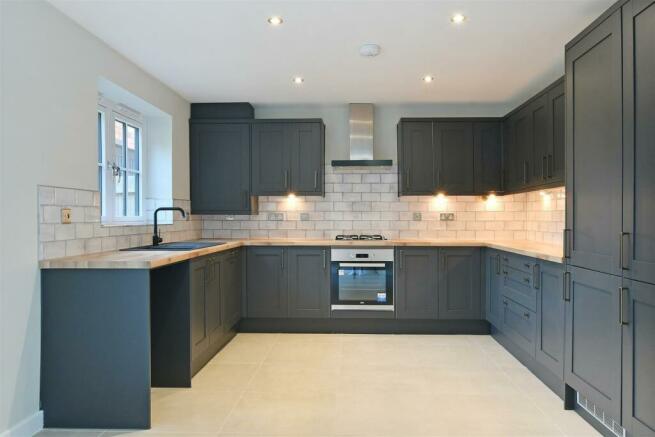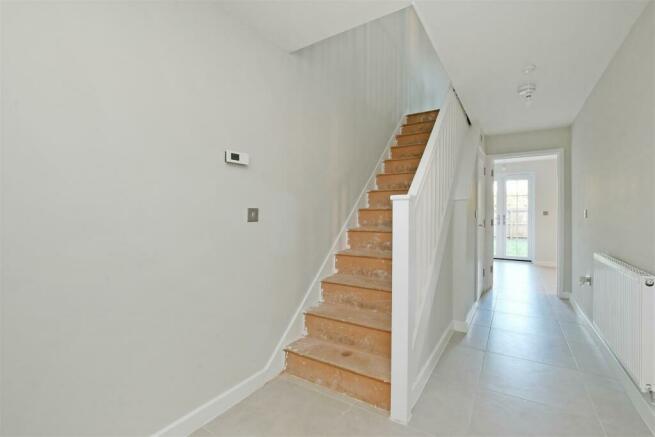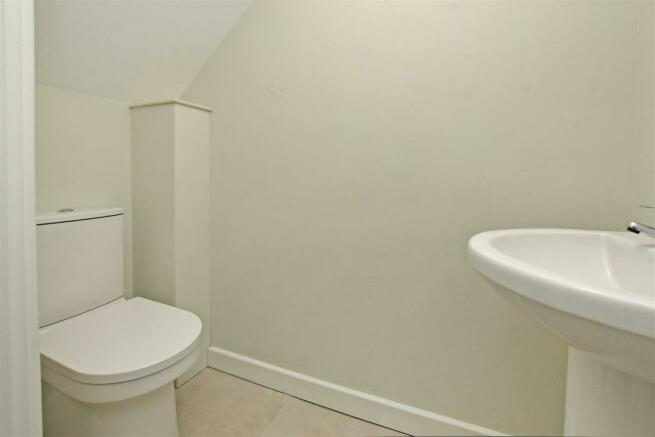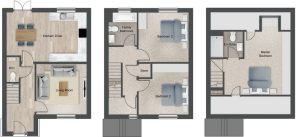Dairy Mews, off Luke Lane, Brailsford, Ashbourne

- PROPERTY TYPE
Semi-Detached
- BEDROOMS
3
- BATHROOMS
2
- SIZE
Ask agent
- TENUREDescribes how you own a property. There are different types of tenure - freehold, leasehold, and commonhold.Read more about tenure in our glossary page.
Freehold
Description
Directions - Approaching from Derby heading towards Ashbourne on the A52, pass through Mackworth Village, Kirk Langley and into Brailsford, pass the Rose and Crown public house taking the next right turn onto Luke Lane, where the development will be found immediately on the left.
Approaching from Ashbourne heading towards Derby on the A52, pass through Osmaston reaching Brailsford, turning left onto Luke Lane, where the development will be found immediately on the left.
Plot 5 is a highly impressive three double bedroom, semi-detached property with a delightful homely feel and impressive accommodation arranged over three floors positioned at the rear of the development with pleasant turning courtyard and communal garden.
Carpets and floor coverings are included in the sale.
Featuring three double bedrooms, the superb master on the second floor with en-suite, along with an ‘in-demand’ dining kitchen with integrated appliances and French doors to the garden, this is a thoughtfully designed property with driveway and garage.
Adding to the appeal, is a highly efficient gas central heating system and attractive casement style double glazed windows and French doors along with a stylish composite front door. The full accommodation comprises, a spacious and welcoming entrance hallway with stairs to the first floor, guest cloakroom, full width dining kitchen with integrated appliances along with space for a dining table and chairs with French doors leading to the garden, there is also a separate living room. To the first floor, a pleasant landing with store cupboard leads to two double bedrooms and main three piece bathroom suite. From the first floor landing, a door leads to a lobby with stairs leading directly into a superb master bedroom suite being large with front and rear windows and en-suite.
Externally, there is an attractive planted front garden whilst to the rear, there is an enclosed garden with lawn with patio. The property comes complete with a driveway and garage. Gardens are to be grass seeded.
Brailsford is a semi-rural village positioned on the A52 conveniently between the beautiful and busy market town of Ashbourne and the vibrant city of Derby home to Rolls-Royce, Toyota and many railway related firms including Alstom formally Bombardier.
Within this lovely village, there are several café’s, convenience store, public house, gift shop and even a golf course along with plenty of beautiful countryside walks and cycling lanes.
Accommodation -
Ground Floor -
Entrance Hallway -
Cloakroom - 1.8m x 0.95m (5'10" x 3'1") - Fitted with a low level WC and wash basin.
Dining Kitchen - 5.8m x 3.5m (19'0" x 11'5") - Beautifully appointed with a stylish range of kitchen cupboards and drawers with attractive work surfaces and tiling. The kitchens come integrated with an electric oven, gas hob and extractor fan, fridge, freezer and dishwasher with space for a washing machine. The combination boiler is also neatly housed away within a wall unit. There is ample space for a dining table and chairs with French doors leading to the garden.
Living Room - 3.7m x 3.6m (12'1" x 11'9") - A separate family room with media connections, perfect to relax into as the evening and weekend arrives.
First Floor -
Landing -
Bedroom Two - 3.7m x 3.6m (12'1" x 11'9") - A generous double bedroom with a front facing window overlooking the attractive courtyard.
Bedroom Three - 3.6m x 3.5m (11'9" x 11'5") - A third generous double bedroom with a rear facing window.
Main Bathroom - 2.7m x 1.9m (8'10" x 6'2") - Fitted with a classic three piece white suite comprising a panelled bath with mains overhead shower and regular shower head with screen, wash basin and WC, attractively tiled with extractor fan and chrome towel radiator.
Second Floor -
Master Bedroom - 4.6 x 4.7 (15'1" x 15'5") - A superb master bedroom suite being spacious, light and airy, with front Velux window and rear dormer window.
En-Suite - 2.3m x 1.2m (7'6" x 3'11") - Smartly appointed with a shower cubicle, wash basin and WC, with extractor fan and chrome towel radiator.
Outside - Externally, there is a front garden, whilst to the rear, there is an enclosed garden and patio. The property comes complete with a driveway leading to a garage with a single rear door allowing access from the garage to the garden
Please Note - 1. The internal marketing images shown are of Plot 1, having an identical layout and are indicative of the finish to Plot 5. Viewings are available of Plot 5 itself.
2. Some of the properties within the Laitier Terrace/Dairy Mews development are still under construction, whilst others have been completed and previously occupied.
3. There are currently no specific buyer incentives available, although there may be Government schemes available for first time buyers. Please consult for further information.
4. The sales particulars have been created in good faith and with accuracy, however some images are of the show home and not indicative of all plots. Please seek clarification from the offices of Boxall Brown & Jones, prior to visiting the site, if this is of particular importance.
5. The development will benefit from a private road and car parking, in addition to communal areas. These will be managed and provided by ‘Trustgreen’ an award-winning sustainable open space management service. The current annual charge being £385. The apartments will incur an additional service charge yet to be confirmed.
6. Any further questions or queries regarding anything to do with the development should be initially directed to Boxall Brown & Jones and your legal advisor.
Brochures
Dairy Mews, off Luke Lane, Brailsford, AshbourneBrochure- COUNCIL TAXA payment made to your local authority in order to pay for local services like schools, libraries, and refuse collection. The amount you pay depends on the value of the property.Read more about council Tax in our glossary page.
- Ask agent
- PARKINGDetails of how and where vehicles can be parked, and any associated costs.Read more about parking in our glossary page.
- Yes
- GARDENA property has access to an outdoor space, which could be private or shared.
- Yes
- ACCESSIBILITYHow a property has been adapted to meet the needs of vulnerable or disabled individuals.Read more about accessibility in our glossary page.
- Ask agent
Energy performance certificate - ask agent
Dairy Mews, off Luke Lane, Brailsford, Ashbourne
NEAREST STATIONS
Distances are straight line measurements from the centre of the postcode- Duffield Station5.8 miles



Notes
Staying secure when looking for property
Ensure you're up to date with our latest advice on how to avoid fraud or scams when looking for property online.
Visit our security centre to find out moreDisclaimer - Property reference 32994584. The information displayed about this property comprises a property advertisement. Rightmove.co.uk makes no warranty as to the accuracy or completeness of the advertisement or any linked or associated information, and Rightmove has no control over the content. This property advertisement does not constitute property particulars. The information is provided and maintained by Boxall Brown & Jones, Derby. Please contact the selling agent or developer directly to obtain any information which may be available under the terms of The Energy Performance of Buildings (Certificates and Inspections) (England and Wales) Regulations 2007 or the Home Report if in relation to a residential property in Scotland.
*This is the average speed from the provider with the fastest broadband package available at this postcode. The average speed displayed is based on the download speeds of at least 50% of customers at peak time (8pm to 10pm). Fibre/cable services at the postcode are subject to availability and may differ between properties within a postcode. Speeds can be affected by a range of technical and environmental factors. The speed at the property may be lower than that listed above. You can check the estimated speed and confirm availability to a property prior to purchasing on the broadband provider's website. Providers may increase charges. The information is provided and maintained by Decision Technologies Limited. **This is indicative only and based on a 2-person household with multiple devices and simultaneous usage. Broadband performance is affected by multiple factors including number of occupants and devices, simultaneous usage, router range etc. For more information speak to your broadband provider.
Map data ©OpenStreetMap contributors.




