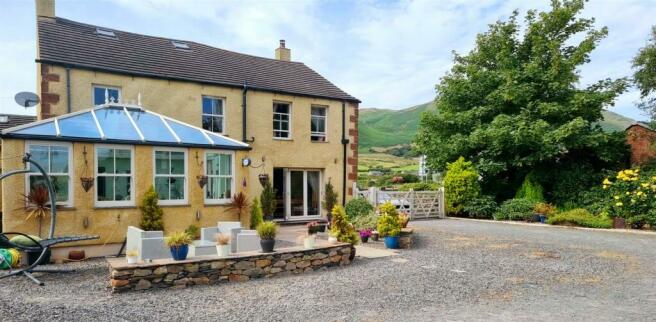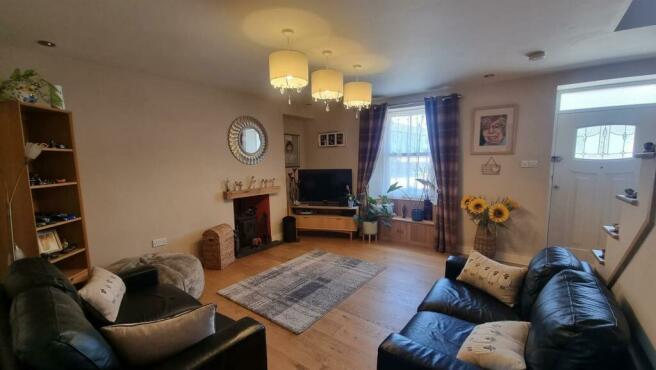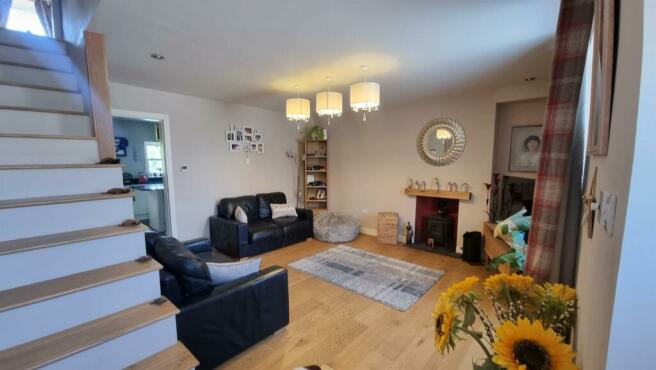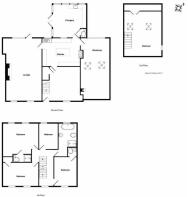
Bridge House, Main Street, Silecroft
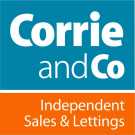
- PROPERTY TYPE
Detached
- BEDROOMS
4
- BATHROOMS
3
- SIZE
Ask agent
- TENUREDescribes how you own a property. There are different types of tenure - freehold, leasehold, and commonhold.Read more about tenure in our glossary page.
Freehold
Key features
- Stunning Detached Family Home
- Breakfast Kitchen
- 2 Reception Rooms & An Orangery,
- 4 Double Bedrooms, Large Attic Room
- 2 En Suites & 4 Piece Family Bathroom
- Off Road Parking
- Garden with 2 Paddocks - approx 2 Acres
- Minutes from the Beach
- EPC - D
- Council Tax Band C
Description
Spanning ample living space, Bridge House welcomes you with open arms into a world of comfort and elegance.
Beyond its walls lies a sprawling 2 acres of land, a verdant sanctuary where endless possibilities await. Whether you dream of cultivating your own garden oasis or envisioning outdoor adventures with family and friends, the rear of the property offers a canvas for your imagination to roam free.
Conveniently located within walking distance to the local train station, village pub, and the breath-taking beauty of Silecroft's sandy shores, Bridge House offers the perfect balance of convenience and serenity.
For nature enthusiasts, the allure of the Lake District National Park beckons just beyond the doorstep, offering a playground of unparalleled beauty and adventure. Immerse yourself in the majesty of coastal walks, countryside trails, and panoramic vistas that await at every turn.
Welcome to Bridge House, a captivating four-bedroom detached family home spanning over three floors, offering an abundance of space and charm including 2 acres of land and a double garage
As you step through the entrance, you're greeted by a warm lounge boasting a cosy log burning fire and an open staircase, setting the tone for a welcoming ambiance. Beyond lies the kitchen, adorned with slate floors and equipped with a generous array of base units, providing ample room for culinary endeavours. Flowing seamlessly from the kitchen is the main lounge, boasting abundant space for dining and relaxation, complemented by another inviting log burning fire and patio doors that offer picturesque views of the lush back garden, adorned with vibrant plants and flower beds. An orangery awaits, featuring a delightful breakfast kitchen, a comfortable seating area, and inviting patio doors that beckon you to the rear garden, all bathed in natural light under a captivating glass roof—a truly inviting space.
Conveniently located on the ground floor is a WC, adding to the practicality of this stunning abode. Ascend to the first floor to discover four well-proportioned bedrooms, two of which boast en-suite facilities, while a family bathroom awaits with a luxurious freestanding bath and a convenient shower cubicle.
The journey continues to the second floor, where you'll find the fifth bedroom—a spacious double room offering versatility and comfort.
Externally, Bridge House boasts a natural beck to the side, adding to its picturesque setting. Raised vegetable beds and fruit trees adorn the landscape, offering a delightful touch of nature. Additionally, the property features two self-contained areas of paddock spanning two acres, enclosed by fences and hedges, ideal for recreational activities and complemented by a convenient polytunnel and a double garage
Bridge House embodies the perfect blend of comfort, style, and natural beauty, offering a truly enchanting living experience in the heart of the countryside.
Approach -
Reception One - 7.81 x 4.80 (25'7" x 15'8") -
Reception Two - 4.40 x 3.90 (14'5" x 12'9") -
Reception Three - Orangery - 4.30 x 4.30 (14'1" x 14'1") -
Cloaks -
Kitchen - Breakfast Room - 4.80 x 3.60 (15'8" x 11'9") -
Stairway -
First Floor Landing Extends To - 4.90 (16'0") -
Master Bedroom - 4.50 x 4.10 (14'9" x 13'5") -
Ensuite Shower Room Extends To - 2.15 (7'0") -
Bedroom Two - 3.71 x 2.90 (12'2" x 9'6") -
En Suite Cloaks -
Bedroom Three - 4.50 x 2.70 (14'9" x 8'10") -
Bedroom Four - 3.00m x 2.44m (9'10" x 8'0") -
Attic Area - 4.90 x 5.50 (16'0" x 18'0") -
Family Bathroom - 4.28 x 2.43 (14'0" x 7'11") -
Garage - 7.72 x 4.70 (25'3" x 15'5") -
Exterior Front -
Exterior Rear -
Brochures
Bridge House, Main Street, Silecroft- COUNCIL TAXA payment made to your local authority in order to pay for local services like schools, libraries, and refuse collection. The amount you pay depends on the value of the property.Read more about council Tax in our glossary page.
- Band: C
- PARKINGDetails of how and where vehicles can be parked, and any associated costs.Read more about parking in our glossary page.
- Yes
- GARDENA property has access to an outdoor space, which could be private or shared.
- Yes
- ACCESSIBILITYHow a property has been adapted to meet the needs of vulnerable or disabled individuals.Read more about accessibility in our glossary page.
- Ask agent
Bridge House, Main Street, Silecroft
NEAREST STATIONS
Distances are straight line measurements from the centre of the postcode- Silecroft Station0.1 miles
- Millom Station2.8 miles
- Green Road Station3.9 miles
About the agent
Moving is a busy and exciting time and we're here to make sure the experience goes as smoothly as possible by giving you all the help you need under one roof.
Notes
Staying secure when looking for property
Ensure you're up to date with our latest advice on how to avoid fraud or scams when looking for property online.
Visit our security centre to find out moreDisclaimer - Property reference 32994511. The information displayed about this property comprises a property advertisement. Rightmove.co.uk makes no warranty as to the accuracy or completeness of the advertisement or any linked or associated information, and Rightmove has no control over the content. This property advertisement does not constitute property particulars. The information is provided and maintained by Corrie and Co Ltd, Millom. Please contact the selling agent or developer directly to obtain any information which may be available under the terms of The Energy Performance of Buildings (Certificates and Inspections) (England and Wales) Regulations 2007 or the Home Report if in relation to a residential property in Scotland.
*This is the average speed from the provider with the fastest broadband package available at this postcode. The average speed displayed is based on the download speeds of at least 50% of customers at peak time (8pm to 10pm). Fibre/cable services at the postcode are subject to availability and may differ between properties within a postcode. Speeds can be affected by a range of technical and environmental factors. The speed at the property may be lower than that listed above. You can check the estimated speed and confirm availability to a property prior to purchasing on the broadband provider's website. Providers may increase charges. The information is provided and maintained by Decision Technologies Limited. **This is indicative only and based on a 2-person household with multiple devices and simultaneous usage. Broadband performance is affected by multiple factors including number of occupants and devices, simultaneous usage, router range etc. For more information speak to your broadband provider.
Map data ©OpenStreetMap contributors.
